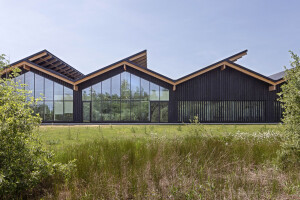Mole Architects and Invisible Studio have completed “The Big Roof”, a new low-carbon and low-energy storage and training facility for Forest School Camps, a charitable organization that runs educational camps for children. Located in the Cambridgeshire Fens, a marshland region in eastern England, the new building is assisting Forest School Camps with its operational requirements and storage needs.
The Big Roof is a 745-square-meter (8,019-square-feet) single-story building that replaces three previous structures in various states of disrepair. Mole Architects and Invisible Studio designed a multipurpose facility that incorporates storage, repair bays, cooking, eating, and teaching spaces under one big roof, creating a new central hub for Forest School Camps. With such an active and community-oriented building, the architects focused on a robust and low-maintenance design, one that emphasizes natural materials and simplicity. The studios explain that “every stage of the project — from design to completion — has contributed a sense of belonging and identity, and supported community resilience.” Alice Hamlin, Associate at Mole Architects, adds: “The design process for Forest School Camps has been collaborative and rewarding, with detailed input from volunteers shaping the end result into a welcoming building that’s designed around its use.” (The new building was a significant undertaking for a volunteer charitable organization with the cost exceeding the available funds — however, Forest School Camps’ supporters and members banded together to raise what was required.)
Mole Architects and Invisible Studio created a resource-efficient design: minimizing the use of steel and maximizing natural materials provided beneficial carbon and cost savings. The building’s timber frame is clad in black corrugated fibre cement sheets and sits above the ground on a concrete beam and block floor. A versatile building material, fibre cement is typically non-combustible, water-resistant, UV-resistant, and long-lasting. Translucent polycarbonate doors and roof lights diffuse natural light throughout the interior, reducing the need for artificial lighting. The structure’s trusses span 15 meters (49 feet) and form a central 7-meter-high (23-feet-high) tent bay known as “the lantern” — with louvres for ventilation, this area is used to hang and dry tents.
The main storage areas are especially utilitarian — spaces are finished with concrete screed floors, sheet linoleum flooring, and ply linings. These areas are complemented by collective spaces — insulated with recycled newspaper and heated for comfort, they include a kitchen, dining area, and workspaces for repair and maintenance work; a flexible and discrete space is also available for facilitating training sessions. Piers Taylor, Director of Invisible Studio, explains: “The Big Roof is really simple and draws on our collective appreciation of no-nonsense agricultural structures that are absolutely direct and frugal in their lack of embellishment.”
At Forest School Camps, the community ethos is centered around environmental stewardship (volunteers camp in an adjacent woodland originally planted by the organization). Mole Architects and Invisible Studio explain that “with a commitment to reducing its environmental footprint, minimal trees were removed in the construction of the new building.” The Big Roof is oriented to face the evening sun and a campfire circle. In warmer months, the building’s sliding barn doors can be opened, providing cross-ventilation. In colder months, wood-burning stoves radiate heat.



























































