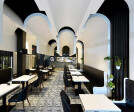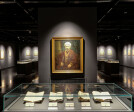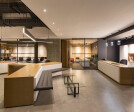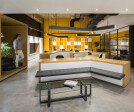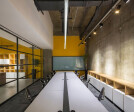Iran architect
An overview of projects, products and exclusive articles about iran architect
Project • By daryanile • Shops
AUTO GALLERY
Project • By Sepidar Architecture Group • Apartments
Pichak Apartment
Project • By AshariArchitects • Bridges
Life Bridge
Project • By MA Office • Housing
kili
Project • By SPECIAL SPACE STUDIO • Private Houses
MOSHA TWIN VILLA
Project • By Kanisavaran Office • Restaurants
Lomenz Restaurant
Project • By SPECIAL SPACE STUDIO • Private Houses
PLOUR VILLA
Project • By AshariArchitects • Offices
HonarShahre Aftab Cineplex / Office
Project • By AshariArchitects • Bars
Daarbast Cafe
Project • By AshariArchitects • Cultural Centres





























