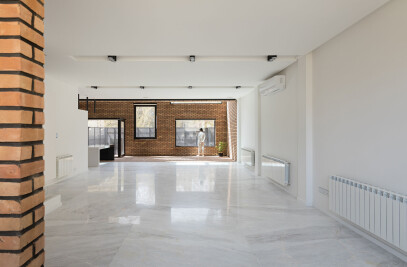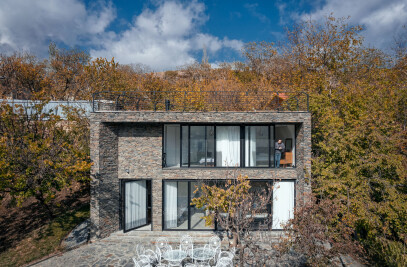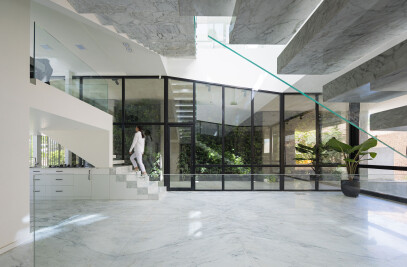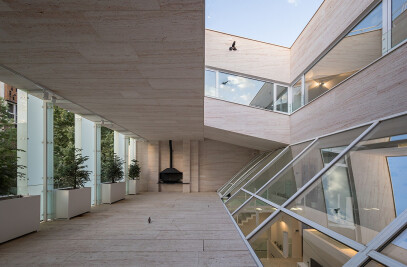The important characteristics of Hamadan, as an old city, are the valleys at the foot of Alvand Mountain situated south of the city. The gardens and green space have given the city a certain characteristic. Kili Project has been performed in in one of the small gardens in the Ganjnameh Valley.
The least intervention in the natural environment of the garden and taking care of the living area of it have been the main concern of the project. Joined built space with outside articulated place to cause the internal green space of the garden to dominate the interior space of the building, the natural area versus the built one, open against the closed interior space of the building have mainly been taken into account to shape the building.
Keeping the border of the main road which caused not to build as far as 10 meters into the garden, the master’s request to create a private space for his family within the garden, and the internal space not thickly covered with trees made the project be executed at the middle of the garden and having the most view towards the opposite space.
What the master wanted was a building with resting and living place, a kitchen, bathroom, W.C., and a small warehouse.
On the line of the main core of the project and aiming at the domination of the exterior space of the garden over the interior space of the building, the mentioned spaces were achieved by changing the court and neighboring walls into the boxes with ability to be opened completely and short cube for W.C
Another concern the master emphasized was the change of the usage of the project so that it could be used in cold seasons if the municipality laws will change in the future. This is made possible by using glass doors and windows around the structure.
Another characteristic of the project is the possibility of using it. If required only one or two or all the space units may be used.
To keep living environment, natural stone available in the area and recycled building materials have been used, hence adding another characteristic to the project. Using materials such as used step stone and bars of old buildings, light middle ceiling, the cover of heating system packages in making the, cabinets as well as pieces of wood used for packing radiators reduced the cost of the project.
Considering the irregular construction of buildings in the gardens and serious threats to the green space in the area, the organization of Kili project may be a model for the temporary places to establish the most connection between man and natural space with the least intervention in the living environment.
Design Team: Seyed Akam Katoorani- Ali Moradi Meshkin Clients: Mohammad Sadegh Mousavi Engineering: MA Office Landscape: MA Office Consultants: ***** Collaborators: ***** Graphic: Sepehr Edalati Morafah

































