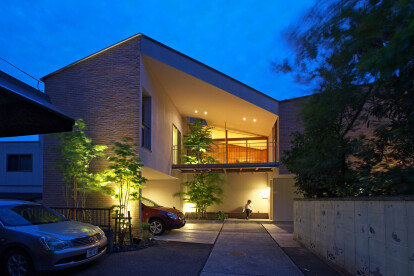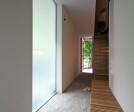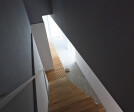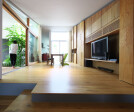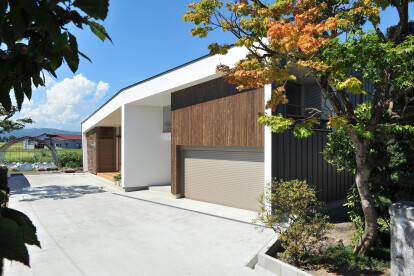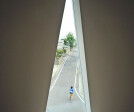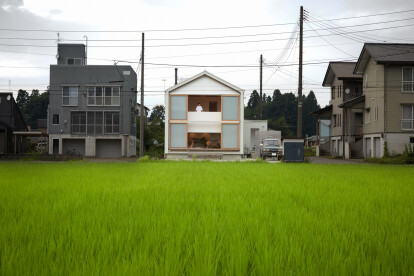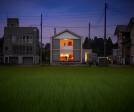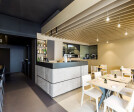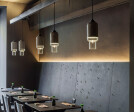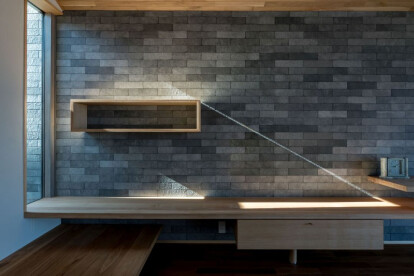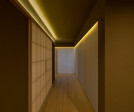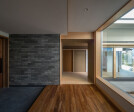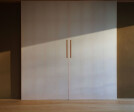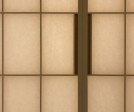Japanese architecture
An overview of projects, products and exclusive articles about japanese architecture
Project • By YYAA Yoshihiro Yamamoto Architects Atelier • Housing
Sukima House
Project • By EA Research and Design Office / Takeru Shoji • Private Houses
ta house
Project • By EA Research and Design Office / Takeru Shoji • Private Houses
sakuramori house
Project • By EA Research and Design Office / Takeru Shoji • Private Houses
on house
Project • By EA Research and Design Office / Takeru Shoji • Private Houses
shiro house
Project • By EA Research and Design Office / Takeru Shoji • Private Houses
M house
Project • By lamatilde • Restaurants
Japs! cucina giapponese – Carlo Alberto
Project • By lamatilde • Restaurants
Japs! cucina giapponese – De Gasperi
Project • By lamatilde • Restaurants
Japs! cucina giapponese – Dante
Project • By EQUIP Inc. • Housing
house in hokurinsen
Project • By KEI SASAKI • Nurseries
Atago Nursery
Project • By ATG Design • Private Houses
Five Walnuts
Project • By kurosawa kawara-ten • Offices
Deguchishoten
Project • By ALTS DESIGN OFFICE • Private Houses
shimotoyama-house-renovation
Project • By Mount Fuji Architects Studio • Hotels





