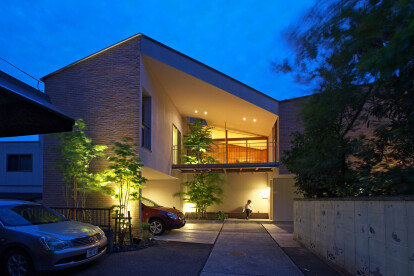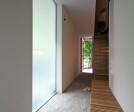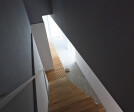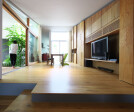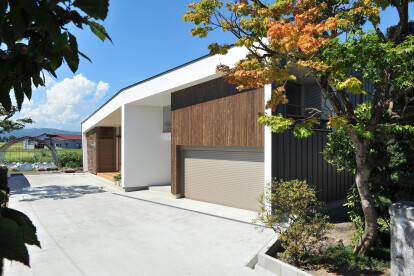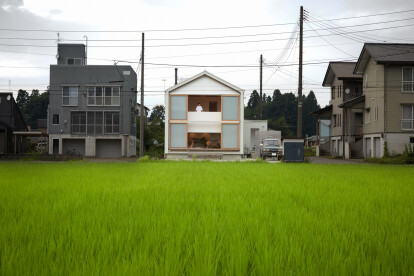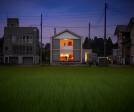Japanese contemporary architecture - the best of
An overview of projects, products and exclusive articles about japanese contemporary architecture - the best of
Project • By EA Research and Design Office / Takeru Shoji • Private Houses
ta house
Project • By EA Research and Design Office / Takeru Shoji • Private Houses
sakuramori house
Project • By EA Research and Design Office / Takeru Shoji • Private Houses
on house
Project • By EA Research and Design Office / Takeru Shoji • Private Houses
M house
Project • By EA Research and Design Office / Takeru Shoji • Private Houses
se house
Project • By ALTS DESIGN OFFICE • Private Houses
shimotoyama-house-renovation
Project • By Mount Fuji Architects Studio • Hotels
Plus
Project • By Furumoto Architect Assosiates co., ltd. • Apartments
House with Shining Wall
Project • By Archivision Hirotani Studio • Offices
Fujitsubo Beauty Parlor
Project • By Yasutaka Yoshimura Architects • Housing
Nowhere but Sajima
Project • By ARTechnic architects • Private Houses
Shell
Project • By ICU Architects • Housing
Kok
Project • By SOYsource Architectural Design Office inc. • Churches
Sendai Baptist Church
Project • By Akinari Tanaka • Hospitals
Owari Orthodontic Office
Project • By Ciel Rouge • Apartments
