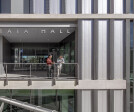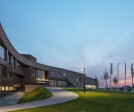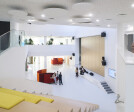Laboratory
An overview of projects, products and exclusive articles about laboratory
Project • By Handel Architects • Offices
2 Harbor Life Sciences Center
Project • By CO Architects • Universities
Caltech Katie Bouman Lab
Project • By Christensen & Co Architects • Offices
DTU 310
Project • By Ballinger • Universities
Johns Hopkins, Undergraduate Teaching Laboratories
Project • By Klick Technology • Laboratories
Biofortuna Limited
Project • By BuildEXT • Offices
Synlab laboratory and office building
Project • By Parkin Architects • Universities
Wilfrid Laurier University
Loyola University Medical Center Lab Relocation
Project • By DRAW Collective • Laboratories
Butler Health System Lab
Project • By ANA DESIGN STUDIO PVT LTD • Laboratories
Reliance Technology Group Research Facility
Project • By CO Architects • Universities
Ernest E. Tschannen Science Complex
Project • By CO Architects • Universities
Tata Hall for the Sciences
Project • By Atelier PRO architekten • Parks/Gardens
Letovo school campus
Project • By CHYBIK + KRISTOF ARCHITECTS & URBAN DESIGNERS • Offices









































































