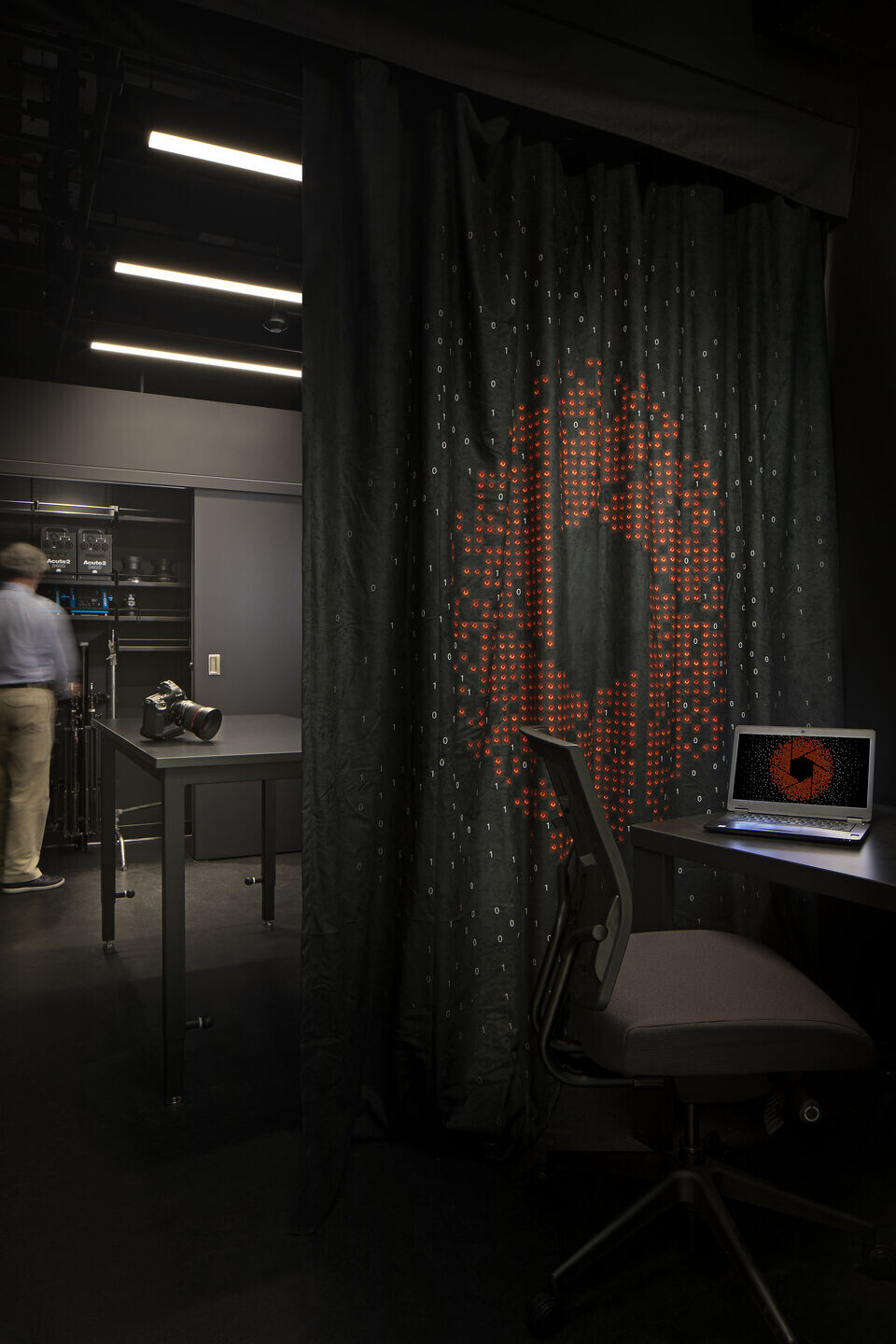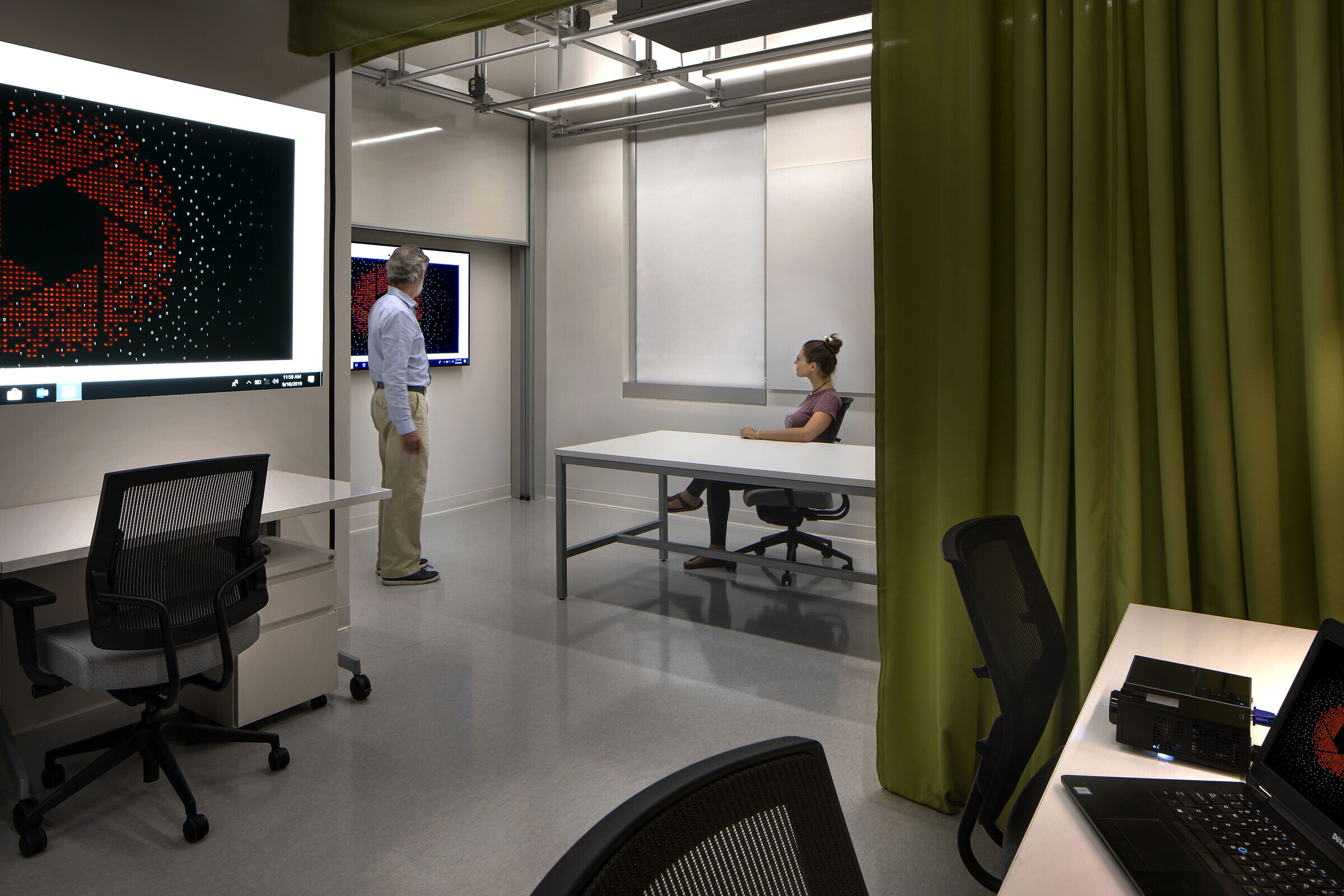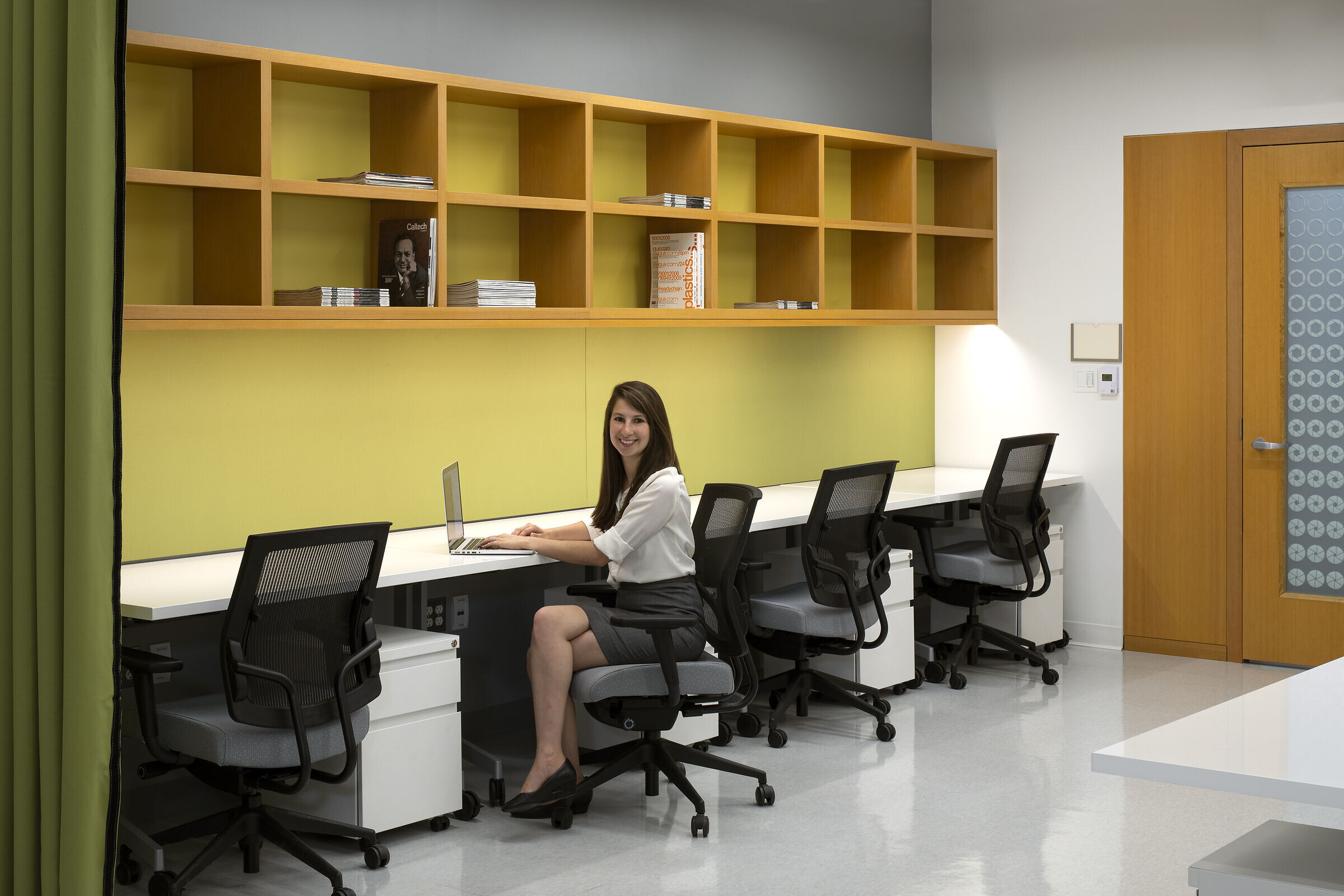For more than a decade, CO Architects has delivered collaborative laboratory renovations and office interior fit-outs for professors at the California Institute of Technology (Caltech) in Pasadena, CA. These specialized facilities accelerate a broad range of research activities in multiple buildings. The repurposed labs and offices serve researchers in the fields of biology, bioengineering, neuroscience, and materials science.

“These highly specialized laboratories serve as arenas where innovative ideas may be translated into reality,” said Andrew Labov, FAIA, LEED AP, Principal at CO Architects. “In addition, the labs are designed to provide engaging spaces to facilitate collaborative work among faculty, researchers, and students.”

Caltech woos world-class teaching talent by offering them the opportunity to collaborate on research-lab design. The university attracted Dr. Katie Bouman, known for her role in capturing the first images of a black hole, with a custom three-part laboratory designed specifically for her research.

Her focus is on computational imaging: designing systems that tightly integrate algorithm and sensor design, making it possible to observe phenomena previously difficult or impossible to measure with traditional approaches. Thus, she needed a combination of computer science lab and photography studio, as well as a “neutral” space to synthesize the two.

The computer space is brightly lit with window views outside, daylight, and soft earth tones and natural wood. By contrast, a black-box darkroom comprises the photography studio. For the transition laboratory in between, CO Architects used a scheme of both black-and-white surfaces and natural wood, with blackout curtains for flexibility in working with lasers.



























