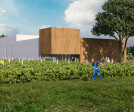Landscape masterplanning
An overview of projects, products and exclusive articles about landscape masterplanning
Project • By One Works • Masterplans
Piazza San Giovanni
Project • By a|911 • Residential Landscape
Yeneca Masterplan
Project • By MUA - Architecture & Placemaking • Residential Landscape
Krtsanisi Masterplan and Development Concept
Project • By MUA - Architecture & Placemaking • Masterplans
Kvareli Wine Club
Project • By Aranchii Architects • Masterplans
Coexistence Garden
Project • By IND • Masterplans
Ecopolis on Sakhalin
Project • By NoName Architecture • Offices
InCUBAtor - Incubadora de empresas
Project • By IND • Masterplans
Masterplan of the central embankment of Sochi
Project • By IND • Masterplans
Masterplan of Almetyevsk
Project • By IND • Masterplans
Masterplan Samara-Arena
Project • By IND • Masterplans
Masterplan of Lishui
Project • By OKRA • Masterplans
Merwedekanaal zone (NL)
Project • By ayami takada architects • Parks/Gardens
Zo-no-hana Symphony
Project • By LUCA CURCI ARCHITECTS • Residential Landscape










































































