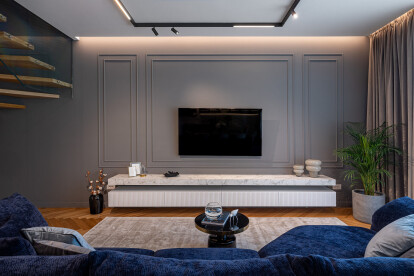#lifeenhancinginteriordesign
An overview of projects, products and exclusive articles about #lifeenhancinginteriordesign
Project • By MISO ARCHITECTS • Apartments
Sahara Noir Apartment
Located at the base of Tâmpa Mountain, with a superb view over Brașov, this 2-room apartment had a lot of unexplored potential. The clients wanted a remodel with industrial influences, brick accents and dark tones. Already having clear design directions, the concept took shape fluidly, in close communication with the owners, revealing a completely new, surprising and unrecognizable home.
Bela Benedek
Bela Benedek
We modified the configuration of the entrance hall by canceling an access to the kitchen, thus creating a generous storage with a bench. The pillar that delimits 3 of the rooms - hall, kitchen, living room, perceived as the ultimate challenge in this space - finally became the nucleus from which several essential f... More
Project • By MISO ARCHITECTS • Apartments
The White Peony Apartment
The concept of this project was shaped by the desire to create a feminine atmosphere where fluid shapes and natural elements blend in a balanced composition, dominated by a chromatic palette of light shades, like a delicate spring peony.
Sabin Prodan
Sabin Prodan
The proximity to the park, as well as the beneficiary's affinity for the Mediterranean area, influenced the aesthetics of the concept and the choice of defining materials and finishes. The nearly 100 square meter dwelling consists of a bedroom, an office space, an open-plan living room with kitchen, hallway, 2 bathrooms, a laundry room, and a 20 square meter terrace accessible from the three main rooms of the apartment.
Sabin Prodan
Sabin Prodan
Caption
I... More
Project • By MISO ARCHITECTS • Private Houses
Blue Velvet Private House
This private house exudes an elegant and contemporary atmosphere, given the combination of grays, natural wood and accents of royal blue. Velvet details and gold accents provide the perfect contrast.
Vlad Creteanu
Vlad Creteanu
Caption
The ground floor is a generous open space of approximately 70 square meters in which the living room, dining room and kitchen are located. Access to the other functions, the office and the service bathroom, is done with the help of filomuro type doors finished in tone with the walls, with photo wallpaper and decorative moldings, for a touch of mystery and elegance. Through the proposed furniture and lighting, the dining room becomes the focal point of the ground floor, and the kitchen unfolds... More
Project • By MISO ARCHITECTS • Apartments
Stardust Apartment
When an apartment goes for rent, its furnishing is done without a major investment - finishes and pieces of furniture that can be easily replaced. It is not the story of this project either. Stardust is an apartment for rent resulting from the union of 2 neighboring houses. Rethinking the functions was an important point of the project, obtaining an ample living space with 3 bedrooms, 3 bathrooms and dedicated dressing rooms, a generous living room with dining and a fully equipped kitchen.
Sabin Prodan
Sabin Prodan
Sabin Prodan
Sabin Prodan
Sabin Prodan
The color scheme started from the shade of wood decor in gray tones, complemented by black and gold metallic accents. The combination of clear mirrors, designed to... More



















