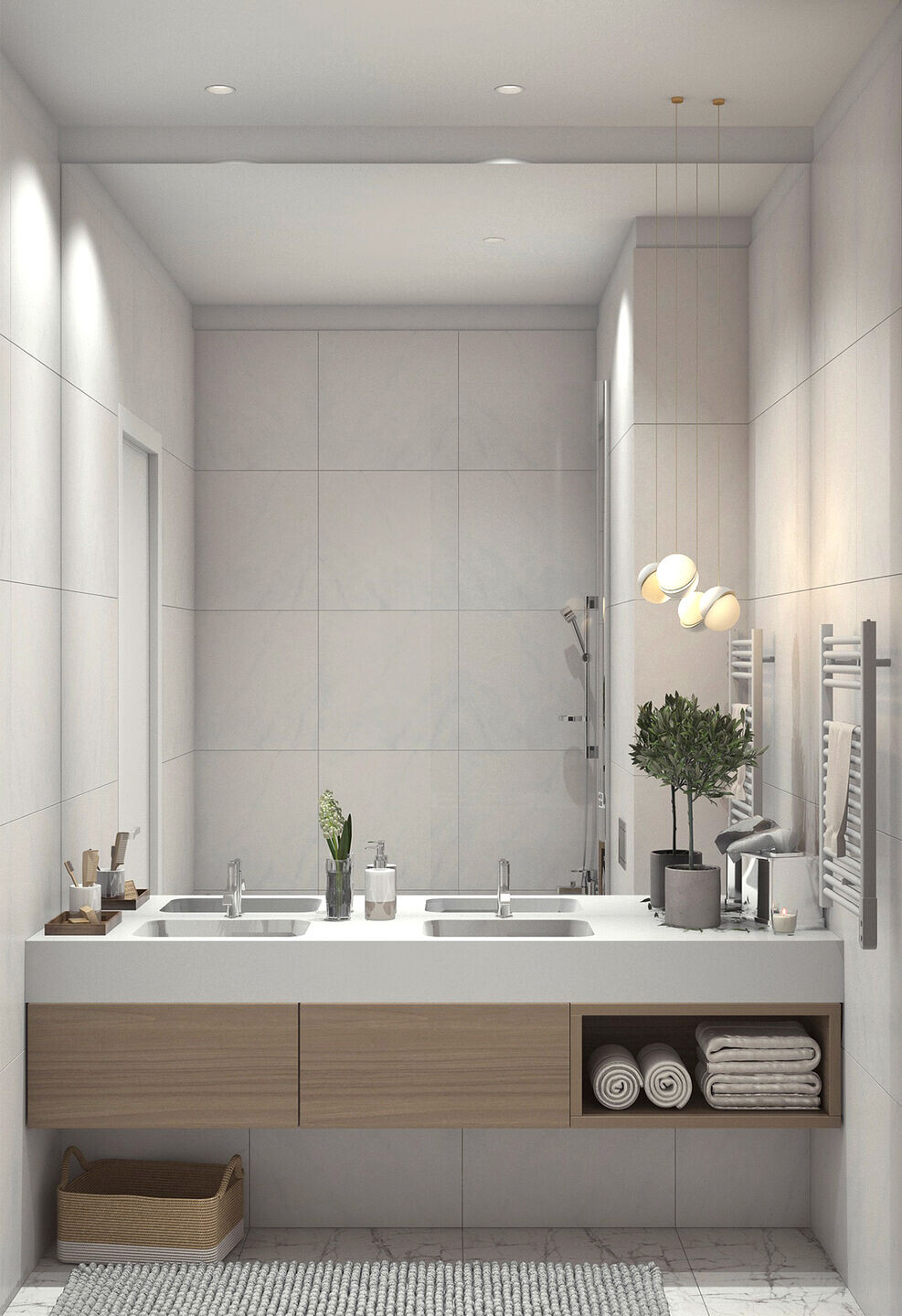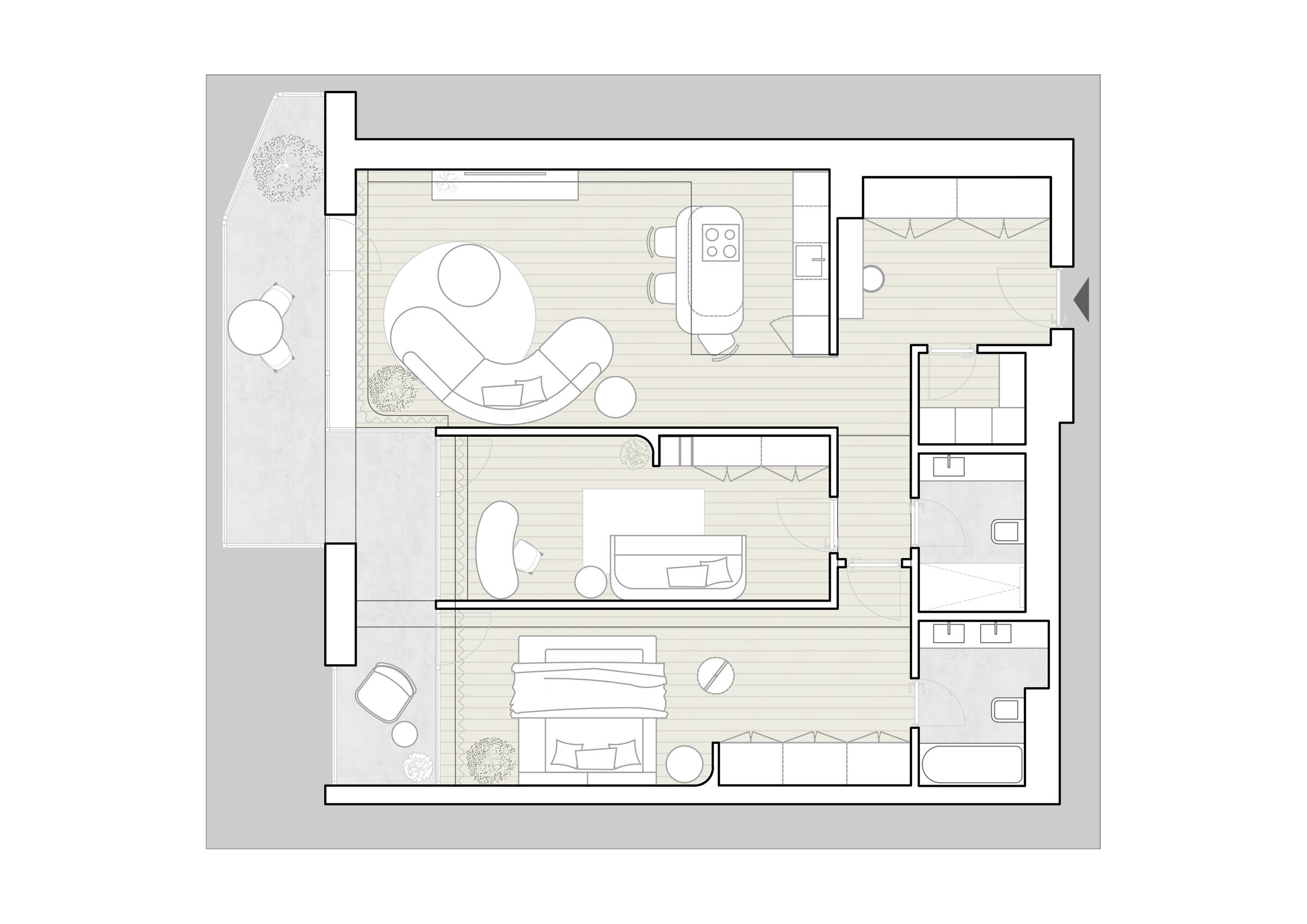The concept of this project was shaped by the desire to create a feminine atmosphere where fluid shapes and natural elements blend in a balanced composition, dominated by a chromatic palette of light shades, like a delicate spring peony.
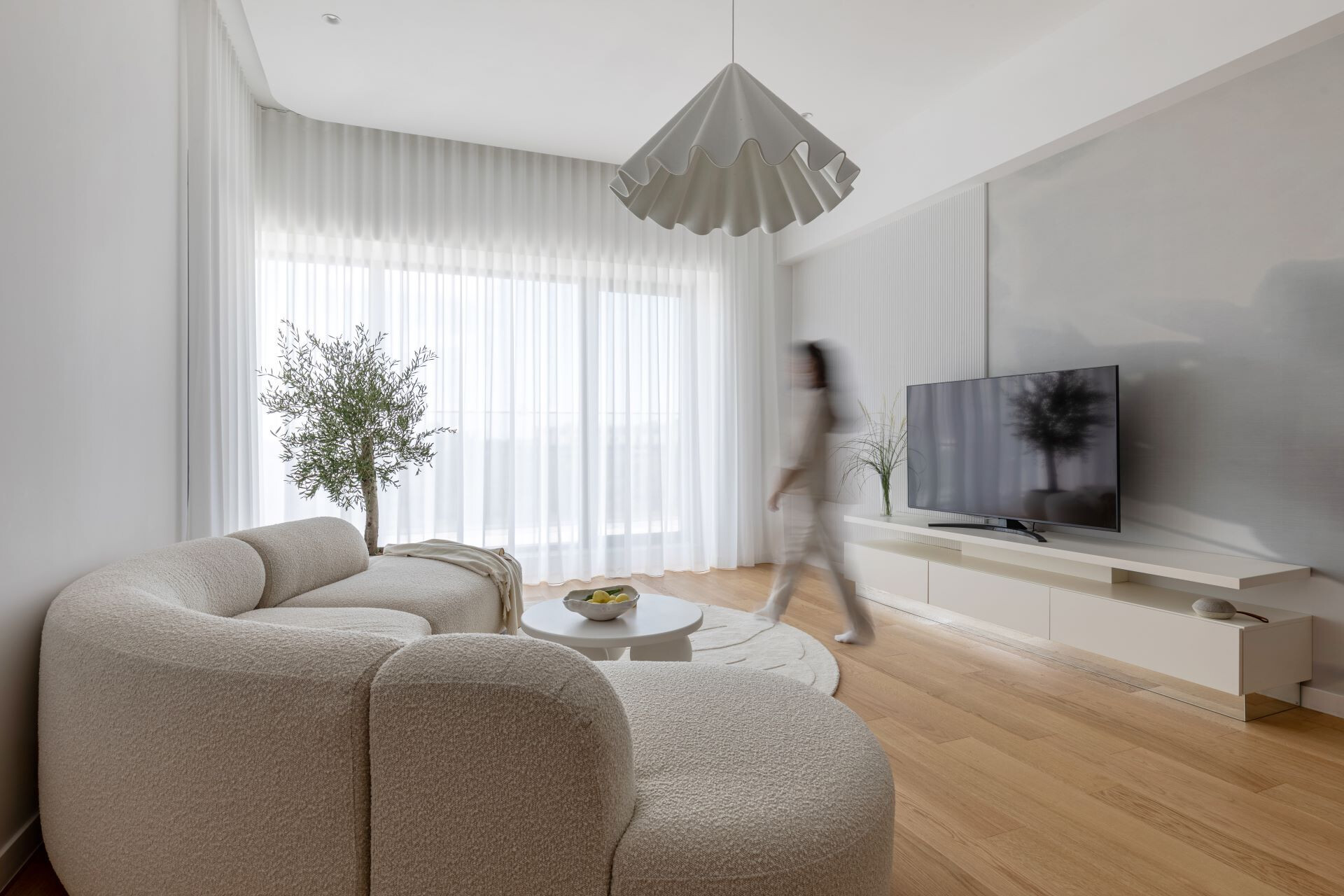
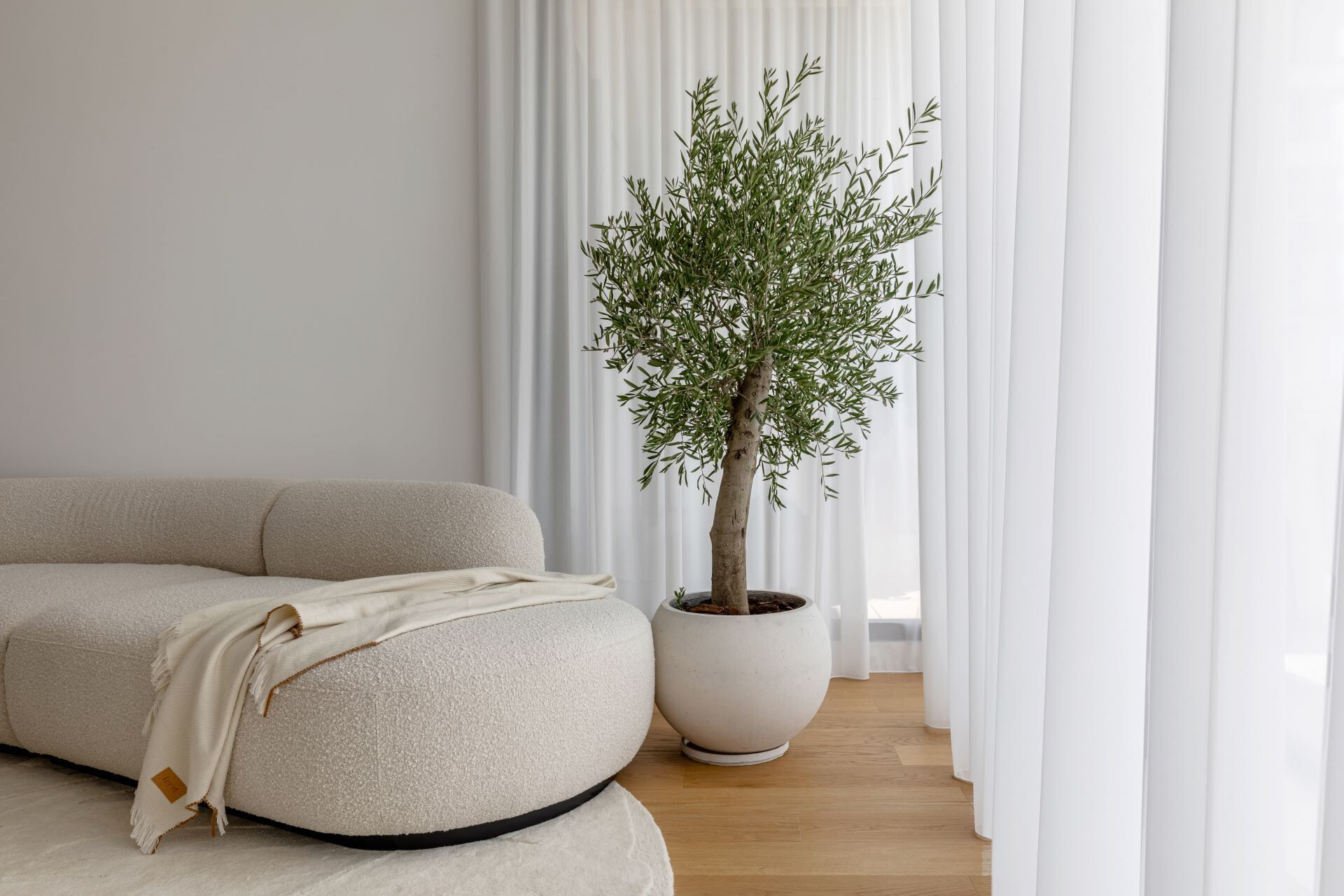
The proximity to the park, as well as the beneficiary's affinity for the Mediterranean area, influenced the aesthetics of the concept and the choice of defining materials and finishes. The nearly 100 square meter dwelling consists of a bedroom, an office space, an open-plan living room with kitchen, hallway, 2 bathrooms, a laundry room, and a 20 square meter terrace accessible from the three main rooms of the apartment.
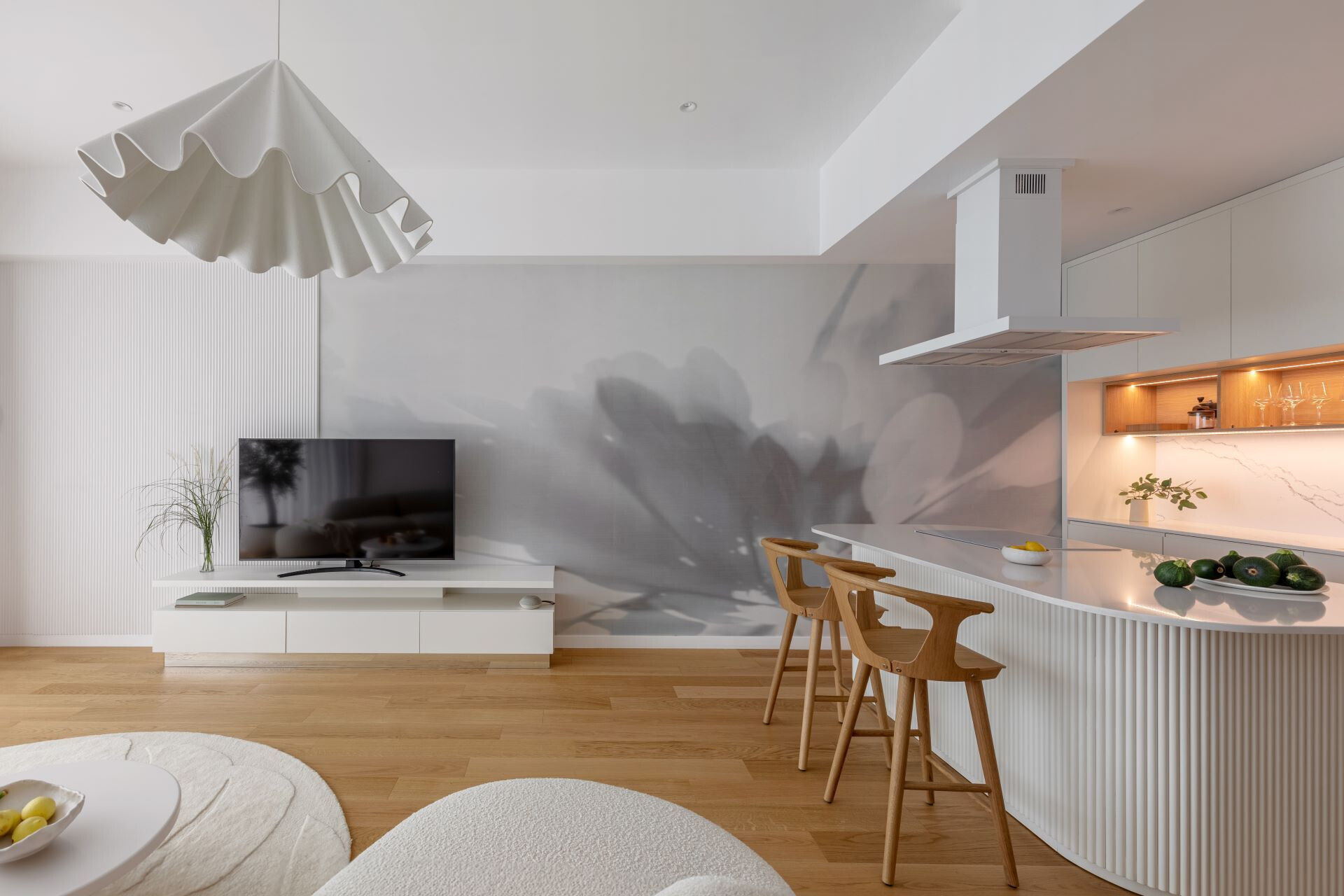
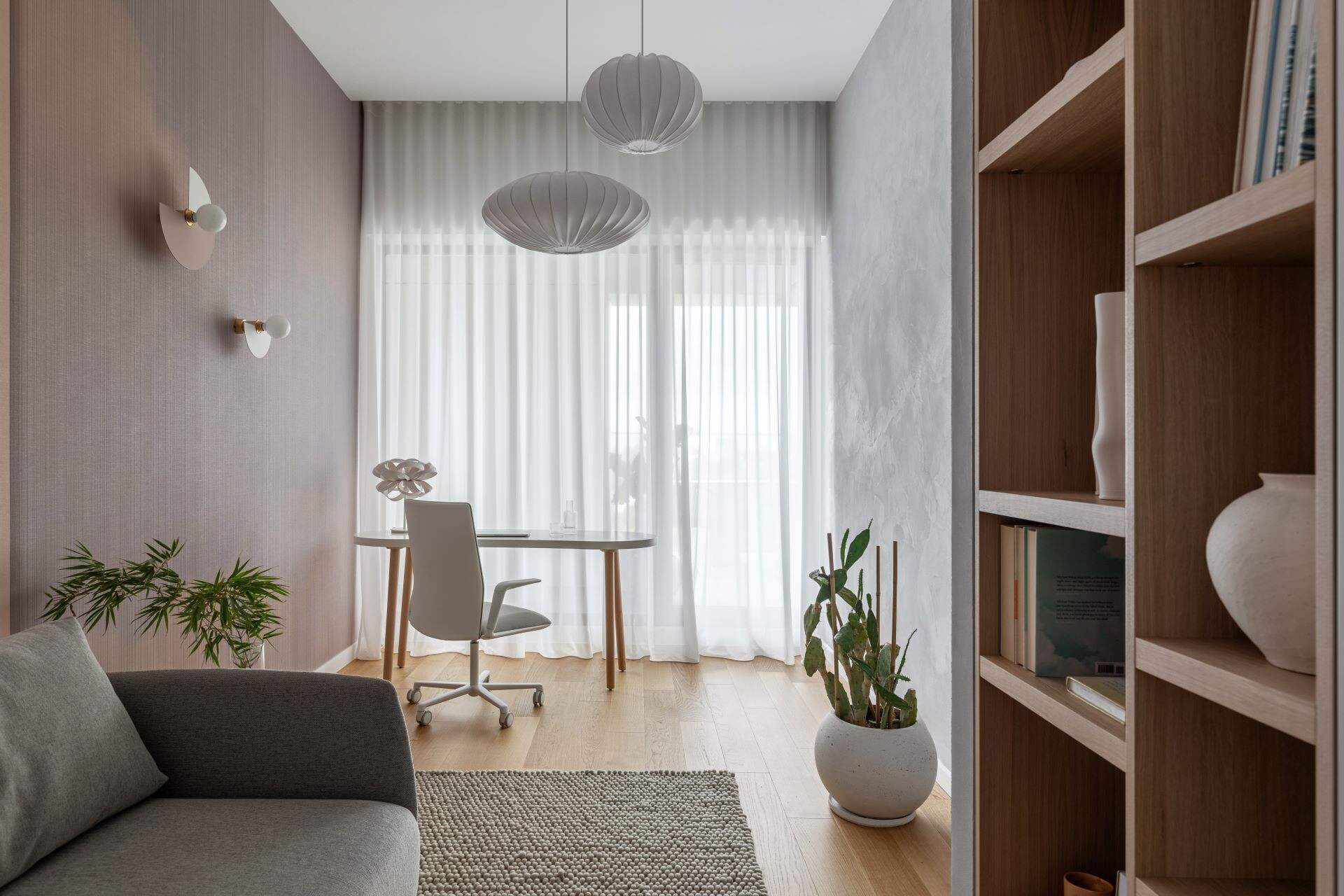
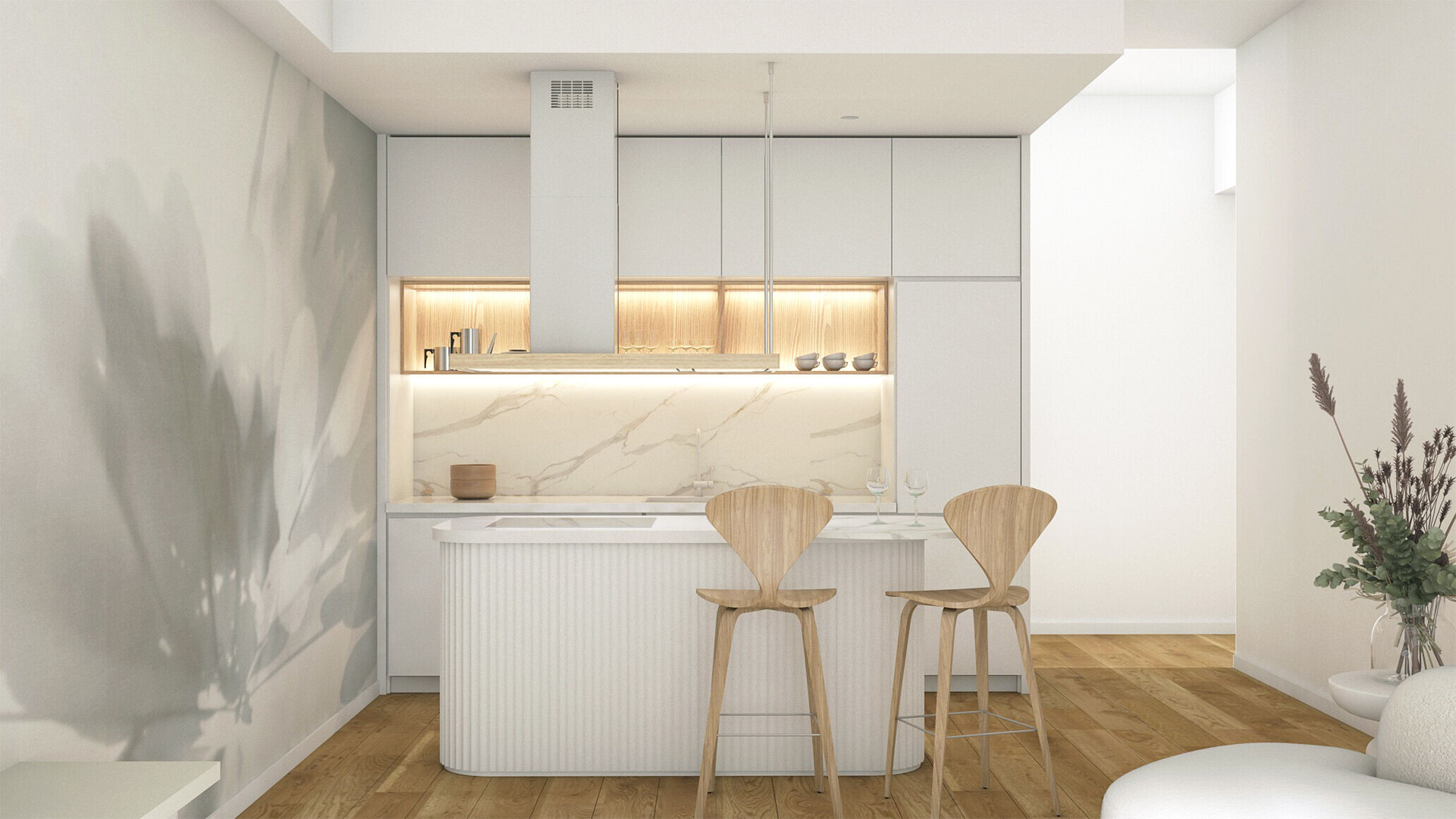
In order to achieve a clean, neutral framework, a color palette predominated by variations of white and light gray was chosen. This facilitated the highlighting of key objects such as the rounded sofa, the olive tree, or the kitchen island. At the same time, to create a warmer atmosphere, natural wood was used for the flooring and in the crafting of custom furniture pieces, as well as diaphanous textile materials.
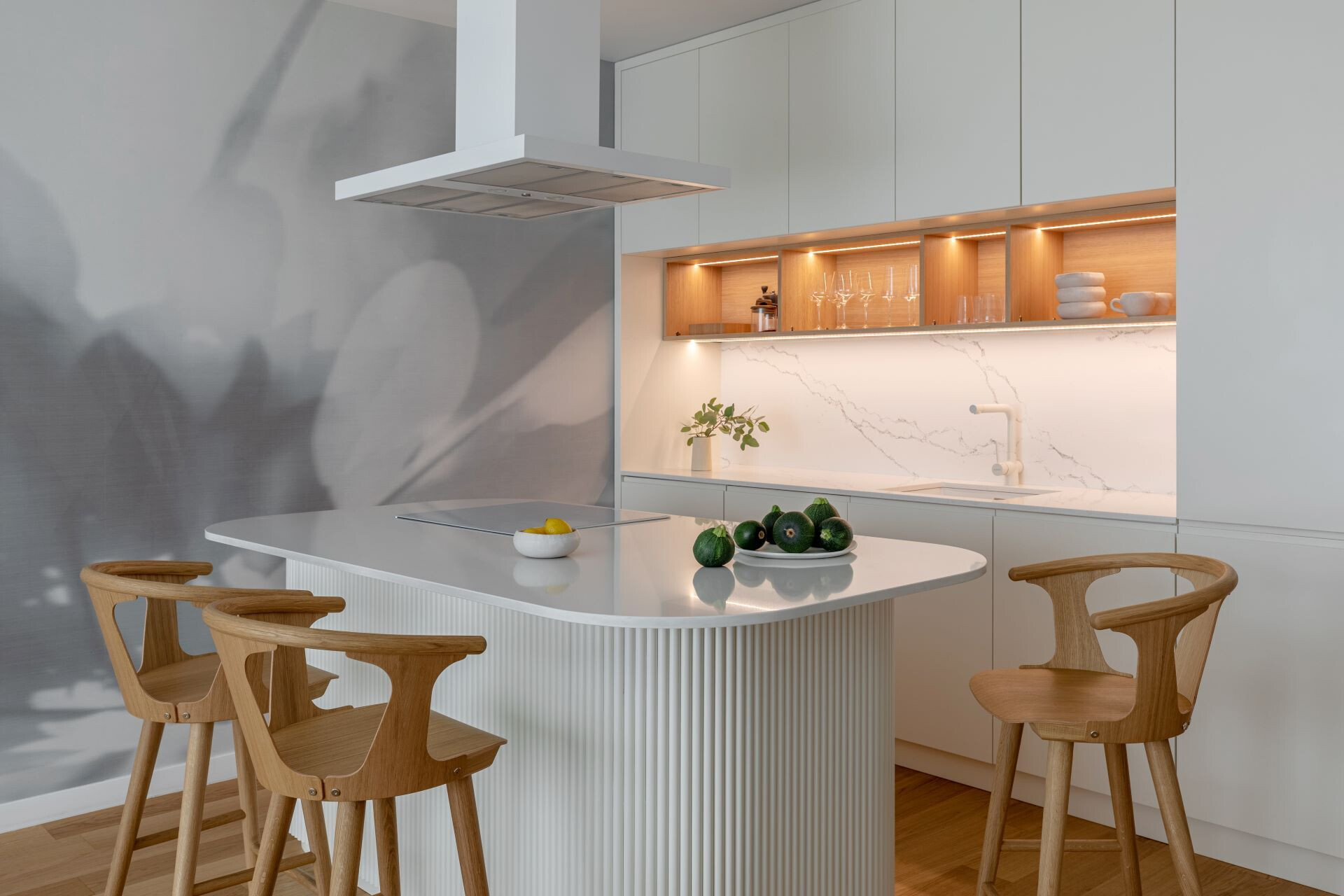
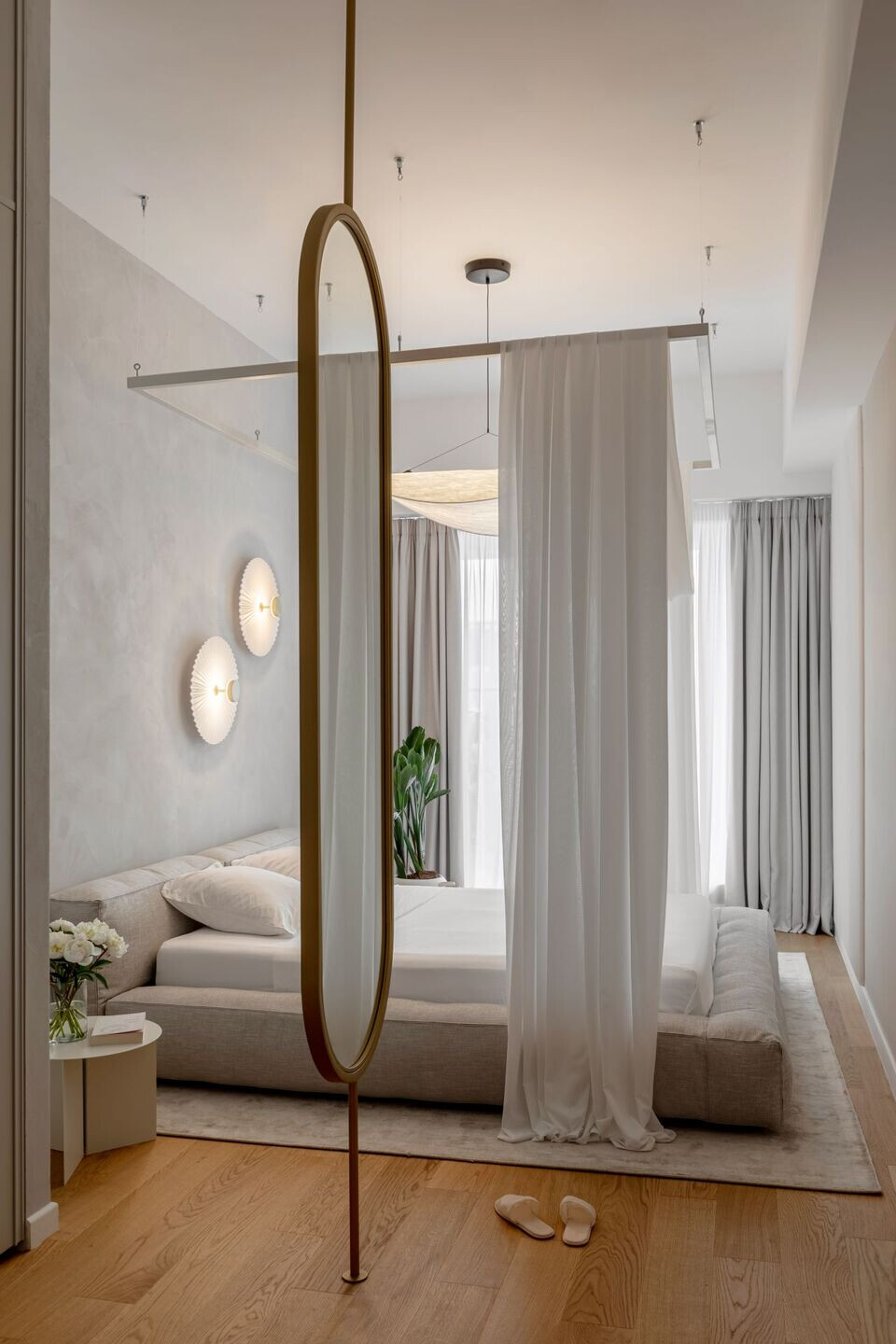
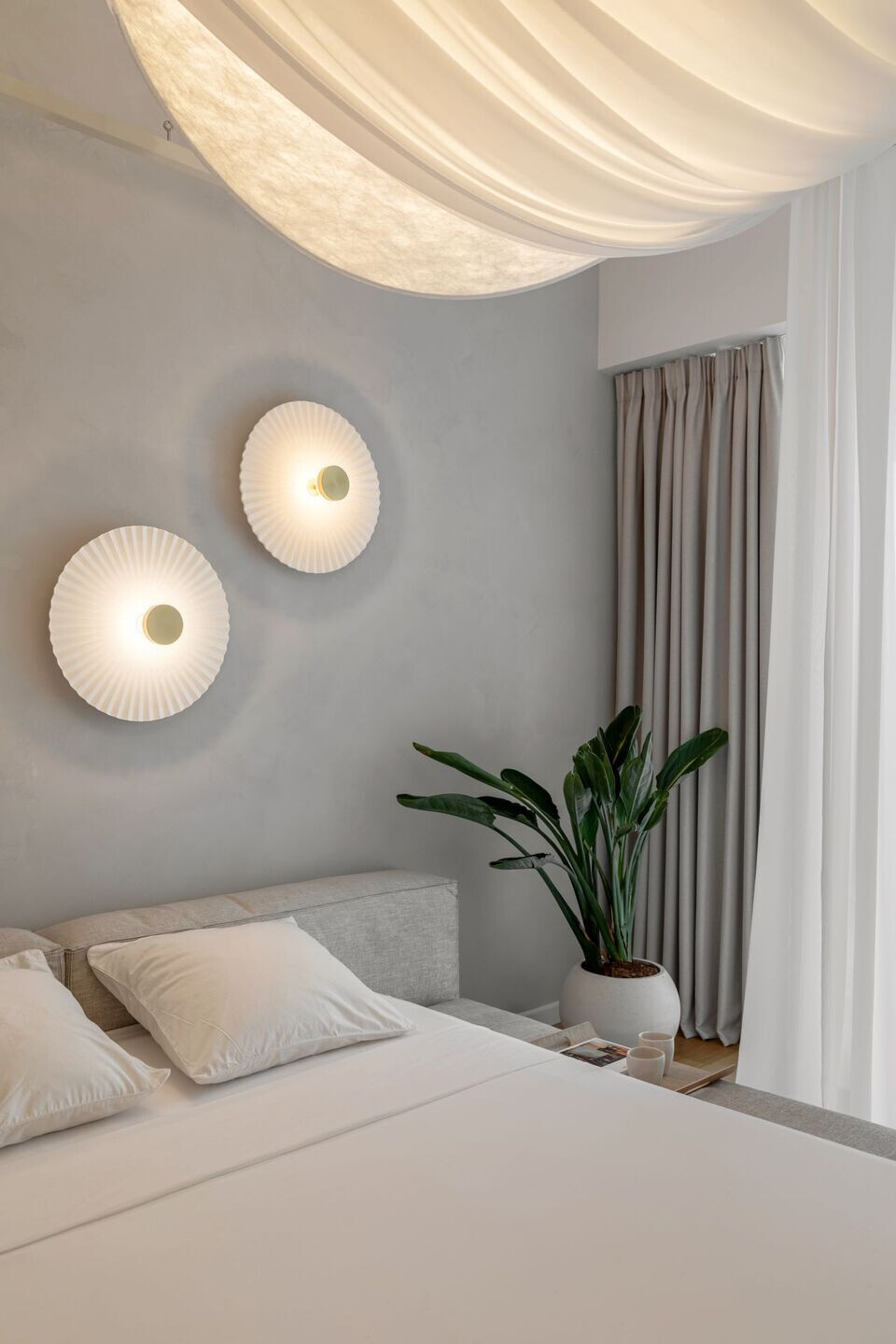
Continuing the idea of an interior that conveys femininity, serenity, and mindfulness, another common aesthetic element in several spaces was used - ribbed wall cladding. These claddings provide a certain rhythm and vibration, reminiscent of the movement of sea waves. This vibration can be seen in the cladding of the kitchen island, the felt lampshade of the central pendant in the living room, and the undulating curtains.
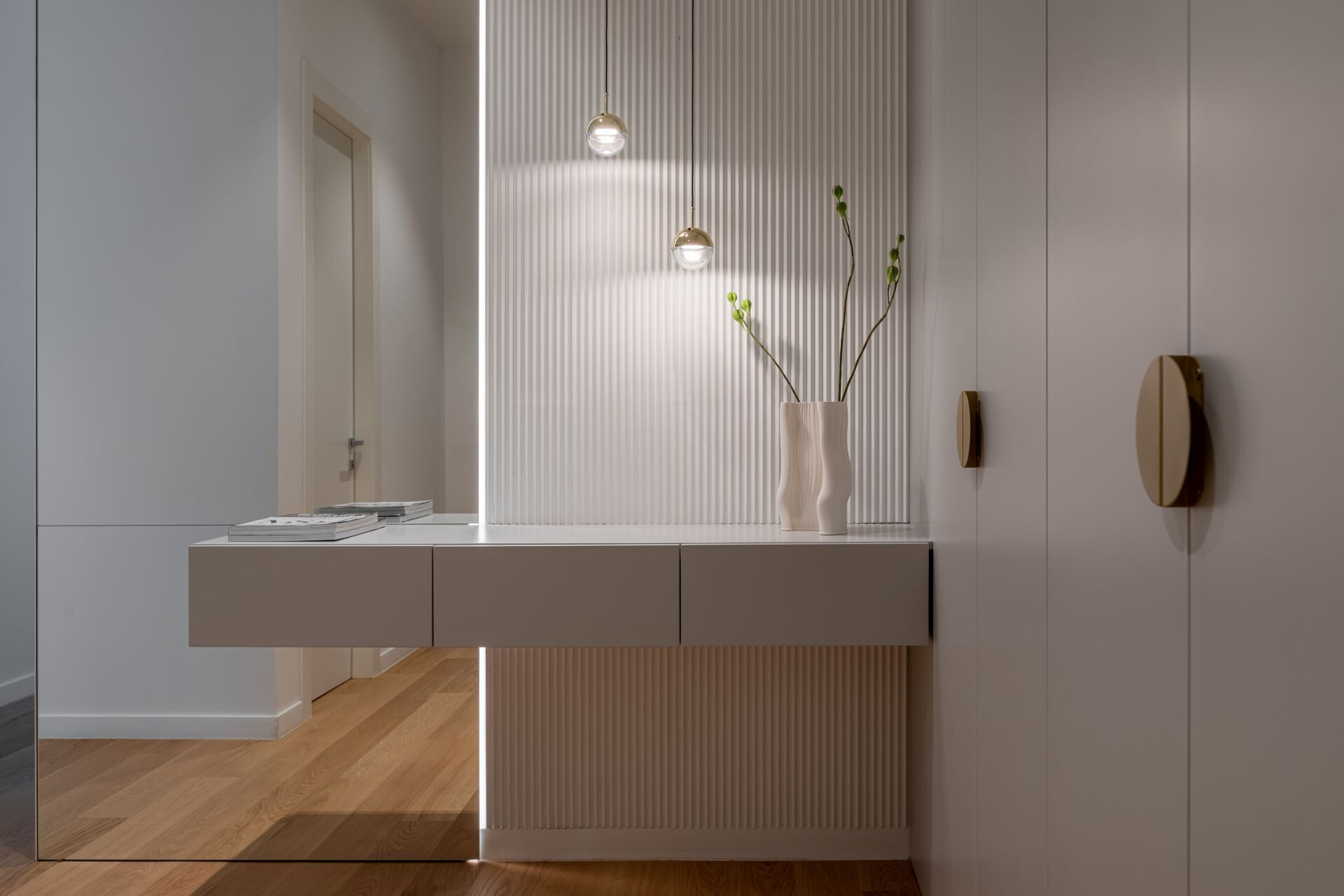

The result of the project is a surprising, bright interior that conveys a sense of well-being, vacation, and creates an aesthetic and sensory barrier against the hustle and bustle that surrounds it, right in the heart of the city.
