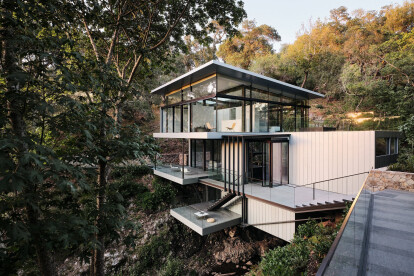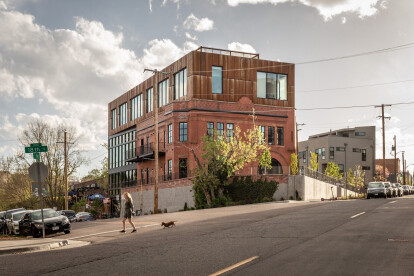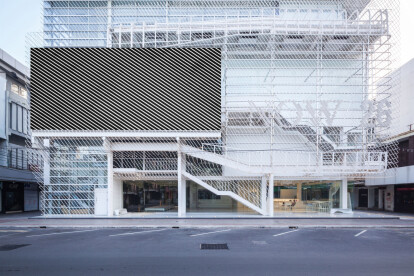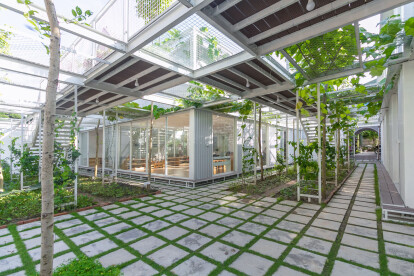Light steel frame
An overview of projects, products and exclusive articles about light steel frame
News • News • 10 Mar 2023
Lightweight interventions of steel and wood define this housing complex in Luxembourg
Located in Luxembourg, this housing complex, by Amann Canovas Maruri and Adelino Magalhaes, sits as a distinct composition of apartment blocks, conforming to a plan pre-established by zoning laws.
Miguel Fernández Galiano
amann canovas maruri
The construction and design of the buildings showcase two unique options in terms of materiality and form. Comprising three blocks, the first set, built in steel, takes on takes on the abrasiveness of the street, faces the city and opens to it firmly and cogently.
Miguel Fernández Galiano
The second set includes three additional linear blocks adapting to the planned green spaces with a softer language and materials, such as glass, wood, and steel, as well as v... More
News • News • 27 Nov 2022
Californian hills, creek and nature inform the design of Suspension House by Fougeron Architecture
Suspended between two California hills, the Suspension House by Fougeron Architecture involves the revamp and extension of a two-storey dwelling built in the 1970s that spans across a creek. The structure integrates seamlessly into the environment while making optimal use of the spectacular location for the clients.
Joe Fletcher
Suspending a house over a creek is no longer legal in California, posing significant challenges to the studio, especially building along the exact outline of the existing structure.
Joe Fletcher
As a result, the architects retained the footprint of the bottom and upper storeys while adding a third level with a different orientation. To sustain the load of the modifications, the existing hou... More
News • News • 27 Nov 2022
Meridian 105 Architecture transform an 1890s masonry firehouse into a mixed-use building
Meridian 105 Architecture unveil the adaptive reuse of a circa 1890s firehouse in the LoHi neighbourhood of Denver. Formerly housing horses and carriages, the firehouse was set atop a steep hill that made it difficult for horse-drawn fire pumps, eventually leading to the discontinuation of its services. The building has seen various uses, the most recent being the renovation into a mixed-use apartment complex.
Justin Martin Photography
The transformation involves adding a new contemporary volume to the top floor of the existing structure, an extension of the building’s footprint and an insertion of two levels of office space over the restaurant.
Justin Martin Photography
Through the selective restoratio... More
Project • By Architectkidd • Offices
Now 26
Architectkidd has completed the design of a building using steel tubing as its primary material.
Spaceshift Studio
The building, a production studio and offices for a television station, is a renovation of an existing structure. During the initial stage of the project, the removal of the old cladding exposed the existing steel structure along with the electrical and services installation. 19mm steel hollow tubes were selected as an economic and utilitarian material to compliment the structure and systems remaining in place after the renovation.
Spaceshift Studio
Spaceshift Studio
Spaceshift Studio
The use of steel tubing allowed the design to be developed ‘inside-out’. The tubes were used throughout the int... More
News • News • 16 Jun 2020
Caused by 5-10 year land lease HGAA designs temporary steel frame school structure that can be relocated when needed
As the land is only leased for 5-10 years, a simple solution that could be quickly installed, and then ultimately removed and relocated was required. In response, HGAA developed a light steel frame with wire mesh system, which incorporates a trellis with fruit vines.
Section drawing of the steel frame and truss structure - Click on image for detailed drawing
The steel I-frame is covered with a butterfly shaped steel truss roof structure clad with corrugated panels. Together with aluminium glass doors the structure brings in abundant natural light into the classrooms.
Duc Nguyen
In one of Vietnam’s fastest growing neighbourhoods, this Montessori-oriented preschool provides a natural space for children between trees an... More
Project • By Estúdio HAA! • Bars
Box St.
Located in the Vila Mariana, neighborhood of São Paulo, the Box St. project is based on the desire of customers to carry out a food trade with containers that allow a new interaction with external space and even a public use of space. With reduced budget and short term, the program and the implantation were a great challenge, as several difficulties were presented for HAA! Studio. Seeking to minimize resources and materials, prefabricated solutions were employed, reconciling the production of the office with the idea that was presented to us.
In a land of 4m x 40m, located in the neighborhood of Vila Mariana in São Paulo, there was the desire of the clients to carry out a food trade made with containers that would allow a greater interac... More













