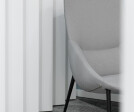Lisboa
An overview of projects, products and exclusive articles about lisboa
Project • By Vector Mais • Offices
KPMG - Expansion
Project • By Vector Mais • Offices
Euronext
Project • By Vector Mais • Offices
Vanguard Properties
Project • By Vector Mais • Offices
CBRE
Project • By Vector Mais • Offices
Servier Portugal
Project • By Vector Mais • Offices
WeWork Lisbon
Project • By Vector Mais • Hotels
Four Seasons Hotel Ritz Lisbon
Project • By Vector Mais • Offices
SAGE
Project • By MENDONÇA CARRÃO - ATELIER • Bars
OKAH Rootop & Restaurant
Project • By Vector Mais • Offices
Locarent
Project • By Gavinho Architecture & Interiors • Apartments
Graça Loft
Project • By Gavinho Architecture & Interiors • Apartments
Mouraria Loft
Project • By Sabrab • Hospitals
Dental Clinic Lisbon Sabrab
Project • By Diaz y Diaz Arquitectos • Hotels
Rehabilitation of Hostel in Lisbon, Portugal
Project • By GIMA Projectos • Housing








































































