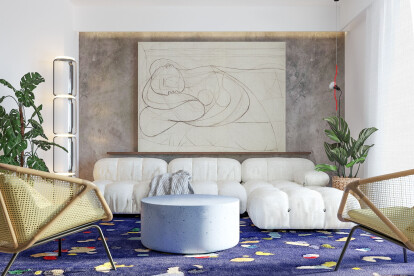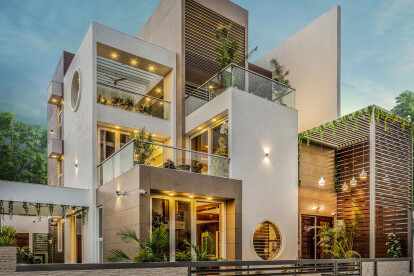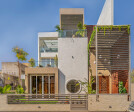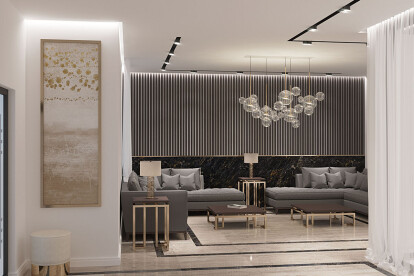Living room design
An overview of projects, products and exclusive articles about living room design
Project • By Studio Rust • Apartments
House of Tamra
Nature's Edge
Project • By Seth Powers Photography • Hotels
Yada Xishan Hotel Yixing
News • Specification • 10 Mar 2023
10 living rooms featuring exquisite designer rugs
News • Specification • 23 Jan 2023
10 living rooms where white sofas take centre stage
Project • By Bezmirno • Apartments
Tetris
Project • By Laura Abeltina • Apartments
Apartment in Hamburg
Project • By Bezmirno • Hotels
Chalet Chamonix
Project • By AE Architects • Apartments
SADOVNICHESKAYA 55
Project • By AE Architects • Apartments
PEREDELKINO 85
Project • By Bezmirno • Apartments
Graphite
Project • By Prashant Parmar Architect • Private Houses
Stepped Cube House
Project • By IONS DESIGN • Private Houses
Living Room Interiors in Neutral Color Theme
Project • By Comelite Architecture Structure and Interior Design • Private Houses
Classical House Interior Design
Project • By Comelite Architecture Structure and Interior Design • Private Houses






























































