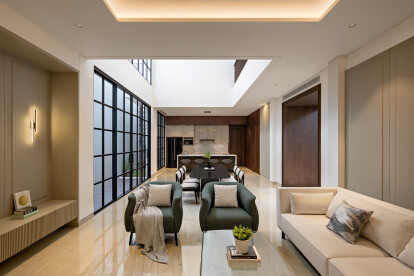Localic Studio
An overview of projects, products and exclusive articles about Localic Studio
Project • By Localic Studio • Private Houses
SW House
Situated in Menteng, Central Jakarta, SW House stands on 240 square meters of land. With a building area of 400 square meters, this residence consists of two floors. The ground floor serves as the public area, while the second floor is the private space with one master bedroom and two children's bedrooms. We seamlessly combine classical elegance with tropical freshness in our design.
Mario Wibowo & Daniel Jiangg
Mario Wibowo & Daniel Jiangg
Mario Wibowo & Daniel Jiangg
Mario Wibowo & Daniel Jiangg
The classical architecture is evident when observing the exterior of our residential home. We feature a symmetrical building design, and strategically placed large windows create a visual balance against the sp... More
Project • By Localic Studio • Restaurants
SRASADESA RESTAURANT
Srasadesa, a restaurant with the initial idea of the client to present a rural feel in the middle of the city, so the site chosen is a 1796m2 land in the middle of the city with an existing building that functions as an official residence which has not been occupied for a long time. We divided it into 2 areas, namely the existing building we used as an indoor area, then there was a gazebo area as a semi-outdoor, the remaining open area was used for landscape games and supporting areas such as market snack booths and entrances.
ukara studio
ukara studio
Departing from the client's initial idea, we try to present a rural atmosphere by playing with natural materials such as bamboo, natural stone and wood. We use bamboo as the domi... More
Project • By Localic Studio • Private Houses
DH House
the client's interest in bricks is the main reference in considering finishing this project.
Mario Wibowo & Daniel Jiang
Mario Wibowo & Daniel Jiang
In this project, the site faces west so the facade is made more solid with a few openings to reduce excess sunlight entering the house. on the other hand, on the opposite side, we provide a large opening as the main light source from morning to evening because the position of the stairs in this house is in the middle of the room so we feel the need to make something interesting in the staircase area. so we made a floating staircase with a skylight above it so that during the day the sun would come in and make a dramatic effect on the staircase area.
Mario Wibowo & Dani... More














