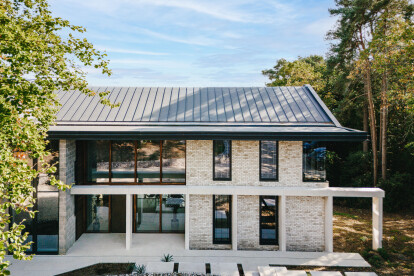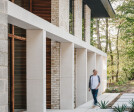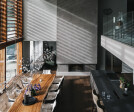Louvers
An overview of projects, products and exclusive articles about louvers
Project • By ALPOLIC™ | Metal Composites Materials • Museums
Martha Wren Briggs Center for the Visual Arts
Project • By ALPOLIC™ | Metal Composites Materials • Universities
University of Virginia Rice Hall
Project • By OB Architecture Ltd • Private Houses
Treetops
Product • By Sherwin-Williams Coil Coatings • Fluropon 70% PVDF Coatings
Fluropon 70% PVDF Coatings
Project • By Romo Arquitectos • Private Houses
S house
Project • By SEFAR • Research Facilities
Novartis Research Facility
Product • By Dayus Register and Grille • DALTL Series Thinline Louvers
DALTL Series Thinline Louvers
Project • By Nico van der Meulen Architects • Private Houses
House Tat
Project • By Hunter Douglas Architectural • Museums


































