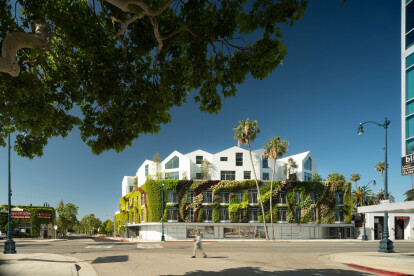MAD Architects
An overview of projects, products and exclusive articles about MAD Architects
News • News • 16 Oct 2024
ORN Denver by MAD Architects embraces a biophilic design concept inspired by Colorado's natural terrain
News • News • 12 Aug 2024
Ma Yansong/MAD Architects unveil an update on the new Shenzhen Headquarters of Tecent
News • News • 3 Jul 2024
MAD Architects designs innovation center in Beijing with biomorphic, clover-like form and sweeping green roof
News • News • 3 Apr 2024
Key projects by MAD Architects
News • News • 18 Jan 2024
MAD Architects present a compelling vision for the Nanhai Art Center
News • News • 27 Jun 2023
Ma Yansong designs “The City of Time” for Aranya Theater Festival
News • Detail • 30 Apr 2023
Detail: Living Wall of Gardenhouse, Los Angeles
News • News • 20 Apr 2023
Momentum by MAD Architects takes centre stage at Milan Design Week 2023
News • News • 10 Mar 2023
MAD presents design for Dance House Rotterdam
News • News • 10 Feb 2023
MAD Architects unveil their competition-winning design for Changchun International Airport
News • News • 12 Jul 2022
An extensive research into social housing by Ma Yansong culminates into MAD's first social housing project
News • News • 15 Sep 2020











