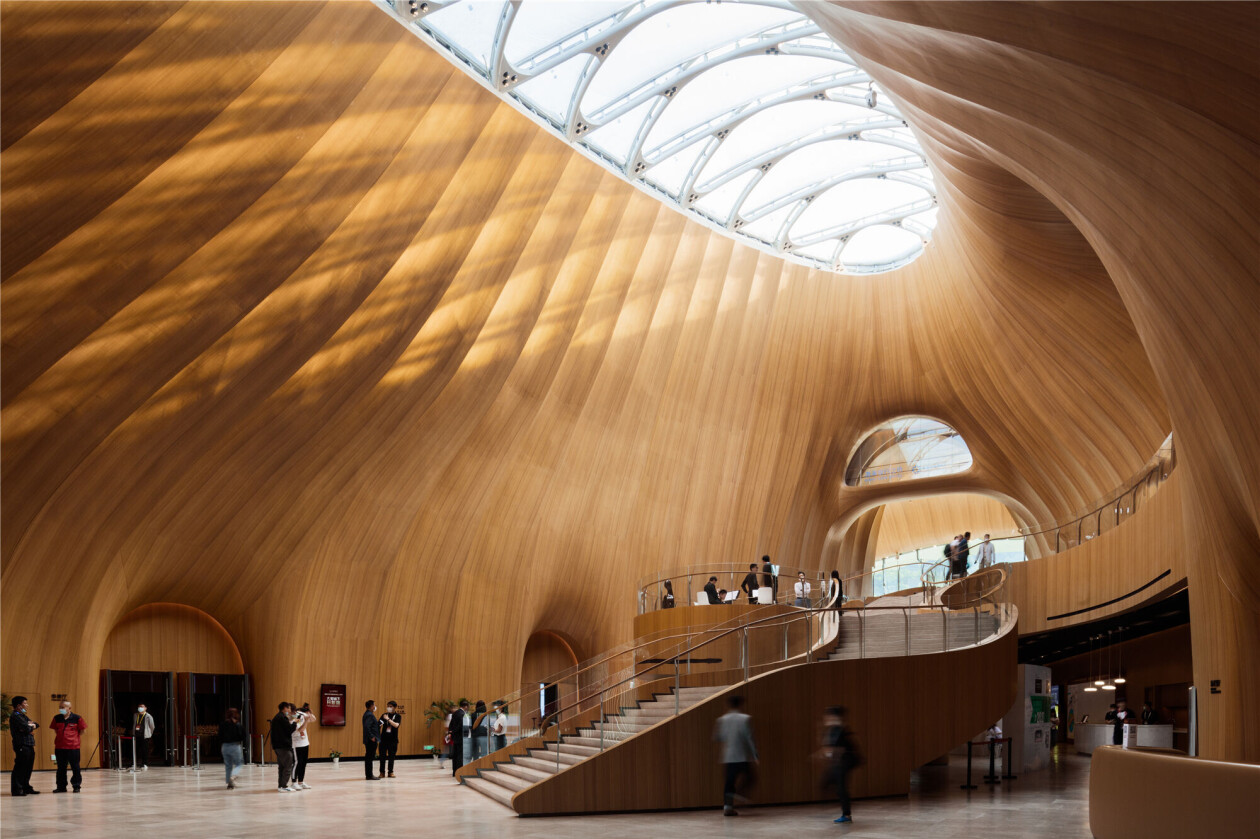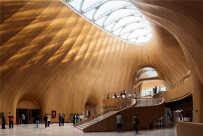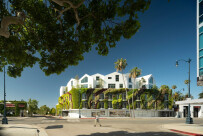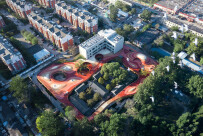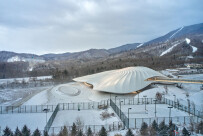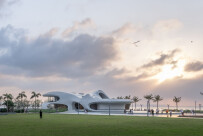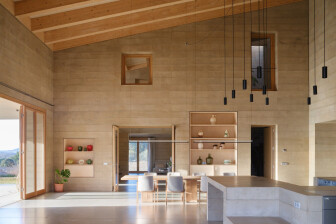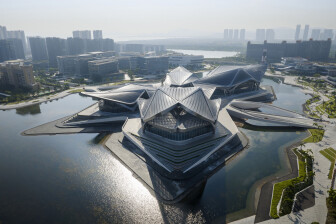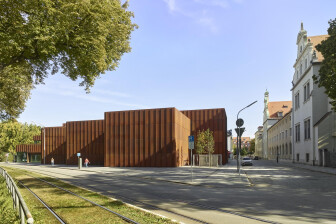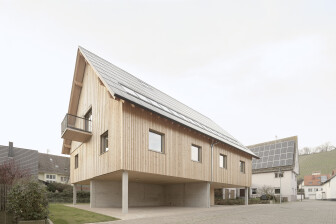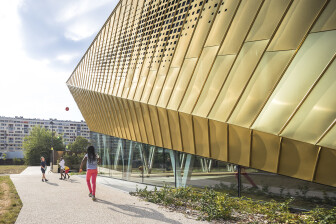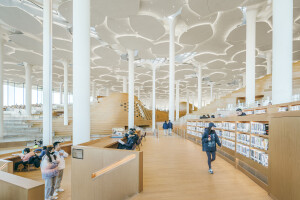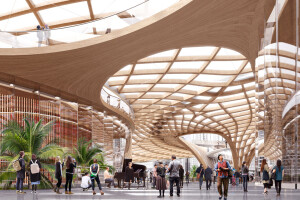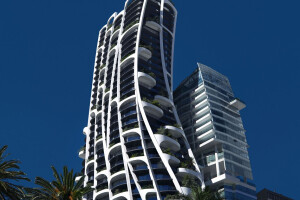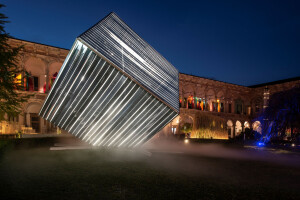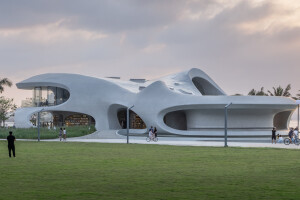Founded in 2004 by Ma Yansong, MAD Architects has quickly become one of the world's most notable and inventive design firms. MAD works in forward-looking environments developing futuristic architecture based on a contemporary interpretation of the eastern spirit of nature.
MAD's projects - from residential complexes to offices and cultural centers - desire to protect a sense of community and orientation toward nature, offering people the freedom to develop their own experiences. The firm is based in Beijing with satellite offices in Los Angeles, New York City and Rome.
With its cutting-edge concepts, reimagining the limit of design, the firm has secured the top place in Archello's 100 best architecture firms in the world.
Here are five key projects that define the practice:
Built as the world's largest earth-sheltered structure, spanning around 700,000 sqm, the Quzhou Stadium is the centrepiece of the Quzhou Sports Park in Zhejiang Province. The stadium's undulating form mirrors the distant mountain ridge while its landscaping evokes a supernatural feature reminiscent of science fiction. Unlike the conventional fortress-like stadiums found in urban settings, MAD Architects strived to create a stadium that would integrate much of the technology that went into its manufacturing so that it could instead be open to the surrounding public space from practically every viewpoint.
Imagined as a dynamic park adjacent to the city's core for athletic and leisure activities, the stadium grounds serve as a spiritual and spatial connection between humanity and nature. The billowing facade invites visitors to discern where the landscape ends and the building begins. Even when the stadium is not in use, people are encouraged to ascend the structure and engage with it as an active part of the landscape.
The firm's first project in the United States, the Gardenhouse is a mixed-use building comprising 18 residential units enveloped in a living green wall. Emerging above the landscaped skin, a cluster of white-faced, uniquely shaped windows and gabled-roof structures form a lively neighborhood, offering a whimsical yet humble tribute to the iconic hillsides of Los Angeles. The project features one of the largest living walls in the USA, adorned with verdant plantings of native, drought-tolerant succulents and vines, resilient to the local climate, thus minimizing the requirement for additional irrigation and maintenance.
YueCheng Kindergarten is the transformation of an existing site comprising an 18th century Siheyuan courtyard, a replica courtyard built in the 1990s and a 4-storey modern building into a vibrant kindergarten. The project takes shape with a new free-flowing structure enveloping the original Siheyuan courtyard, breaking away from the rigid layout of the historic building. A floating roof connects the different independent spaces cohesively, giving the original structure a new life. Collectively, the ancient courtyard, undulating roof, and old trees cultivate a playful learning environment.
4. Yabuli Entrepreneurs’ Congress Center
In the Heilongjiang Province of Yabuli, a well-known ski town housing the largest snow training centre in China, MAD designed an Entrepreneurs’s Congress Centre. Spanning 16000 sqm, the centre consists of a library, exhibition halls, and more than 20 well-equipped multi-functional rooms. Covered in white aluminium panels, the organic roof structure blends in with the surrounding landscape, leaving the building hidden underneath. The building's east and west faces are framed by floor-to-ceiling glass curtain walls, while the north and south facades merge with the landscape of the sunken courtyard, creating a visual continuity between the interior walls and curved exterior.
Conceptualized as a 'wormhole,' the 'Cloudscape of Haikou' stands as a nebulous pavilion overlooking the coast of Haikou. Sinuous white concrete walls seamlessly unite the walls, ceiling, and floors into a homogeneous form accommodating a library, café, terrace, event space, and public rest areas. Large cut-outs are carved into the structure, allowing natural light and air to permeate while framing views of the sea, land, and sky.
