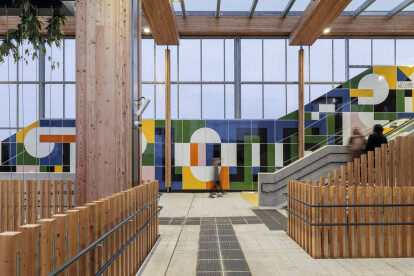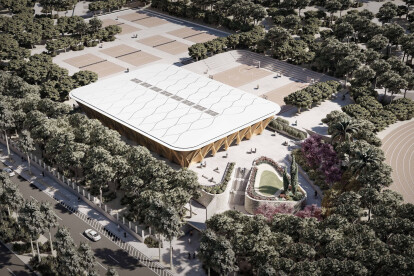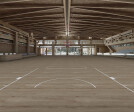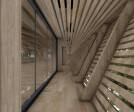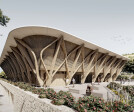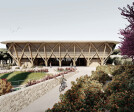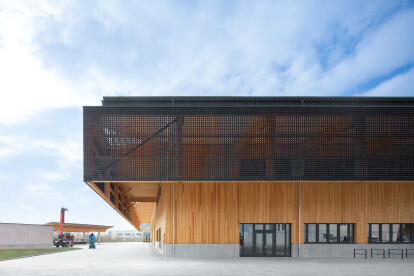Mass timber structure
An overview of projects, products and exclusive articles about mass timber structure
News • News • 23 Sep 2024
UC Berkeley's Undergraduate Academic Building: A Vision by LMN Architects
LMN Architects, renowned for their approach to designing educational spaces, have completed the Undergraduate Academic Building at UC Berkeley. Located aon a prominent site framing the university's historic Campanile Way and Strawberry Creek green space, this building balances a new center of gravity for general education with a surrounding historic campus context. The design is defined by its mass timber structure and exposed wood elements.
LMN Architects
The five-story building includes nods to the limestone plaster facades of the campus's classical core, clean lines, crisp cladding, and a series of covered arcades. A terrace framed by the L-shaped building and the grade-level auditorium below both take cues from the Straw... More
News • Detail • 26 Jul 2024
Detail: Henning Larsen’s World of Volvo is a study in mass timber construction
“World of Volvo” opened its doors to visitors in Spring 2024. A joint venture between Volvo Cars and Volvo Group, the new experience center is located in central Gothenburg, the Swedish city where Volvo’s journey began in 1927. The project by global architecture firm Henning Larsen is a study in mass timber construction. Spanning 22,000 square meters (236,806 square feet), the building is constructed from glued laminated timber (glulam) and cross-laminated timber (CLT) — on the interior, three majestic tree trunk-like columns are arranged in a mathematical pattern and fan outwards, their “canopies” supporting the roof’s entire mass and enveloping visitors in an enchanting forest-like setting.
R... More
News • News • 18 Jan 2024
Lofty timber canopy welcomes commuters at new Brent Cross West station
The eastern entrance of newly opened Brent Cross West station in North London is an impressive timber-hybrid structure that combines sustainability and biophilia. “The Arbour” is a gateway to Brent Cross Town, a large-scale urban regeneration project that aims to be net zero by 2030. The Arbour station entrance was co-authored by Studio Egret West and shedkm with Studio Egret West evolving the design through its detail and construction phases. A lofty timber canopy was developed to fit between and connect two adjacent future office buildings. (Studio Egret West and shedkm are the architects for office building 4 and office building 3 respectively — both designs will incorporate timber construction technologies.)
Garet... More
Project • By KAAF I Kitriniaris Associates Architecture Firm • Sports Centres
Kyathos Mass Timber Arena
The architectural design plans for the mass timber basketball arena with a composite timber load bearing system were developed after being directly commissioned by the Cultural and Athletic Organisation of Galatsi Municipality as a special building requiring specialised technical know-how and related research in timber construction. The construction schedule for the timber arena includes the main basketball court with spectator stands, an inbuilt mezzanine/gallery around the perimeter, changing rooms for athletes and referees, sanitary spaces, administration offices, club offices, and auxiliary spaces with a total surface area of 4000 sq.m. The new building will replace the existing timber gymnasium in the same location, and now marke... More
News • News • 8 Aug 2023
Espoo House municipal building design features a distinctive form and ambitious use of wood
To be constructed in the Finnish city of Espoo, Espoo House is an ambitious 24,000 m2 municipal building project designed to serve decision-makers, city employees, and residents. The scheme, which results from a competition-winning entry from Danish architecture studio Cobe and Finnish Lundén Architecture Company, forms part of a larger masterplan as one of five major urban centres proposed for Espoo and stands out for its distinctive form and ambitious use of wood.
Cobe and Lunden Architecture Company
Extending from north to south across train tracks, the project offers a foundation for unifying strongly divided sides of the city. Taking into account its surroundings, the form of the building is made up of a series o... More
News • News • 6 Jul 2023
A “Timber Hat” tops a new sustainably constructed factory and office building
Rundzwei Architects has completed a new solid wood headquarters and corporate building for a family-owned business in Rottenburg am Neckar, Germany. The building is crowned by a translucent canopy of charred larch wood, a striking architectural feature described as a "wooden hat." This hat protects the structure from the elements and gives the building its distinctive shape and name.
Gui Rebelo / Estúdio Elefante
Gui Rebelo / Estúdio Elefante
The new headquarters and company building was designed for Hald & Grunewald, a specialist in the sale and rental of forklifts and industrial vehicles. The long-established family business needed a building that would combine its various activities in one special pla... More


