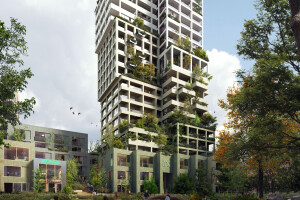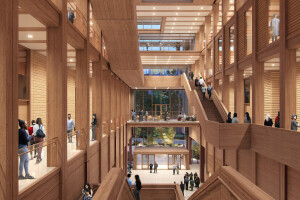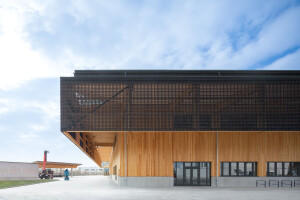The eastern entrance of newly opened Brent Cross West station in North London is an impressive timber-hybrid structure that combines sustainability and biophilia. “The Arbour” is a gateway to Brent Cross Town, a large-scale urban regeneration project that aims to be net zero by 2030. The Arbour station entrance was co-authored by Studio Egret West and shedkm with Studio Egret West evolving the design through its detail and construction phases. A lofty timber canopy was developed to fit between and connect two adjacent future office buildings. (Studio Egret West and shedkm are the architects for office building 4 and office building 3 respectively — both designs will incorporate timber construction technologies.)
Nature first
The Arbour’s design draws on the wider masterplan of Brent Cross Town, ensuring “sustainability and biophilia are part of a unique green arrival experience,” says Studio Egret West. “Hanging planters cascade down from the canopy giving the sense that the landscape is being drawn up through the building [and] the 150-cubic-meter [5,297-cubic-feet] timber frame aims to minimize the building’s carbon footprint.” The “less is more” design moves away from the traditional station entrance, one defined by doorways and barriers, towards a more welcoming and open arrival sequence “defined by nature and scale,” says Lucas Lawrence, Company Director at Studio Egret West. Lawrence continues: “Besides its sustainable credentials, the cross-laminated timber (CLT) structure of the canopy, festooned in biophilia, acts as a visual landmark for this new ‘nature first’ destination.”
Pedestrian flow
The height and massing of Brent Cross West’s eastern entrance aligns with the height of the station footbridge that it connects with and the office plots on either side. A visual landmark, The Arbour’s 13-meter-high (approx. 43 feet) cantilevered canopy also provides an open vista towards a newly planned Station Square.
With an expected 2 million train journeys made by people in its first year of operation (rising to 5 million in 2031), it was important that the The Arbour’s design optimizes pedestrian flow. Stairs and escalators run directly in front of the footbridge entrance — this provides “an intuitive, free-flowing route to the station square below,” says Studio Egret West. The studio explains that a landing at the midpoint between the footbridge and street level “breaks an otherwise continuous stair, creating a more inviting route, and encouraging the use of the staircase.” The cantilevered canopy’s column grid is positioned off-center to facilitate this clear pedestrian route.
Canopy design
The canopy’s columns and beams are solid larch timber, chosen for its hardiness and suitability for external use. The only steelwork is in the connections. The Arbour’s structure is independent of the adjacent plots and its covered roof is largely supported by a single line of offset timber columns — these columns are built from 820 mm x 720 mm glulam (glued laminated timber) sections which cantilever from their base, improving stability.
Studio Egret West describes the roof’s construction: “The roof comprises a continuous glulam beam, which cantilevers out on both sides of the columns. There are additional glulam beams spanning perpendicular to these which tie the columns together and pick up the inclined secondary steel RHS [Rectangular Hollow Section] beams supporting the roof covering — a glazed canopy. Mild galvanized steel cruciform columns in two rows parallel and adjacent to Plots 1 and 2 prop the timber canopy to reduce deflections and maintain structural integrity.” MEP systems are integrated into the design ensuring the timber frame is not encumbered with wires and pipes. Vertical channels on each of the timber columns house cables and rainwater pipes — they are enclosed by a stainless steel plate.
Low-carbon concrete
The Arbour’s design involves a hybrid structural approach, using low-carbon concrete alongside glulam and steel. The concrete includes a minimum of 50 percent Ground Granulated Blast-Furnace Slag (GGBS), a replacement for virgin cement. “This allowed us to create a more durable and sustainable product with GGBS — typically releasing 35 kg of CO2/t of GGBS, [that is] less than four percent of the carbon footprint of normal cement,” says Studio Egret West. “Due to the large office developments either side, we were concerned that the entrance may become overshadowed; by using the proposed concrete, we were able to create a lighter finish that provides 20 percent more reflectivity than standard concrete.”
A welcoming station
The Arbour’s biophilic design connects commuters to the natural environment, promoting a welcoming sense of vitality and well-being. Studio Egret West describes “a series of inviting green pocket spaces [that] draw visitors into the site and create a unique green arrival experience for Brent Cross Town.” Trees and plants were selected for their “sensual properties” and the integrated nature of the MEP ensures suspended planters are easily watered.
A celebratory artwork adds to Brent Cross West’s civic appeal. Time passes & still I think of you is an architectural frieze by artist Giles Round. The large-scale artwork covers 250 square meters (2,691 square feet) of the station’s main concourse, measuring 48 meters (175.5 feet) in length at its longest point. The artwork’s colors and shapes, featured on bright vitreous enamel panels, are inspired by the forms of the built environment.
Brent Cross West station opened on 10 December 2023.
Project data
Gross internal floor area: 838 square meters (9,020 square feet)
Gross (internal + external) floor area: 874 square meters (9,408 square feet)
Architect: Studio Egret West / shedkm
Executive Architect: Chapman Taylor
Principal designer: Studio Egret West































































