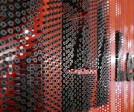Materials
An overview of projects, products and exclusive articles about materials
Project • By Lupettatelier • Apartments
Cadorna
Project • By RooMoo Design Studio • Bars
B3, Shenzhen, The three waves of time
Project • By Spark Chicago • Offices
Leopardo
Project • By Viereck Architekten • Hospitals
House of Health
Project • By GIPP arkitektur • Workshops
MARIN EDUCATIONAL CENTER
Project • By GIPP arkitektur • Art Galleries
FÄRGFABRIKEN ART MUSEUM
Project • By Ceresa Architetto • Private Houses
Don't touch
Project • By Ceresa Architetto • Apartments
The memory house
Project • By AR Design Studio • Housing
The Elements
Product • By Austeja Platukyte • SWALLOW table
SWALLOW table
Product • By FIMA Carlo Frattini • SERIE 4















































