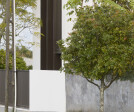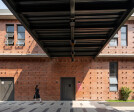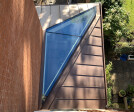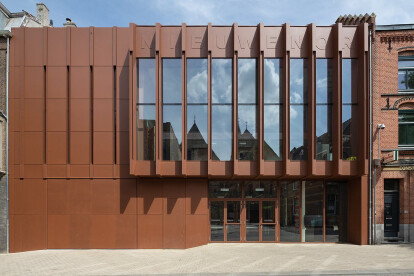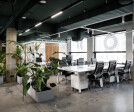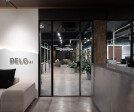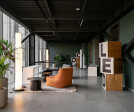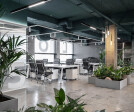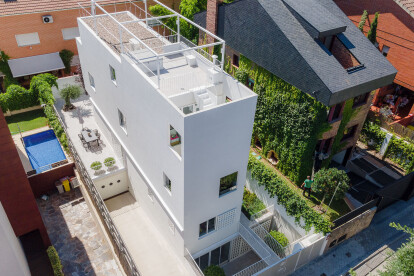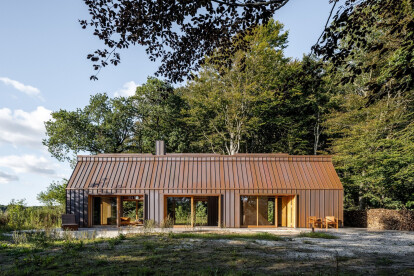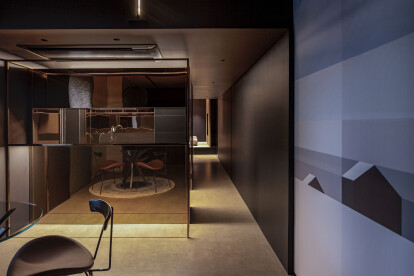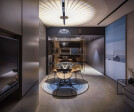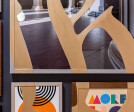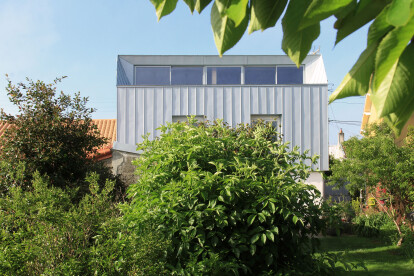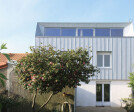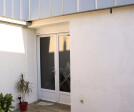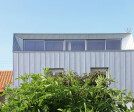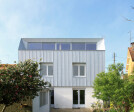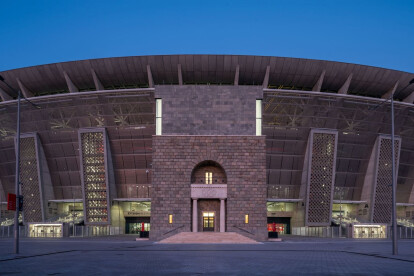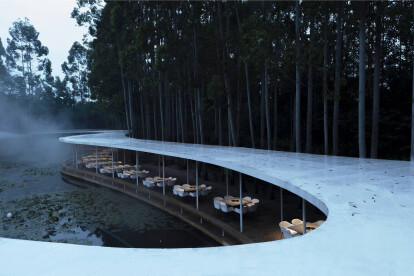Metal
An overview of projects, products and exclusive articles about metal
Project • By ALEXANDRE BERNIER ARCHITECTE • Private Houses
CATHouse
Project • By Ambientevario • Trade Shows
EV Concept Store
Project • By Yoke • Private Houses
Argyle Street
Project • By HabitArt • Universities
National School of Business
FIVE NORTE
Project • By Belsize Architects • Private Houses
Pilgrims Lane
News • News • 29 Jun 2022
Poppodium Nieuwe Nor offers a new landmark and hub for new music in the Netherlands
Project • By Cartelle Design • Offices
Coworking DELO
News • News • 9 Jun 2022
Murado & Elvira Architects get inventive with small outdoor spaces on a narrow lot
News • News • 22 Dec 2021
Top 10 metal projects of 2021
Project • By DIG Architects • Private Houses
Copper Cube Haus
Project • By Spark Chicago • Offices
Equity Residential
Project • By Atelier Ose • Private Houses
Maison FV
Project • By CODINA ARCHITECTURAL • Stadiums
Puskas Ferenc Stadium
News • News • 24 Dec 2020













