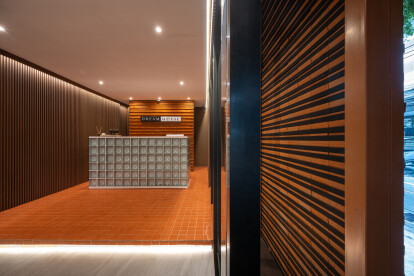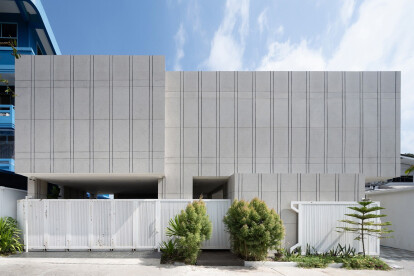Modern architecture Thailand
An overview of projects, products and exclusive articles about modern architecture Thailand
Project • By Architectkidd • Offices
S-Oasis
Project • By Mario Kleff® Architects • Apartments
Laguna Heights
Project • By Mario Kleff® Architects • Hotels
Lieb Tang Rodfai Villas
Project • By Mario Kleff® Architects • Private Houses
Majestic Residence Signature Villa
Project • By TASA NA • Wellness Centres
Dream House Thai Massage and spa l Sukhumvit
Project • By OfficeAT • Private Houses
River House
Project • By Sata Na Architect • Private Houses
Alive Residence
News • News • 22 Jan 2023



































