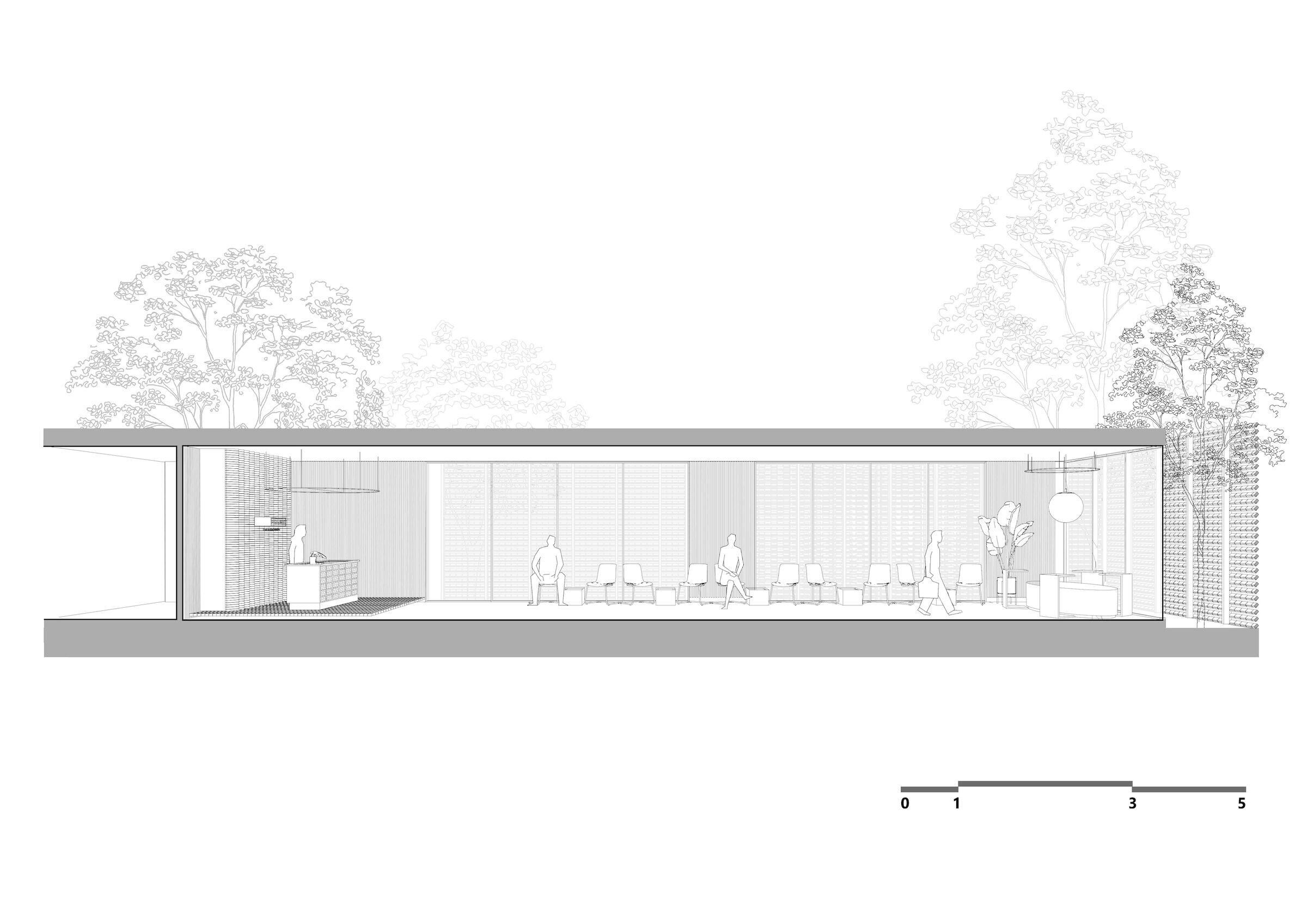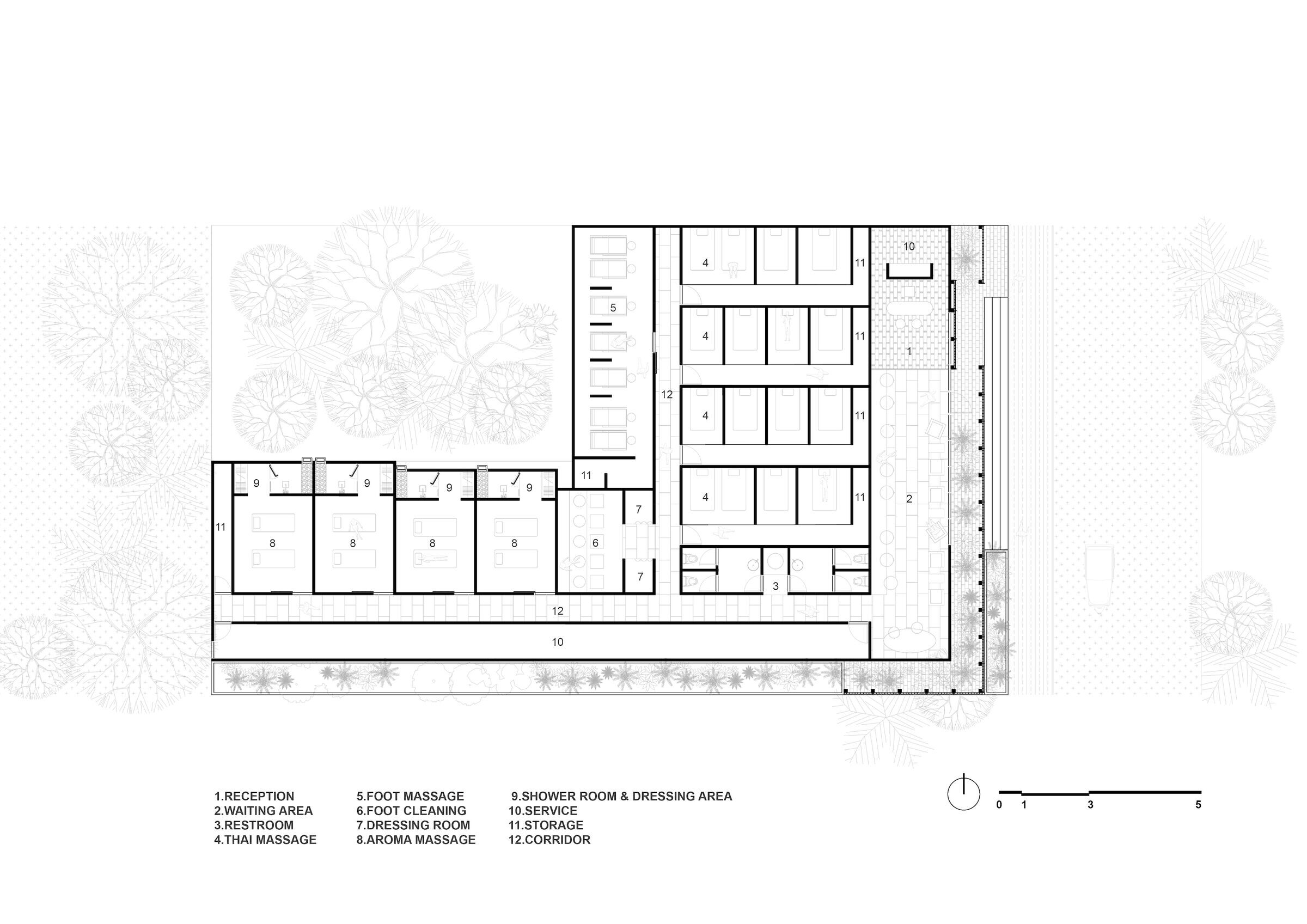“ Stand out amidst the chaos with the simplicity of the material” The concept of ensuring privacy through a brick wall is implemented using clay bricks as the primary material in the design. These bricks are chosen for their easy availability and are produced in large quantities in Thailand. They possess a distinct color, durability, and affordability and effectively convey the essence of Thai materials, which is crucial for the design of a spa in the Sukhumvit zone. This area is a business center at the heart of the city and is frequented by foreign tourists.
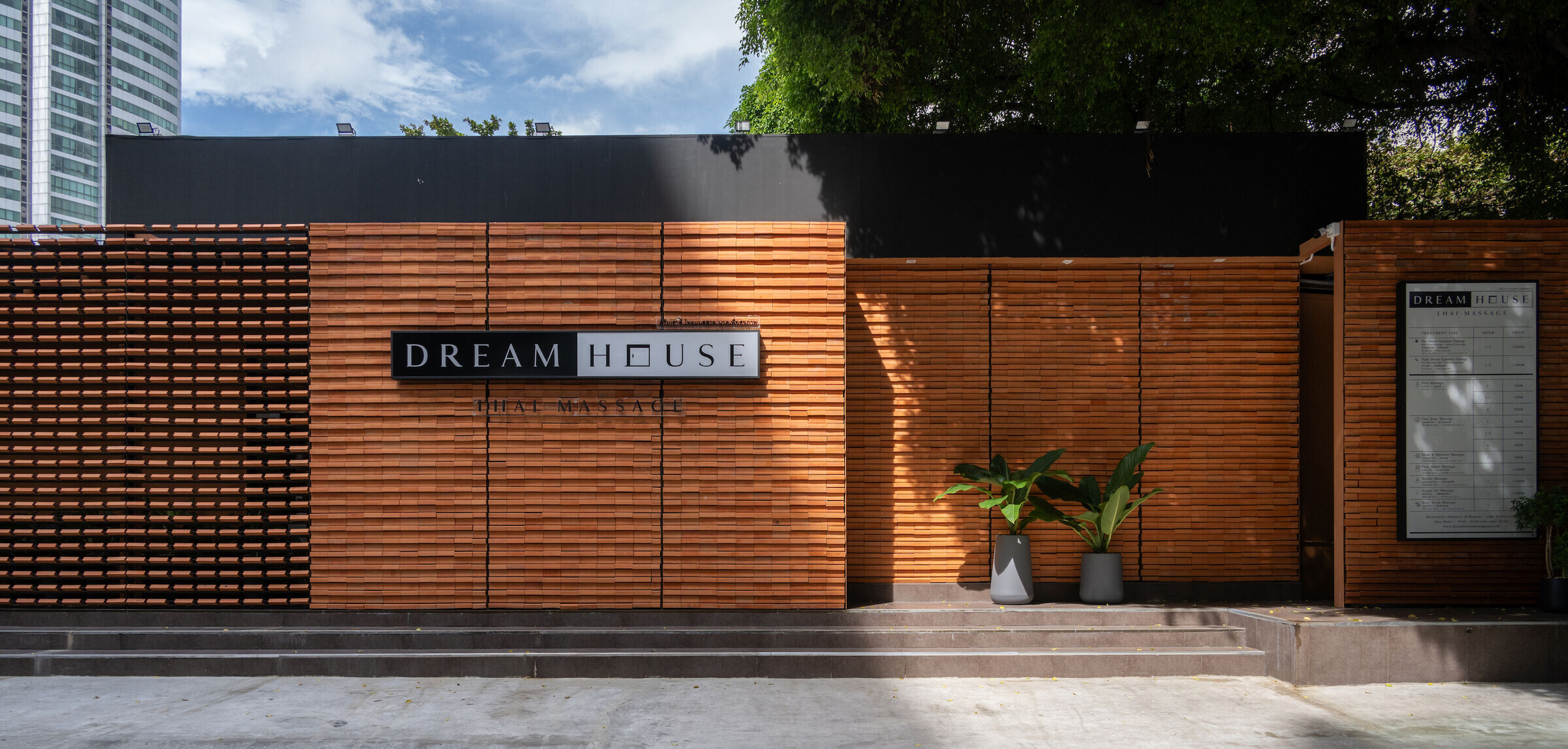
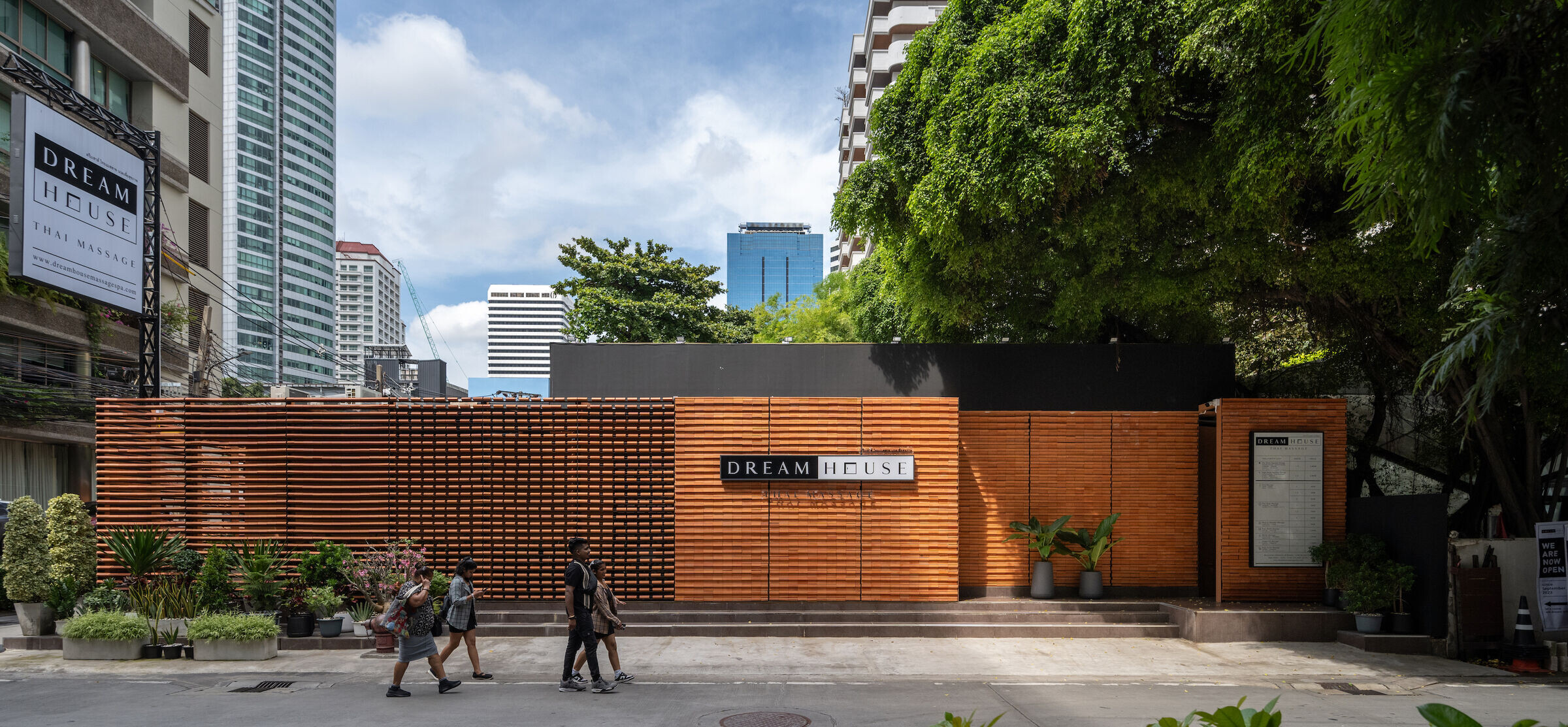
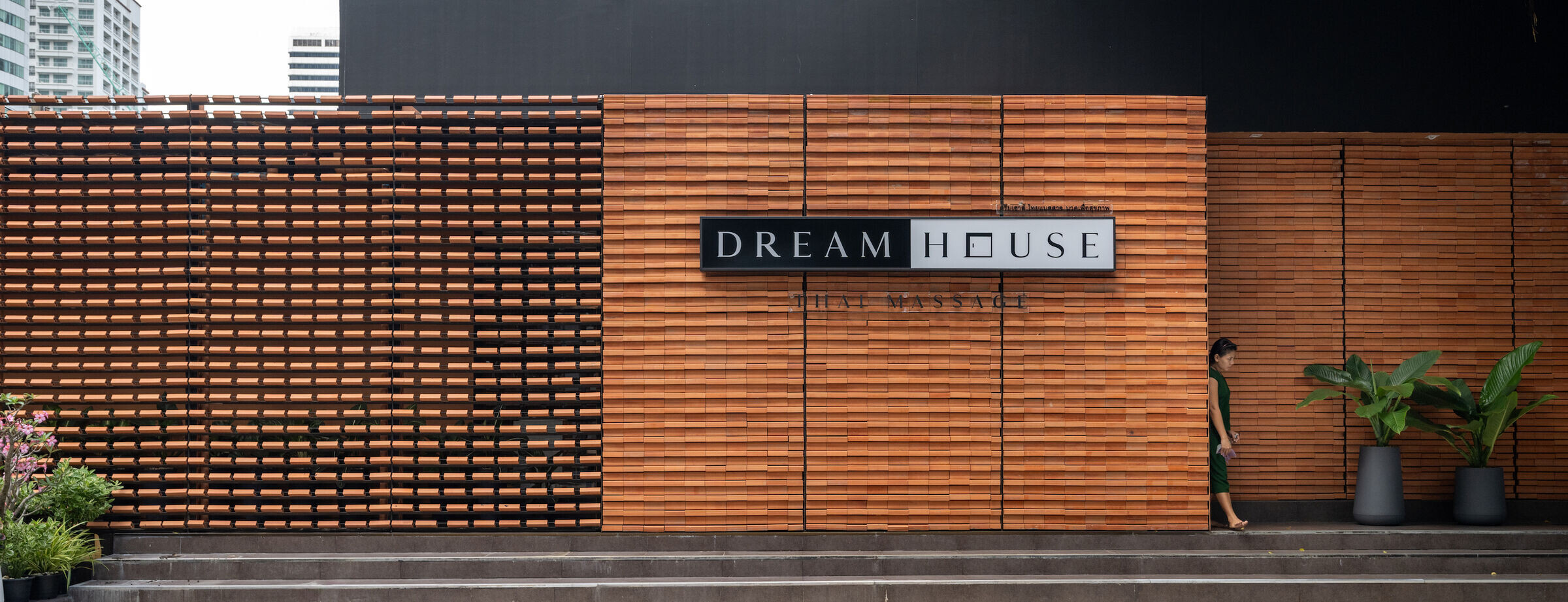
DreamHouse Thai Massage transforms the minimart into a foot, Thai, and Aromatherapy massage spa. The building is divided into two main zones: the bright area (lobby), allowing natural light to filter through various brick patterns, and the dark zone (massage room) for calmness and relaxation.
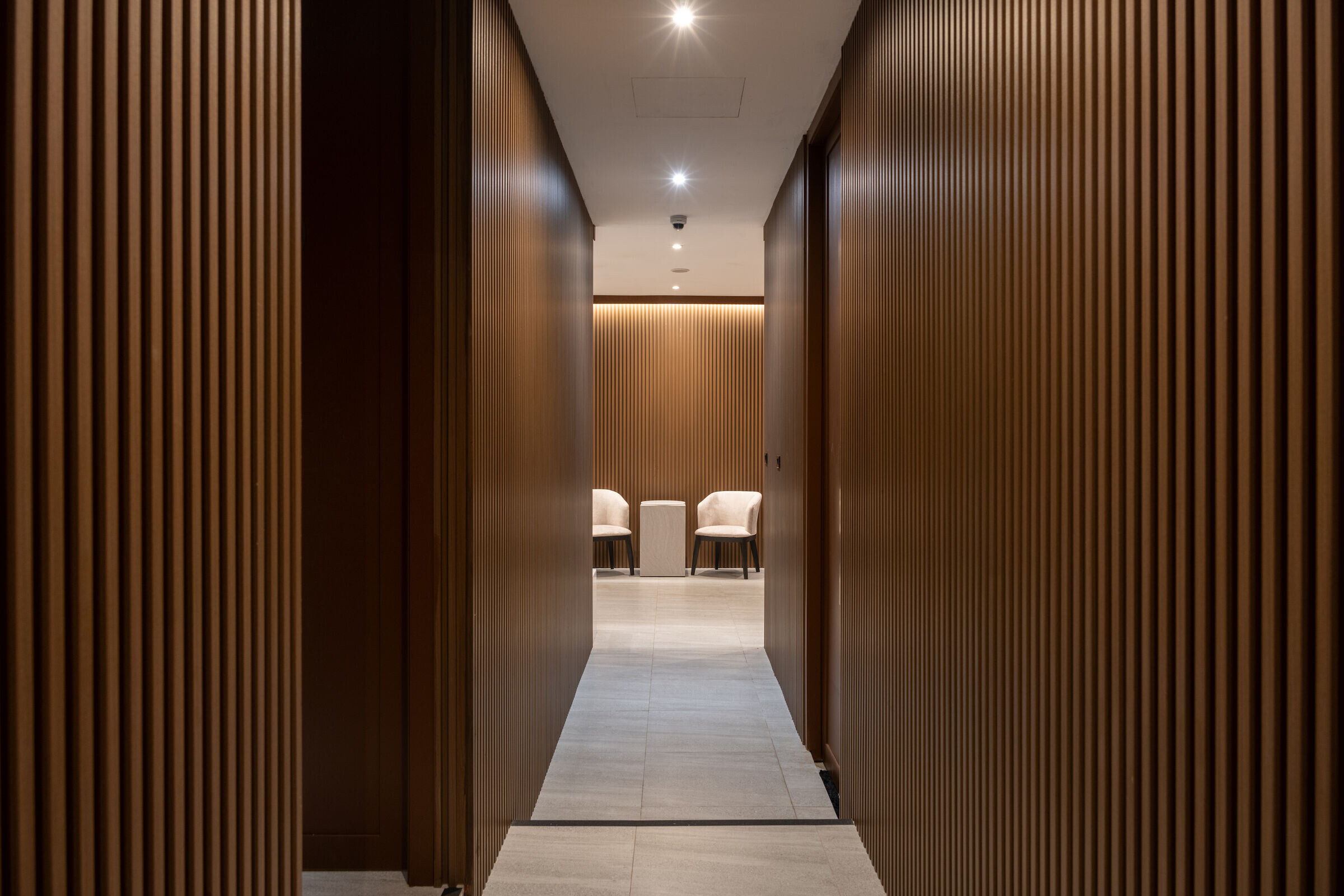
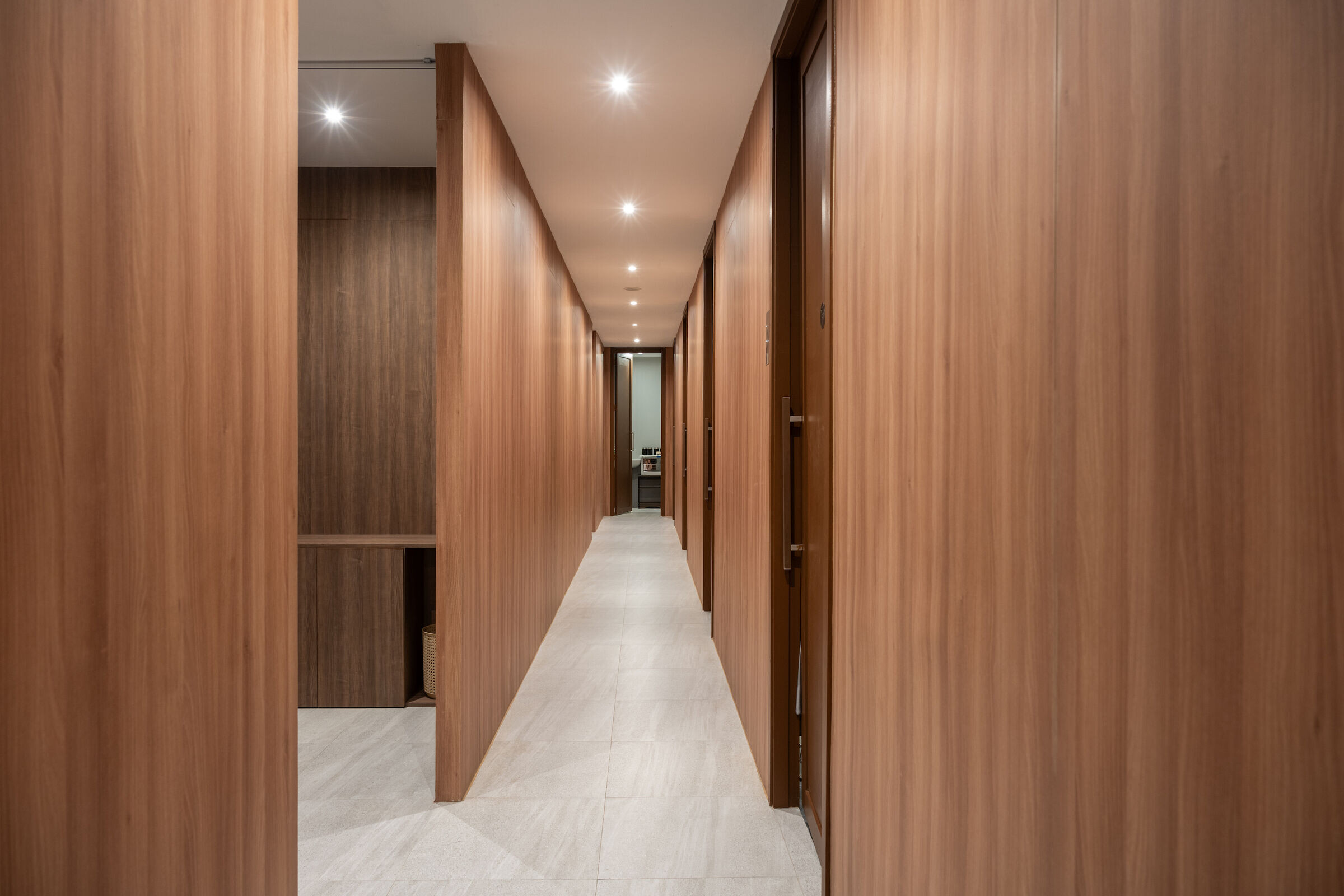
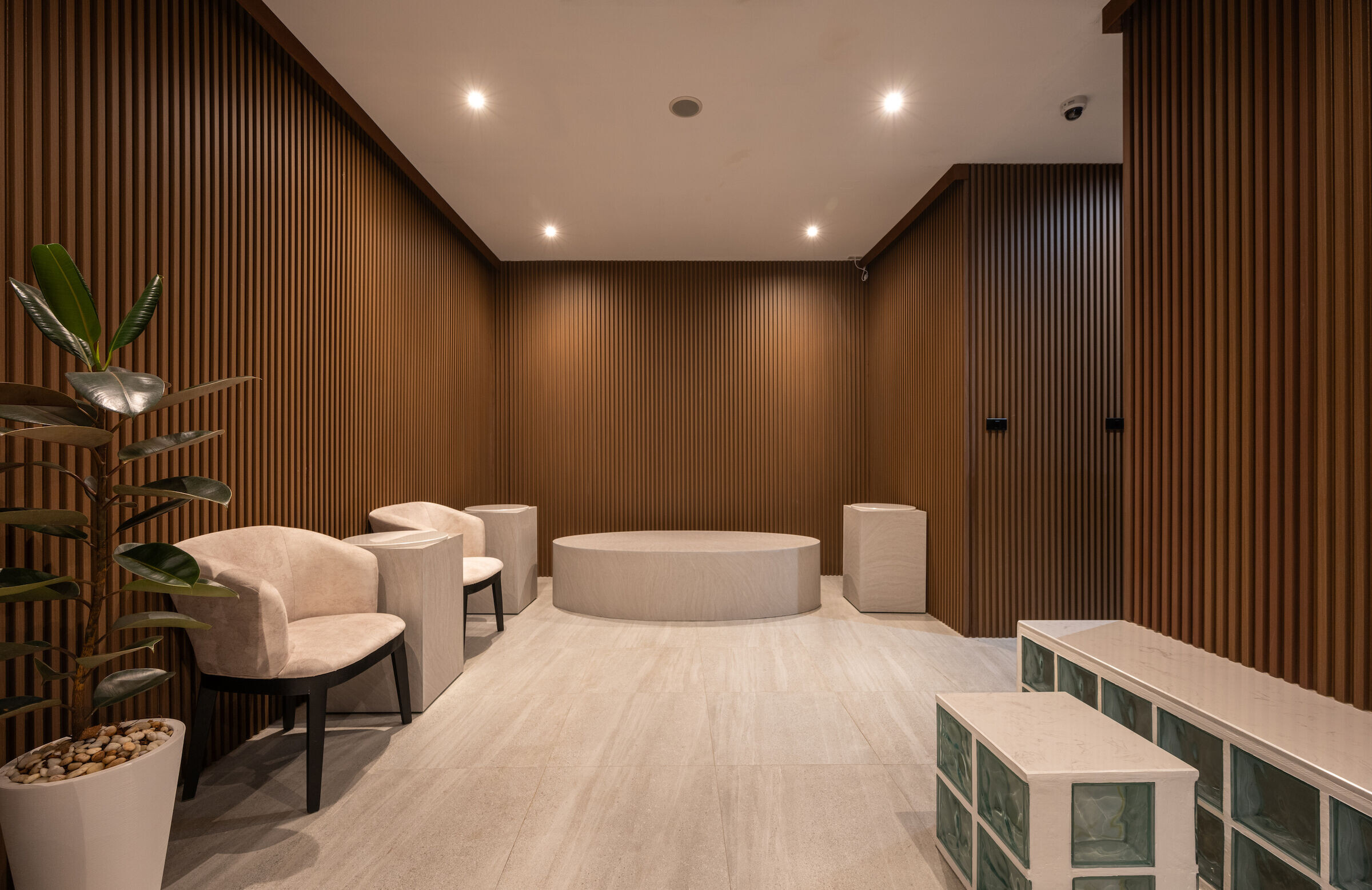
The building facade utilizes a steel structure that is easy to install and disassemble. The installation design is employed between the brick wall and the steel columns, hiding the steel pillars behind the building wall panels to ensure a continuous building surface. Additionally, a Dry process system is implemented to expedite construction while allowing for the future removal and reuse of various parts and materials. This concept represents efficient material utilization.
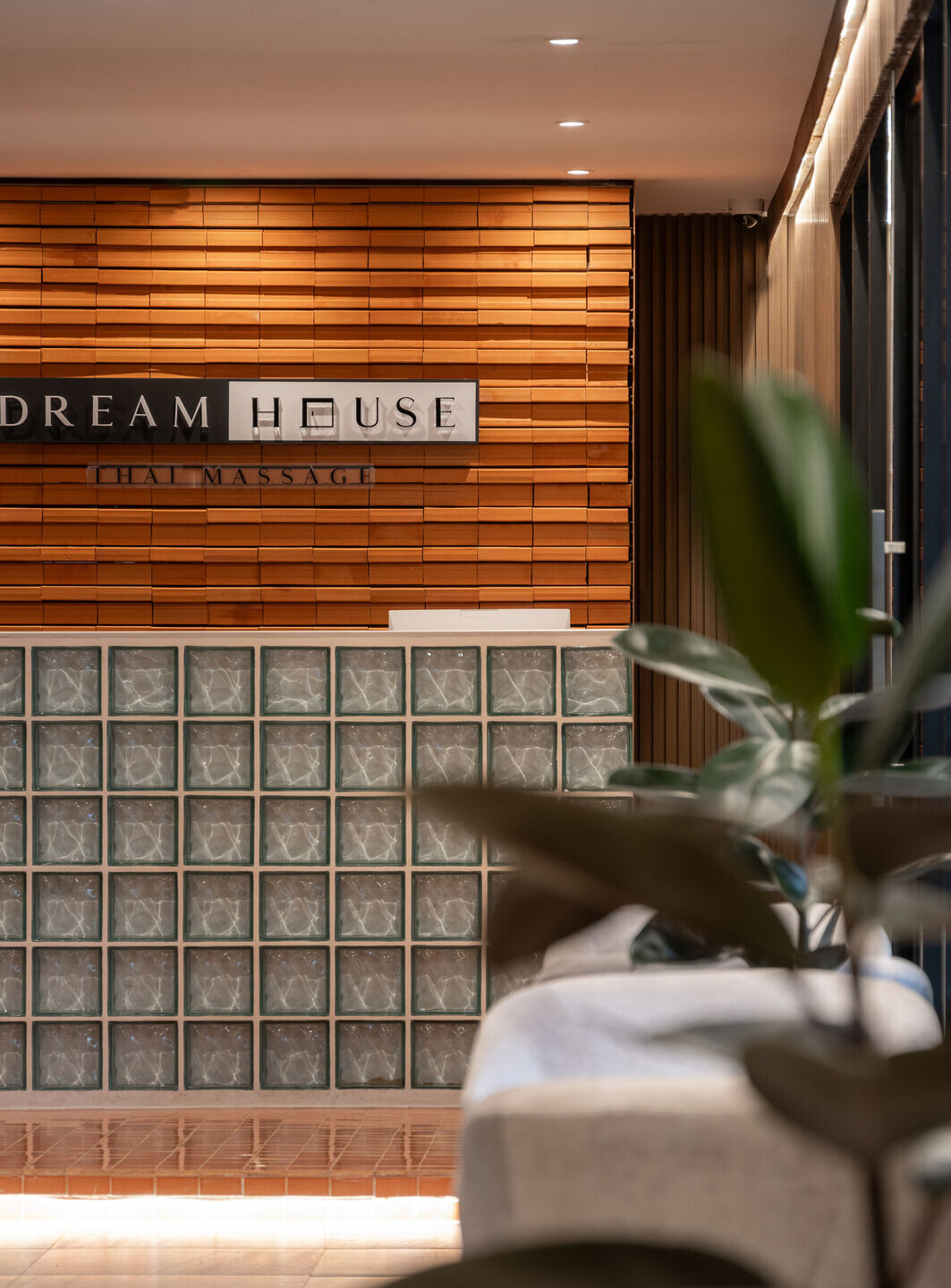
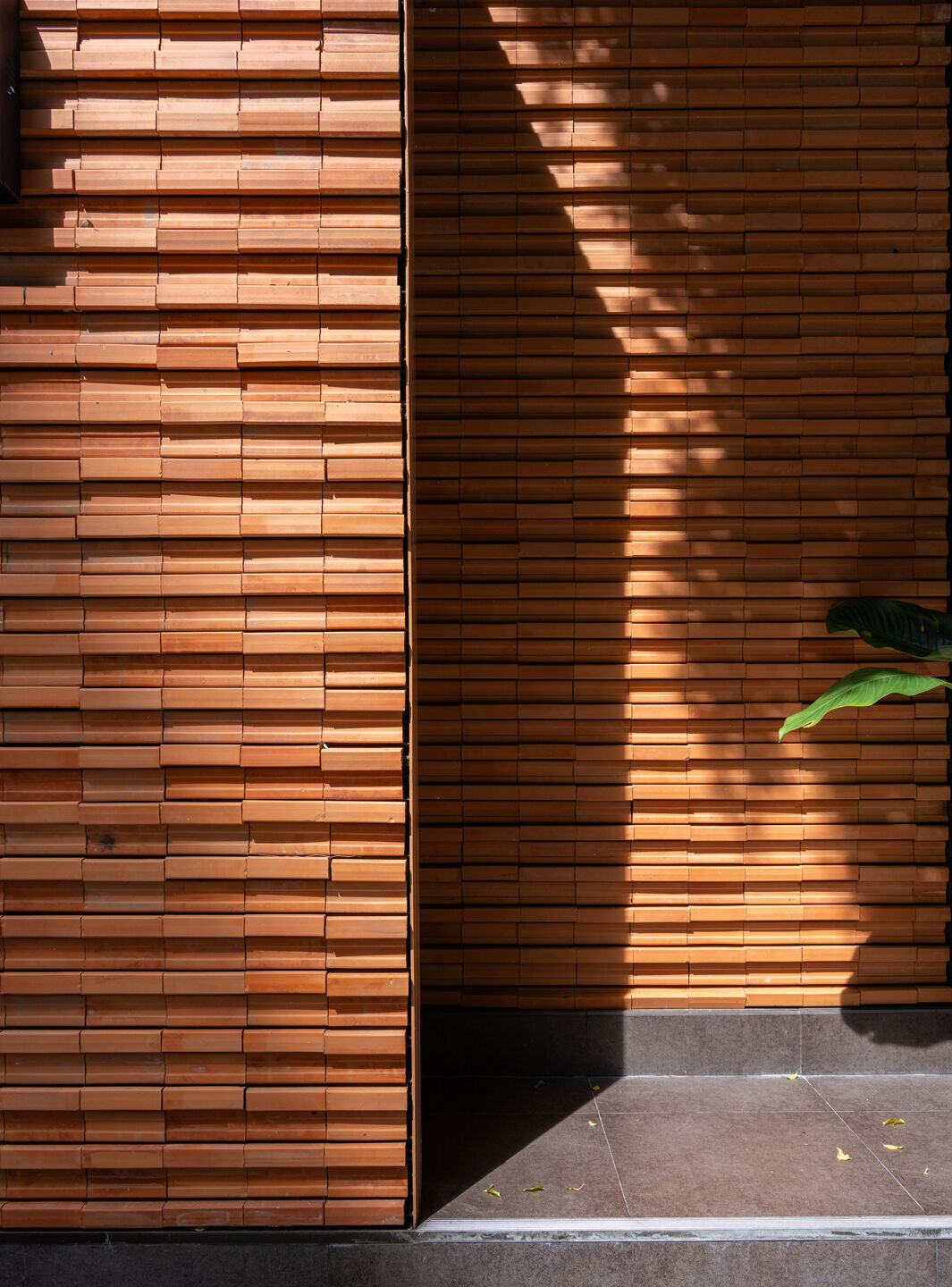
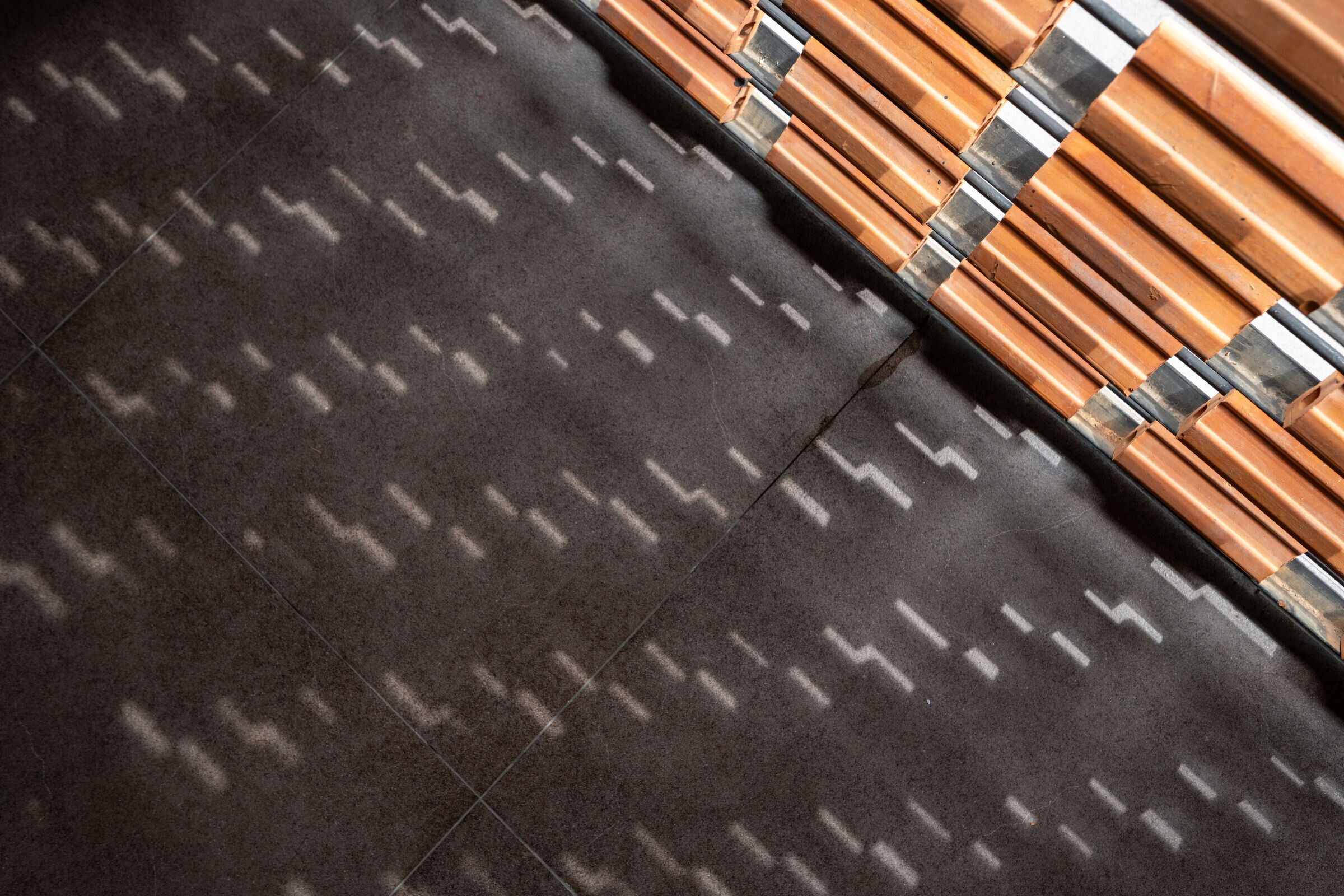
The front brick wall construction system is divided into three patterns: 1. Transparent wall: Bricks are arranged in horizontal lines at a 45-degree angle, utilized in the walkway to separate the building interior from the exterior to minimize visibility from outside to inside. 2. Transparent walls with zigzag pattern: Designed to allow more natural light to enter the interior. 3. Solid walls: Bricks are arranged vertically and horizontally to create a concrete barrier. This type of wall is employed in areas where brightness is unnecessary, such as service zones. These brick walls are used as aesthetic facades and buffers between gardens and buildings, enhancing attractiveness while effectively blocking views and distractions from the outside.
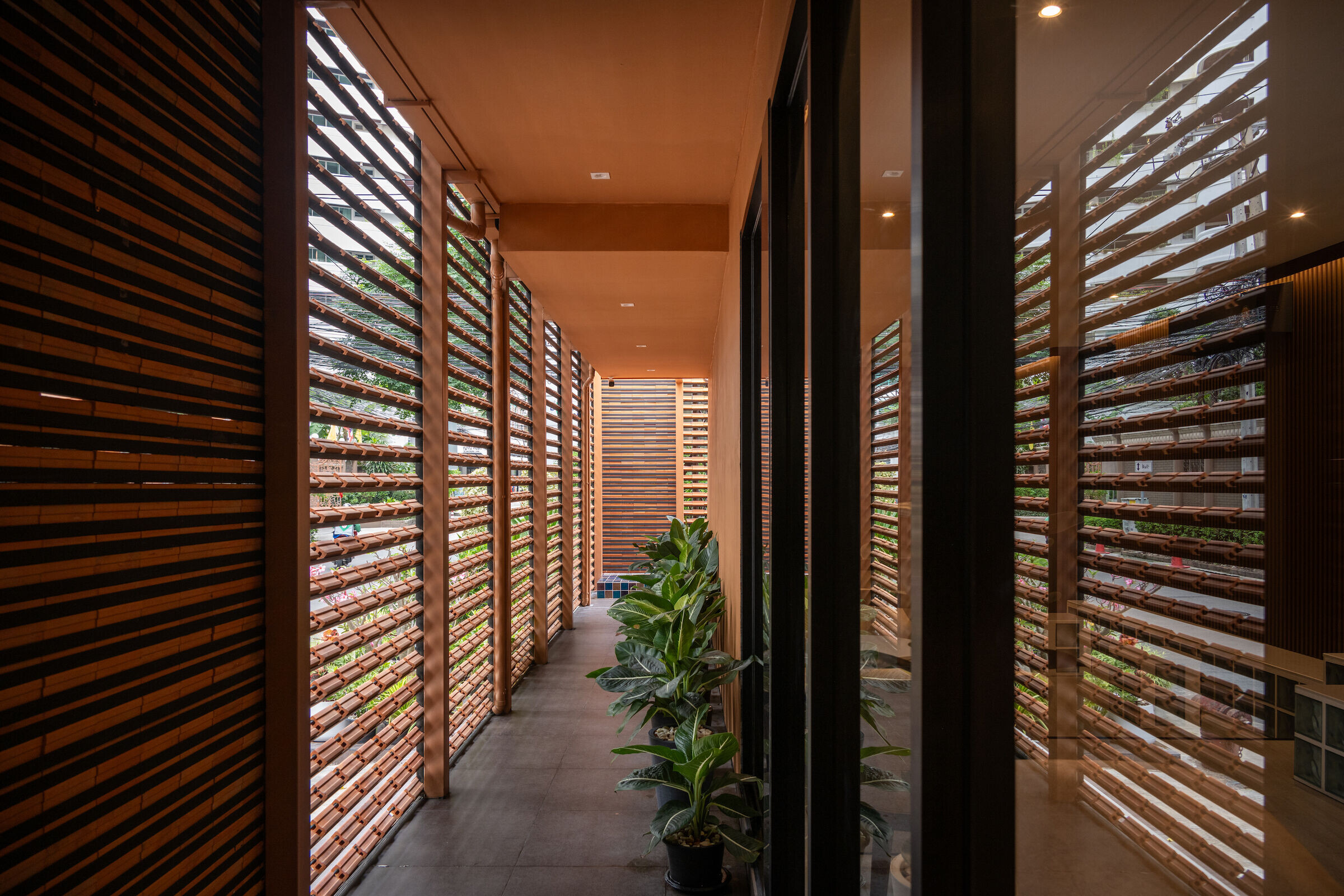
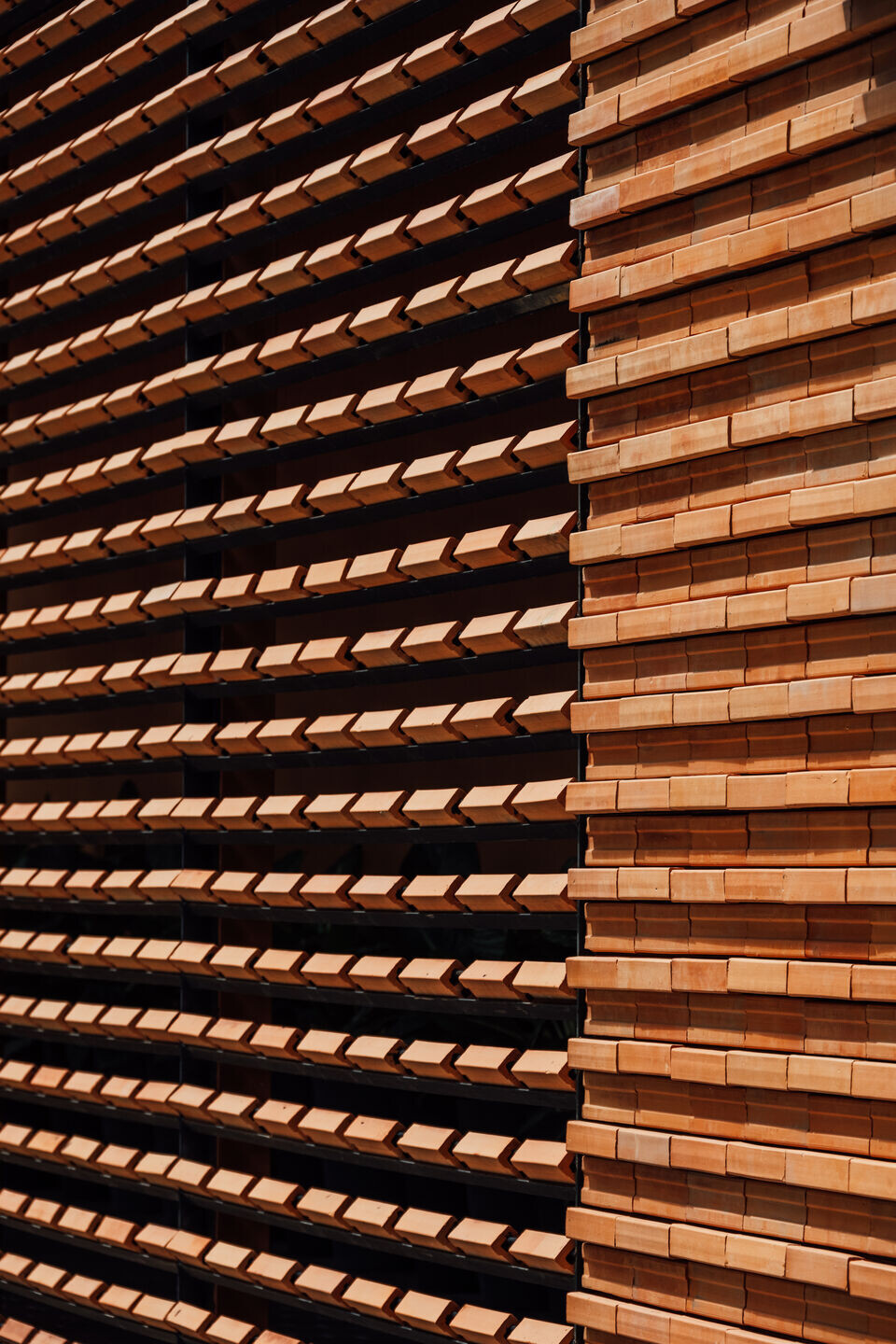
The facade concept establishes a distinctive and unique identity for the building, evoking the ambiance of a Thai spa through local materials. Emphasizing the authenticity of the materials, the facade aids in providing privacy for users while also introducing natural light through the arrangement of brick patterns. This design creates a space where light can reach into the interior of the building, which is an essential element for organizing the zoning of the spa. This feature makes the spa stand out amidst the chaos.
