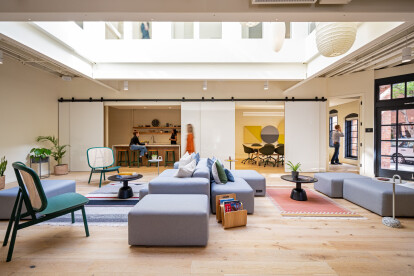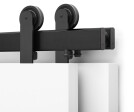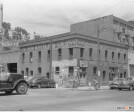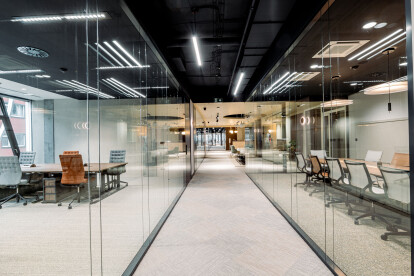Modern office
An overview of projects, products and exclusive articles about modern office
Project • By Bolshakova Studio • Offices
AB GAMES Kyiv Studio | CEO Zone
Fox Rothschild, Seattle
Project • By Grande Interior Design • Offices
REGAL CITY
Project • By DESIGN+BUILD Workspace • Offices
FP TRANSITIONS
Project • By Vanitar • Offices
Modern office
Mofid securities
Project • By PASQUINEL Studio • Offices
Oficinas Volcán
Project • By Seth Powers Photography • Offices
Lilith Games
Project • By Krownlab Inc. • Offices
1105 Battery Street
Product • By MILT_CZ • ESPERO SONICO
ESPERO SONICO
Product • By MILT_CZ • MiltDesign 2.0
MiltDesign 2.0
Project • By Krownlab Inc. • Offices
Krownlab Headquarters
Project • By De Vorm • Offices
Campus Founders
Aimtec Headquarters | Pilsen
Project • By Clayton Korte • Offices


































































