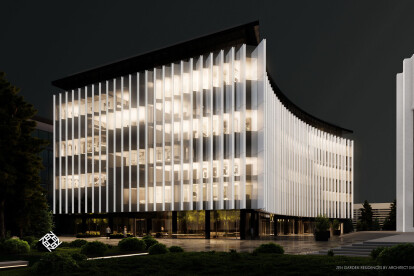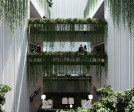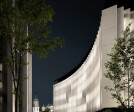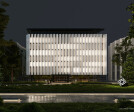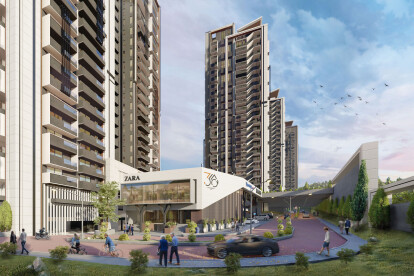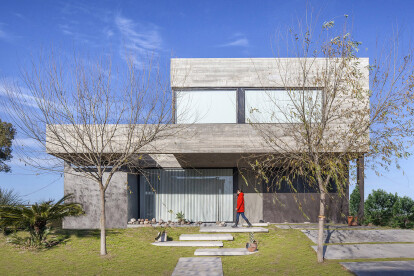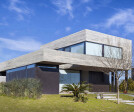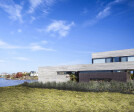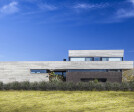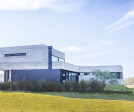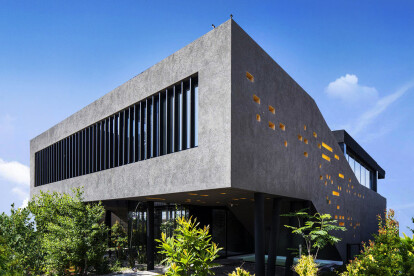Modern residences
An overview of projects, products and exclusive articles about modern residences
Project • By The Svetozar Andreev Studio / Hotei-Russia • Apartments
Zen Garden Residences by Svetozar Andreev
Project • By Architecture Discipline • Housing
Trident Residences
Project • By mimAR | 3D Architectural Visualization Company • Residential Landscape
360 The Residences Islamabad
Project • By Studio Lotus • Private Houses
House in a Garden
Project • By Tomecek Studio Architecture • Private Houses
Mallard Creek Modern Home
Project • By Abramson Architects • Housing
Sapire Residence
Project • By Speziale Linares | Arquitectos • Housing
Root House
Project • By Speziale Linares | Arquitectos • Housing
