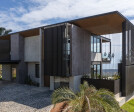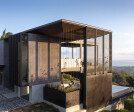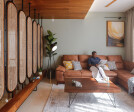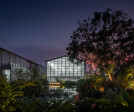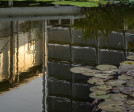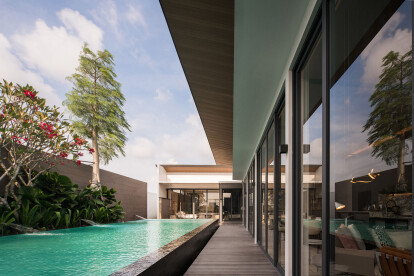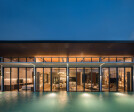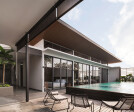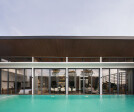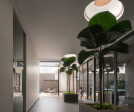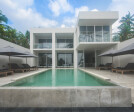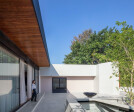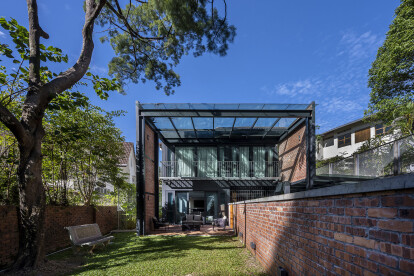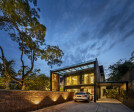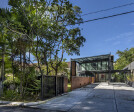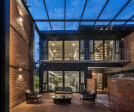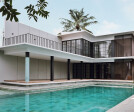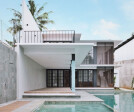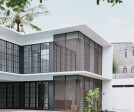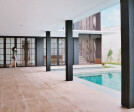Modern tropical
An overview of projects, products and exclusive articles about Modern tropical
Project • By Patio Livity • Private Houses
Elua House
Project • By Sangrah • Restaurants
Kiki-by the Sea
Project • By REA STUDIO • Private Houses
Casa Banderas
Project • By S.LA architecture • Housing
June House
Project • By Aarcano Arquitectura • Private Houses
Entre Tecas House
Project • By QBO3 Arquitectos • Private Houses
Black Pearl
Project • By FAMM Arquitectura • Housing
Casa Jungla
Project • By Urbane Ivy • Individual Buildings
INAAYAT
Project • By Skarn Chaiyawat Architects • Factories
Buono (Thailand) Factory
Project • By HYJA • Private Houses
Urban Villas
Project • By a-designstudio • Private Houses
The Summer House
Project • By a-designstudio • Private Houses
Second Lane Nawala Residence
Project • By a-designstudio • Private Houses
79 Rosmead Place Residence
Project • By DRTAN LM Architect (DTLM) • Private Houses
House No. 16
Project • By Km0Studio Architects • Sports Centres



























