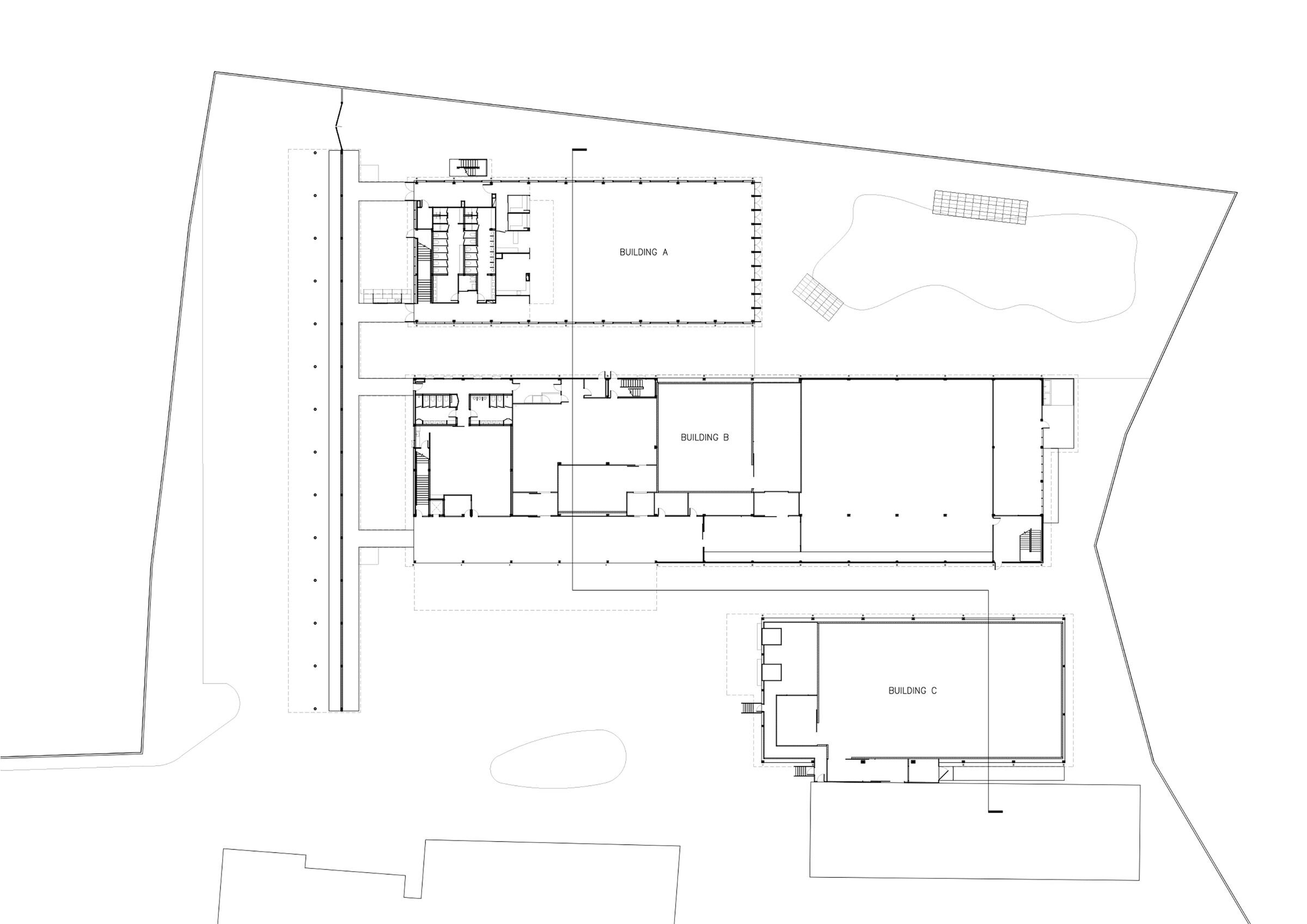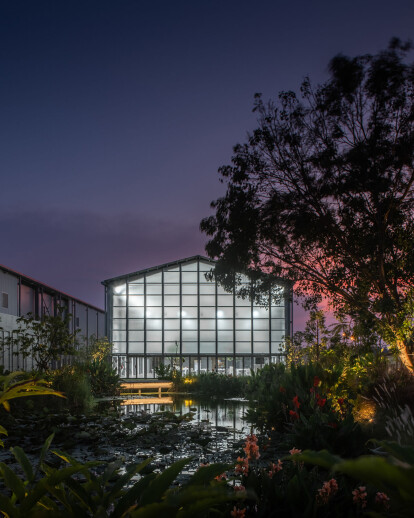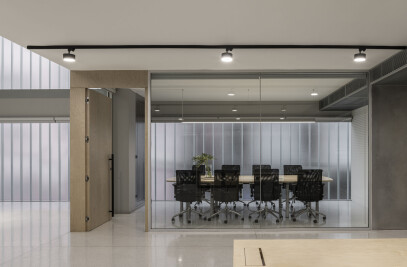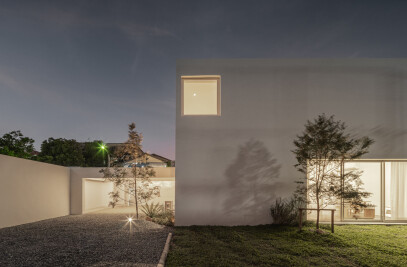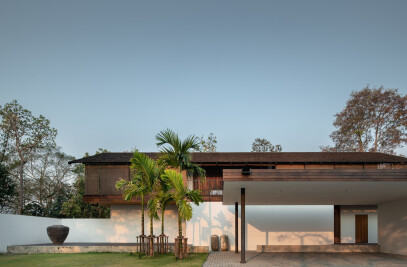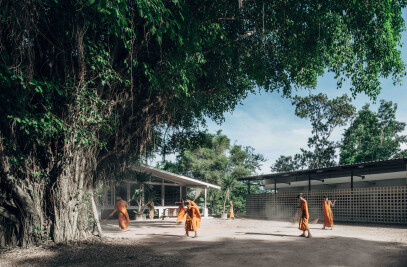With the increasing popularity of the plant-based lifestyle, Buono, a leading brand of plant-based food and dessert, wished to expand their factory and office buildings in Nakhon Pathom province.
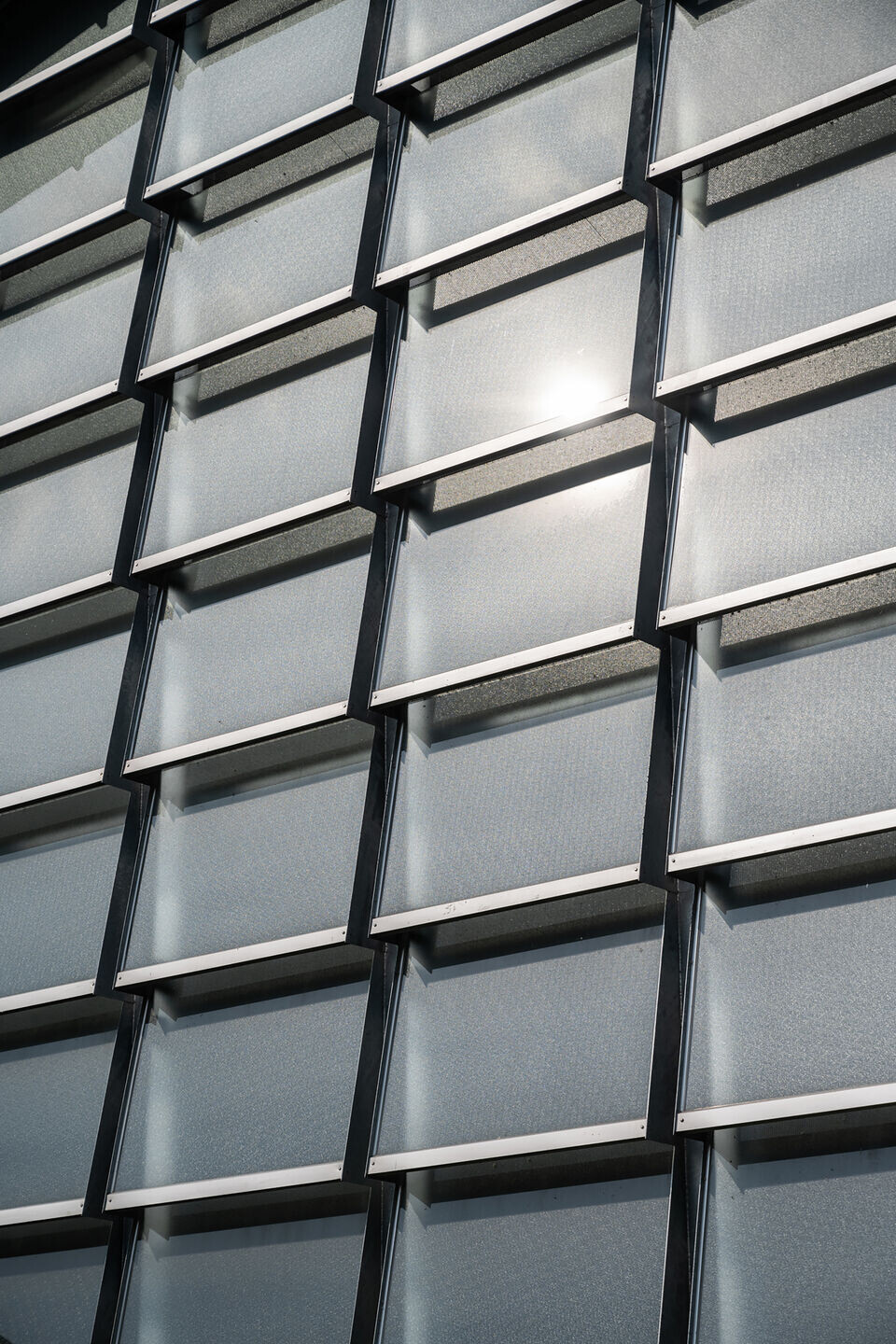
The three new buildings are positioned laterally to each other while in parallel with the existing warehouse structure on site. Building A is situated in juxtaposition with the existing reservoir closest to the perimeter of the property. The newly established connection between architecture and nature creates a harmonious environment that is dedicated to the well-being of staff. In this building, the main hall functions as a cafeteria and can be adapted to hold various events and activities such as new year’s parties or staff weddings. On the mezzanine floor, the meeting room opens out to a balcony overlooking the high-ceiling space, which can be used to hold special events.
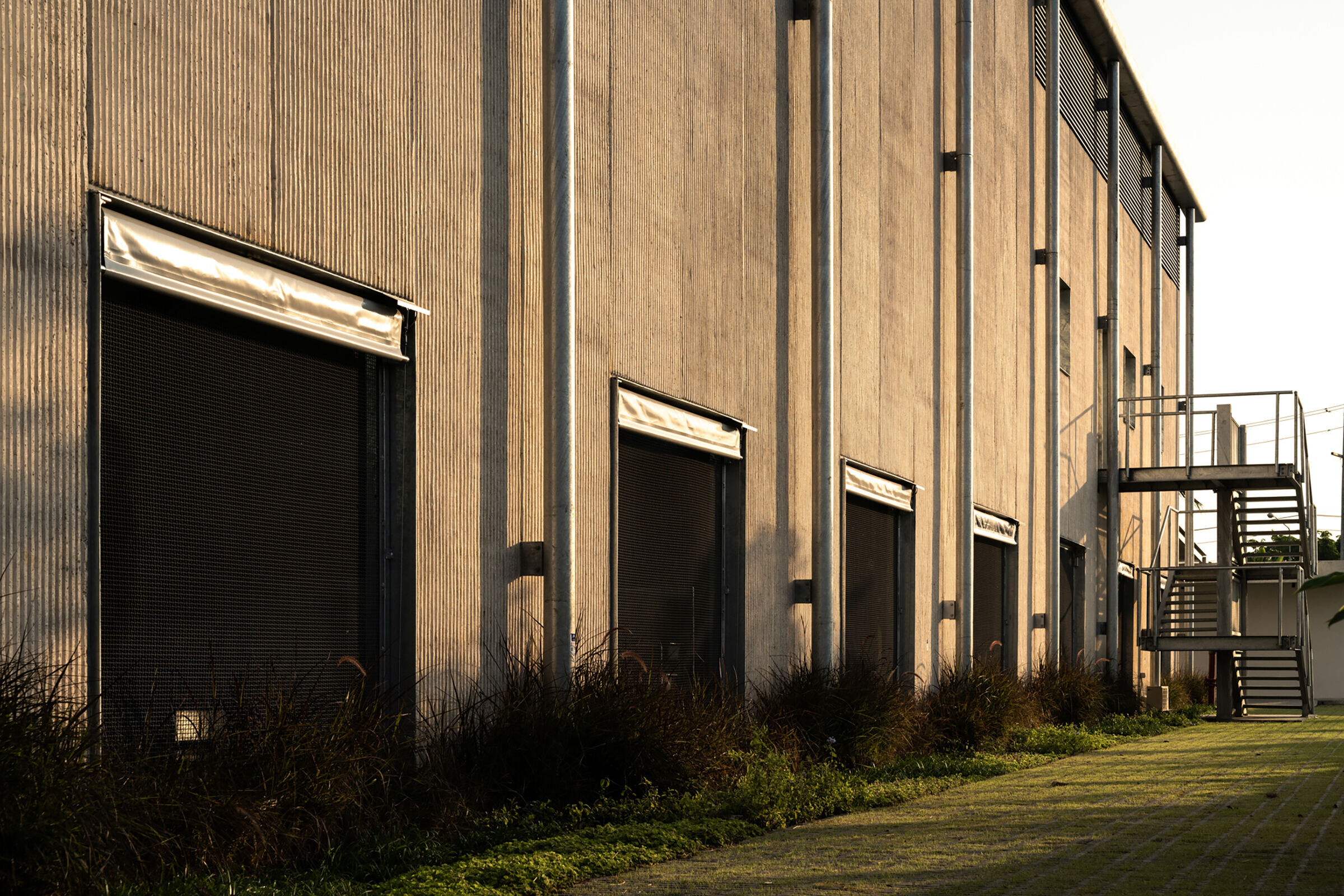
Building B has several functions with the first floor acting as administrative office space and storage rooms with direct access to the loading area while its entire second floor is devoted to a testing laboratory. Lastly, linked to the existing cold storage rooms, finished goods are contained in Building C, a -25 degree Celsius temperature-controlled warehouse.
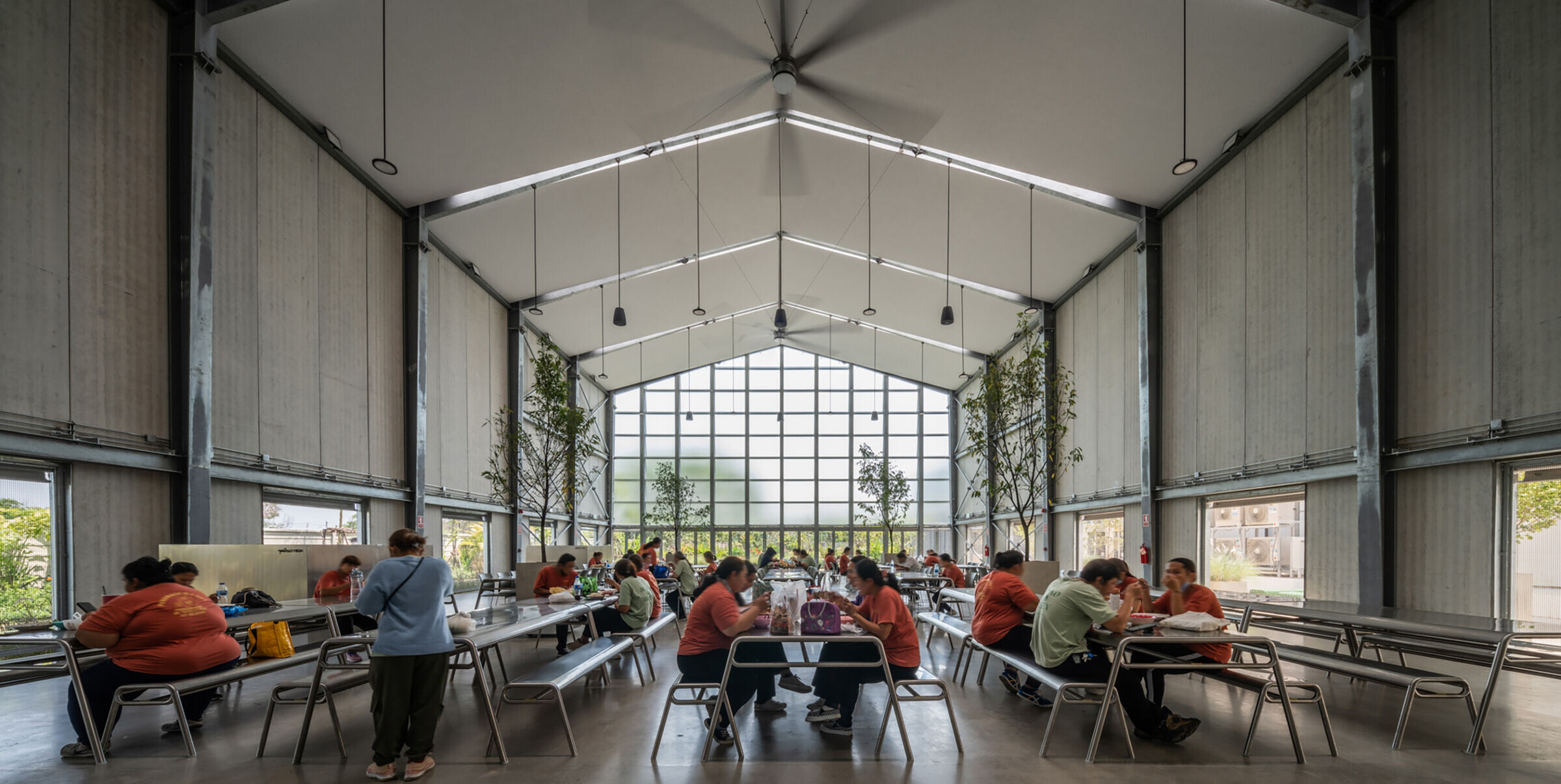
Regardless of their functional and programmatic differences, prefabricated steel portal frames are employed as the main structures for all three buildings. Fabricated by a nearby factory, these portal frames provide an agile construction workflow and flexibility in building envelope methods. With each building, specific functions call for different envelope treatments. Hollow core precast concrete slabs with polished ribbed texture were placed upright to enclose Building A. The half-lap joints are weatherproof and air pockets take part in insulating the building while the treated concrete texture provides a more refined touch to the leisure space. Building B was wrapped in metal siding to accommodate various programs and storage space while providing flexibility for openings placement and programmatic changes in the future. The advantage of portal frame structures is highlighted in Building C, where -25 degree Celsius storage needs to be wrapped around on all sides by Isowall sandwich panels. In order to maintain the maximum insulation capacity, the panels need to be free of any holes and punctures. To comply with this requirement, the panels were installed within the bound of portal frames, creating a fully enclosed insulated storage space without any protruding elements that can cause major condensation issues.
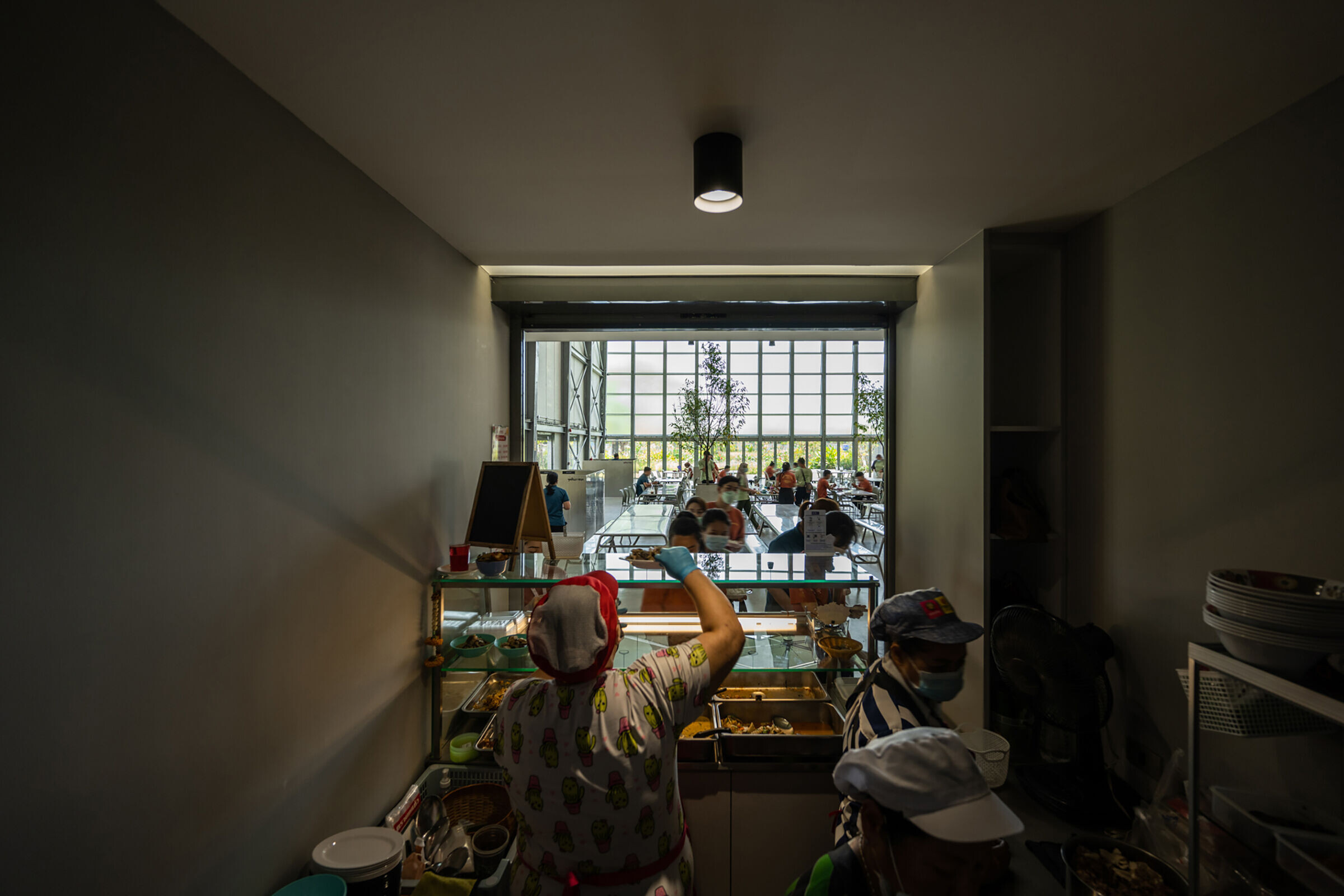
The intention to create a space for the well-being of the staff extends further to the design of loose furniture. Cafeteria tables, recycling stations, dish return and cleaning stations were carefully designed to maintain the seamlessness of the design concept.
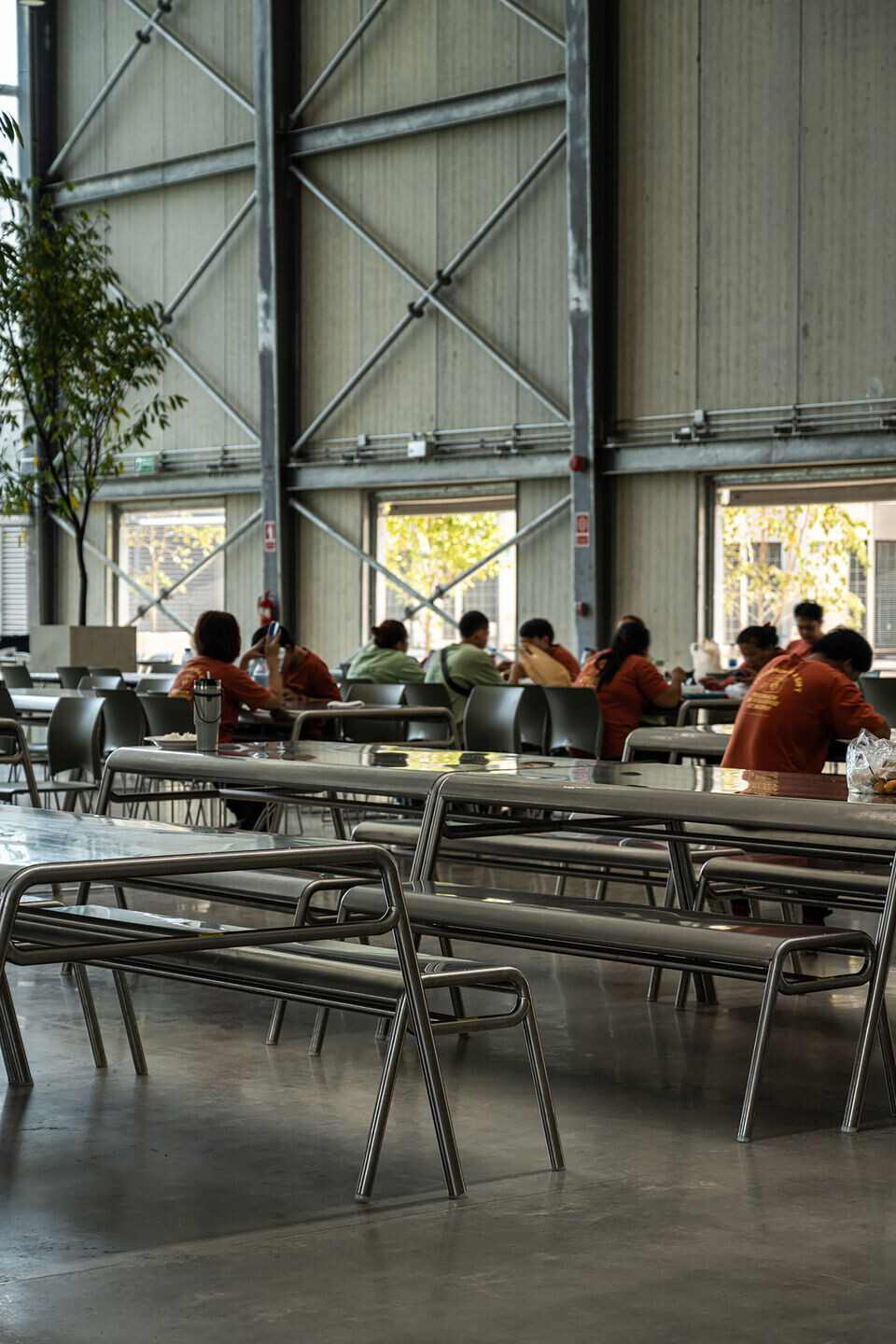
The "I" shaped placement of Building A on-site is designed in consideration of the natural environment. Walking routes around the reservoir create garden space for the cafeteria. Textured glass shutter facing the northeast and stretching from above door height to the top allows maximum natural light to flood in while maximizing the amount of air change dynamics and with that, decreases the usage of electricity.
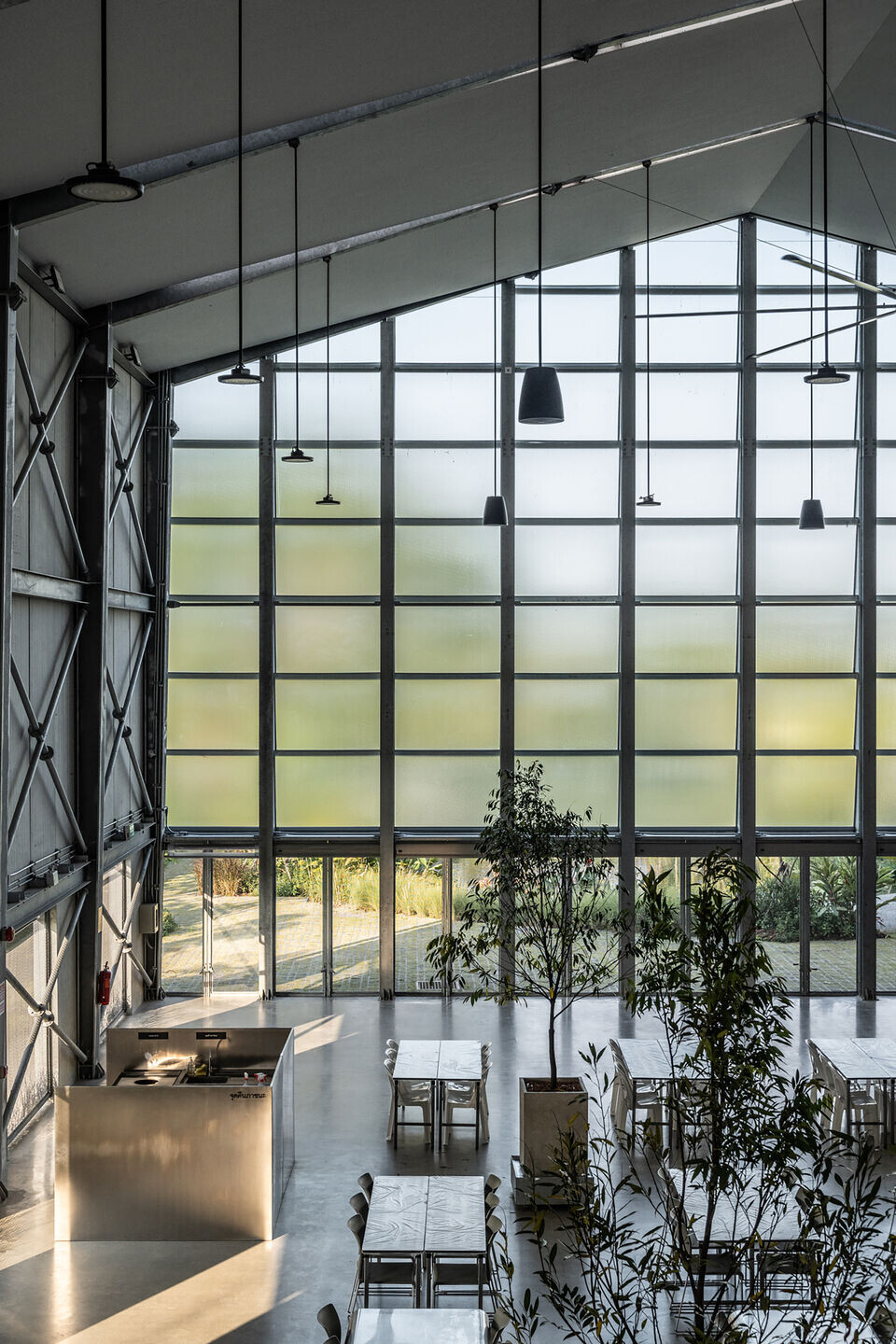
Steel wire nets cover various openings to protect the interior from birds which is a major issue. However, the nets still let in a constant breeze from outside and provide a good visibility factor. In addition, service areas such as kitchens, bathrooms and circulation pathways are strategically placed towards the southwestern edge of the property acting as a shield from the blazing afternoon heat. These delicate design features combined with a soaring floor-to-ceiling height create a comfortable and practical working environment.
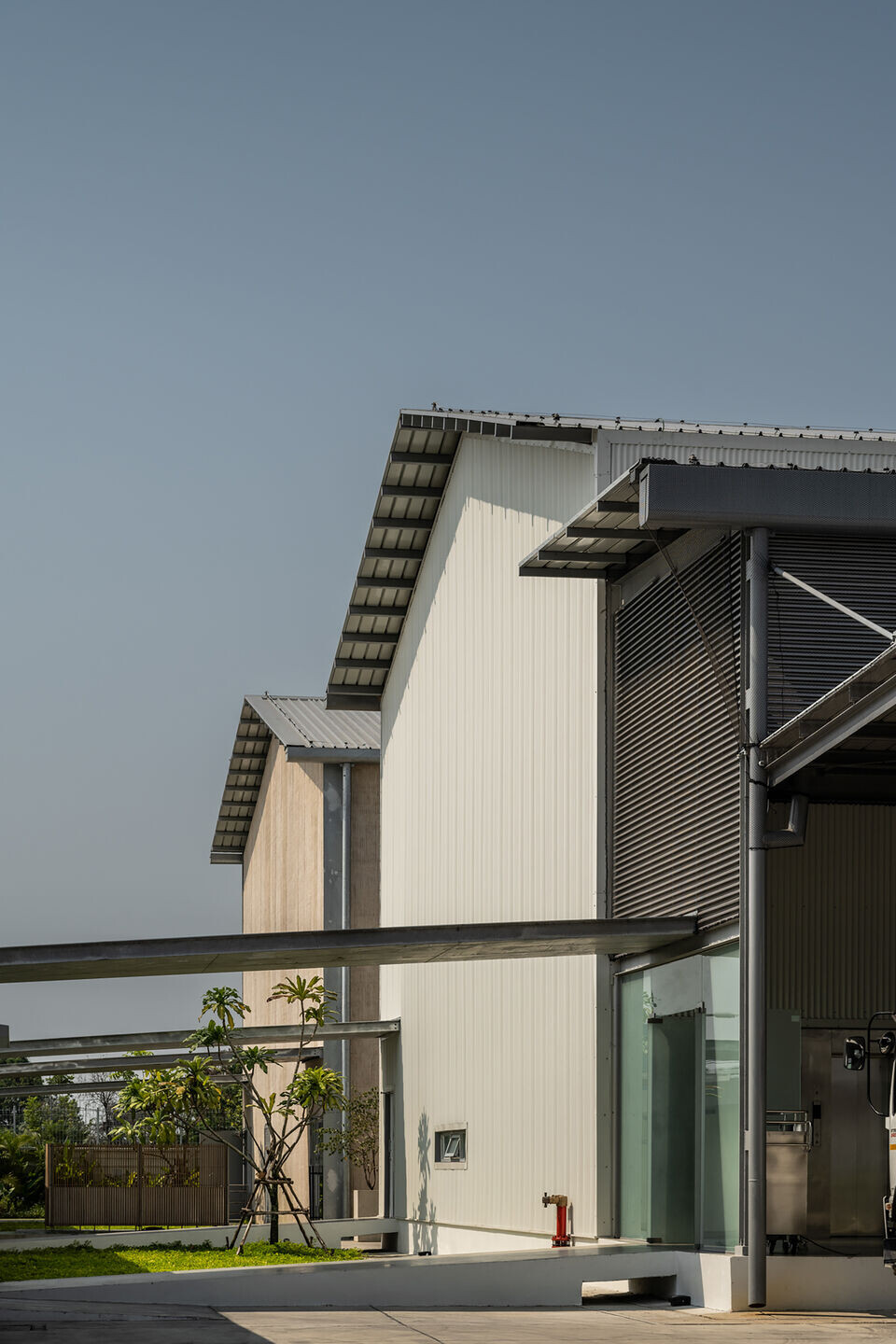
Ultimately, this project tries to provide a well-balanced environment to form a healthy body and soul for individuals in the workplace and create a positive spirit for the company.
