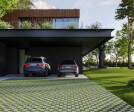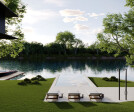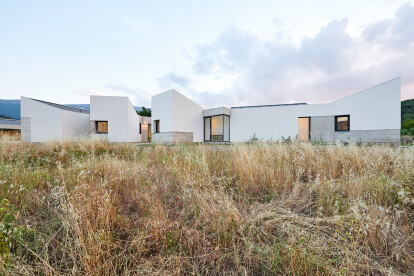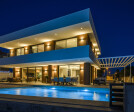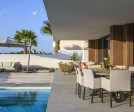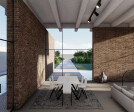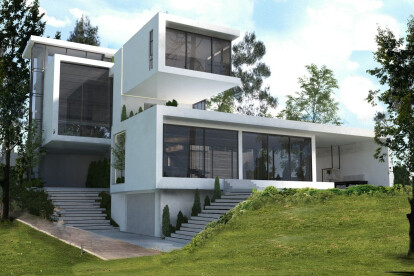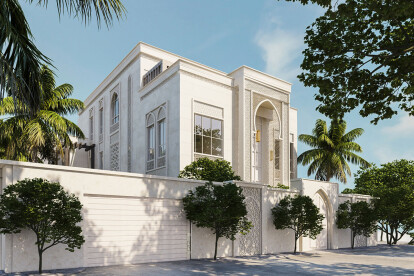Modern villa architecture
An overview of projects, products and exclusive articles about modern villa architecture
Project • By kohansazandegan • Private Houses
Avodok House – Modern Duplex Villa in Gilan
Project • By Mobius Architects • Private Houses
LOOP HOUSE
Project • By mrtncl studio • Private Houses
Villa BodrumV
Project • By Storm Architects • Individual Buildings
Haus Am Flusswald - Exclusive waterfront villa
News • News • 28 Jun 2023
Villa EA is an ensemble of buildings connected by courtyards
Project • By Albasini & Berkhout • Private Houses
House by the water
Project • By MARLENE ULDSCHMIDT ARCHITECTS STUDIO • Private Houses
Villa Petra
Project • By CEEB Vietnam Architecture Firm • Housing
Tuscania Dalat Villa
Project • By FEDOROVA ARCHITECTS • Private Houses
Residence 18
Project • By CEEB Vietnam Architecture Firm • Housing
BMT resort Villa
Project • By Modern House Architecture & Design • Private Houses
Modern Villa with Sea and Mountain Views hillside
Project • By E.F-Architects • Housing
varamin villa
Project • By Dezharco • Housing
Unlimited Villa
Project • By Comelite Architecture Structure and Interior Design • Private Houses
Modern Islamic Private Villa
Project • By Comelite Architecture Structure and Interior Design • Private Houses
















