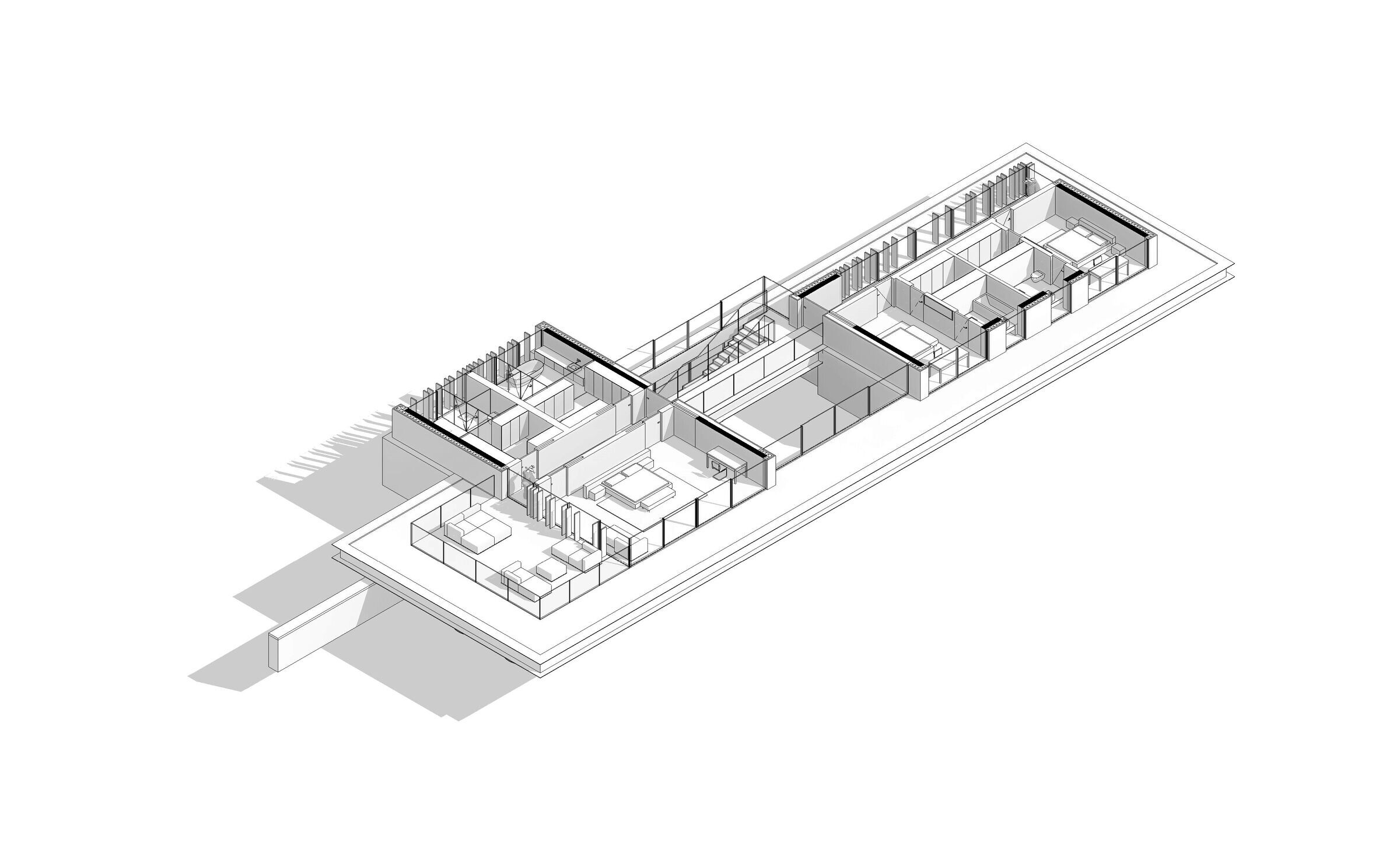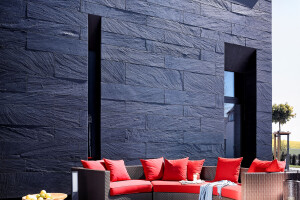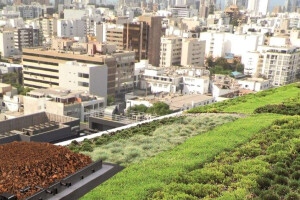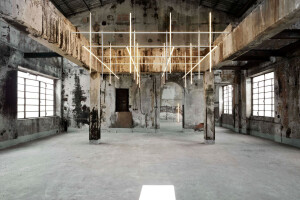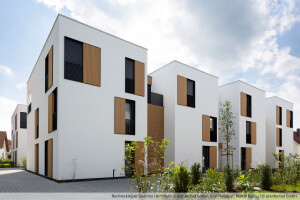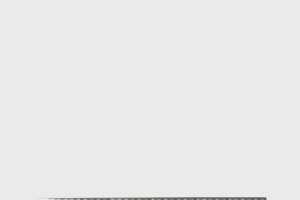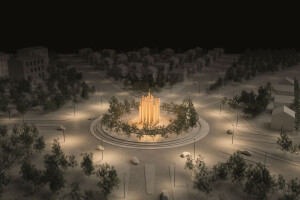Brief
Our task was to create an exceptional home for a family, located in a tranquil pine forest along the river. The modern and minimalist house utilizes natural materials that harmonize with the surroundings.
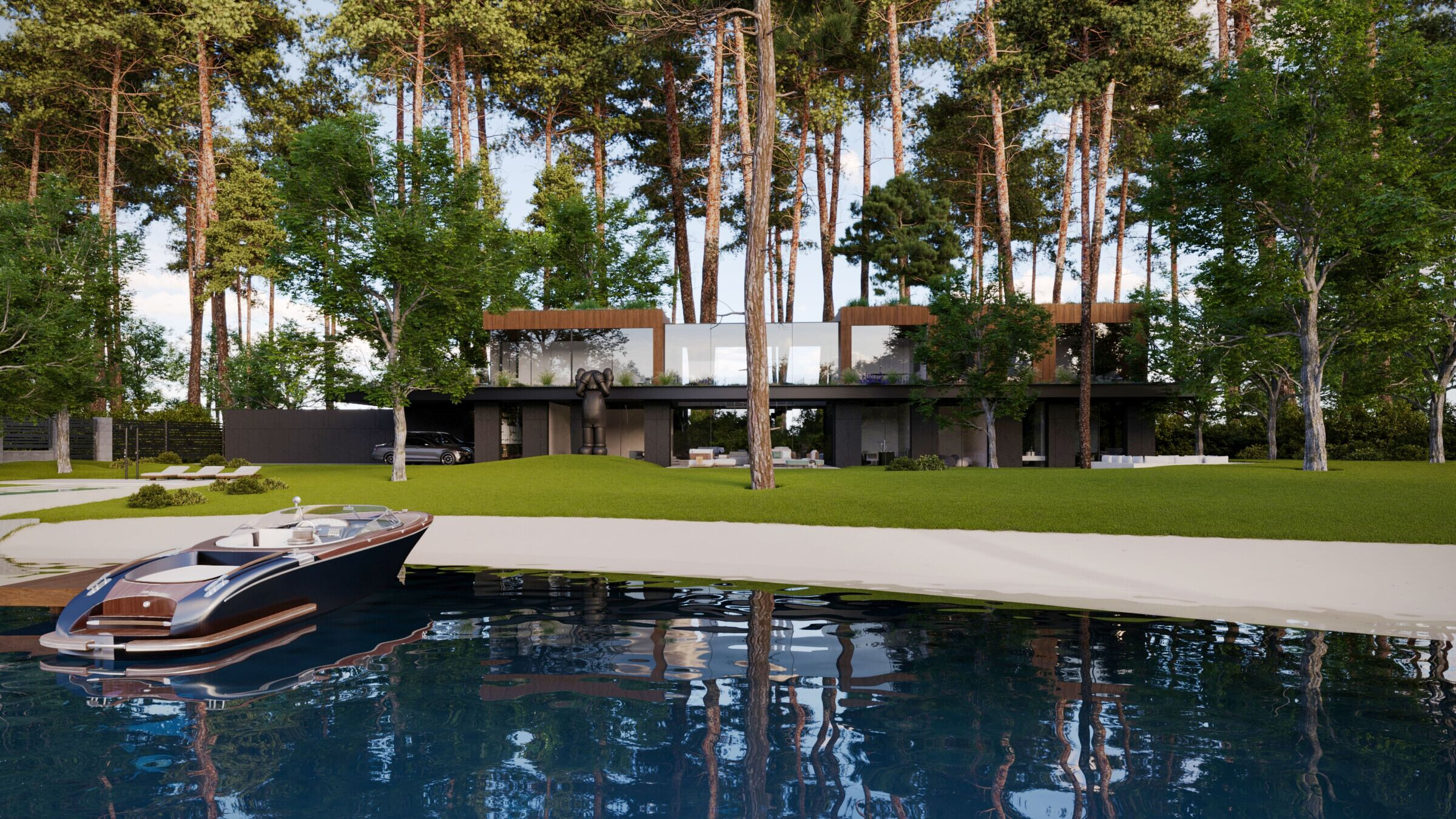
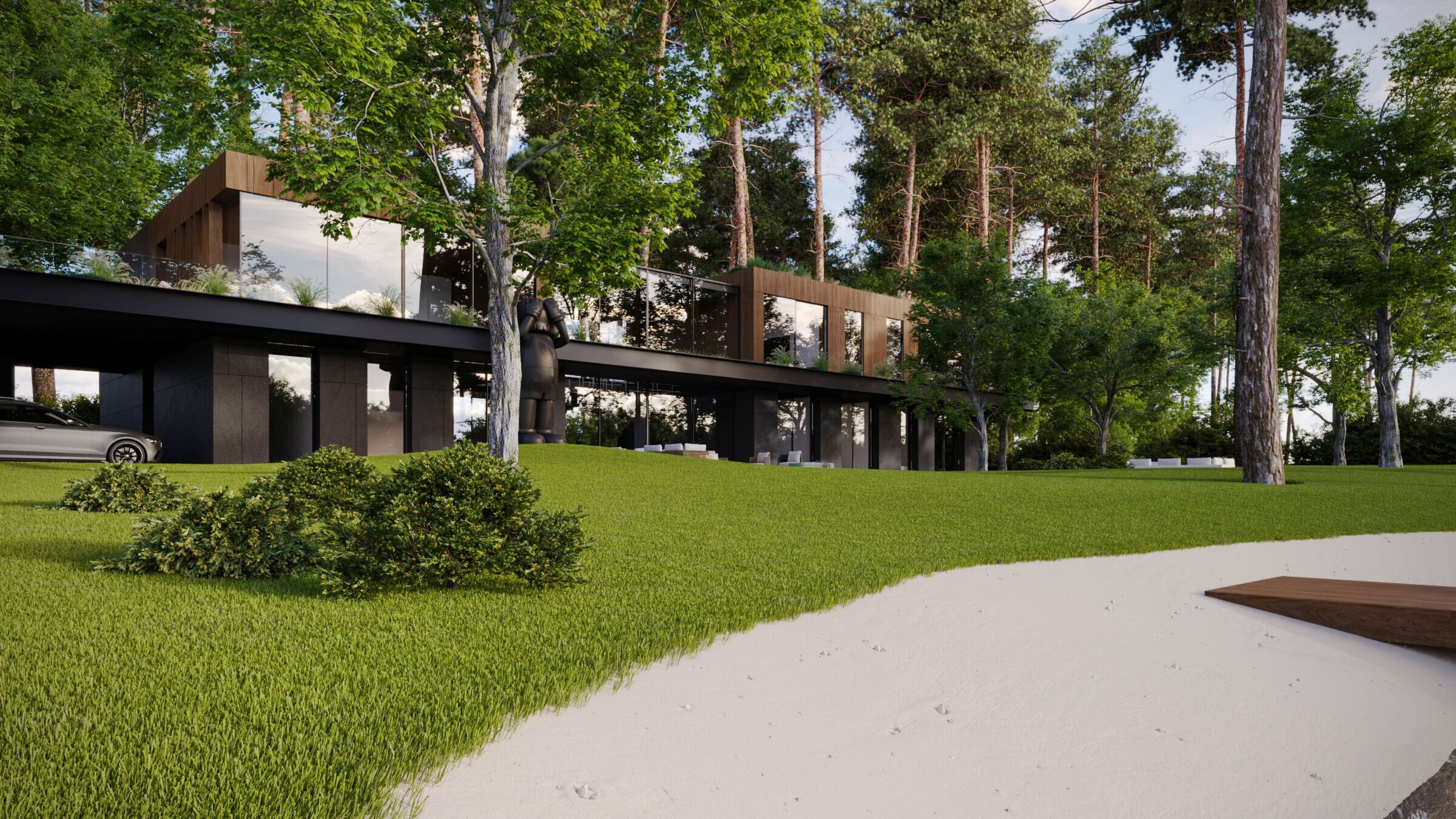
Concept
The architectural vision revolves around two large volumes connected by a light-filled living space and a canopy. This canopy not only provides a visually appealing profile but also serves practical purposes, offering shade on the ground floor and privacy for the bedrooms upstairs.
Abundant glazing facilitates a seamless transition between indoors and outdoors. Small, deep windows on the ground floor emphasize solidity, while larger windows on the upper floor create a lighter atmosphere.
Layout
Ensuring sufficient natural daylight while maintaining privacy was crucial. The house is oriented parallel to the river, providing direct water views from bedrooms and main spaces.
Two visual axes traverse the house, with the length axis connecting functional corridors and the transverse axis hosting a spacious living room. The distinctive feature of long and narrow spaces intersecting with wide and tall spaces creates a captivating experience.
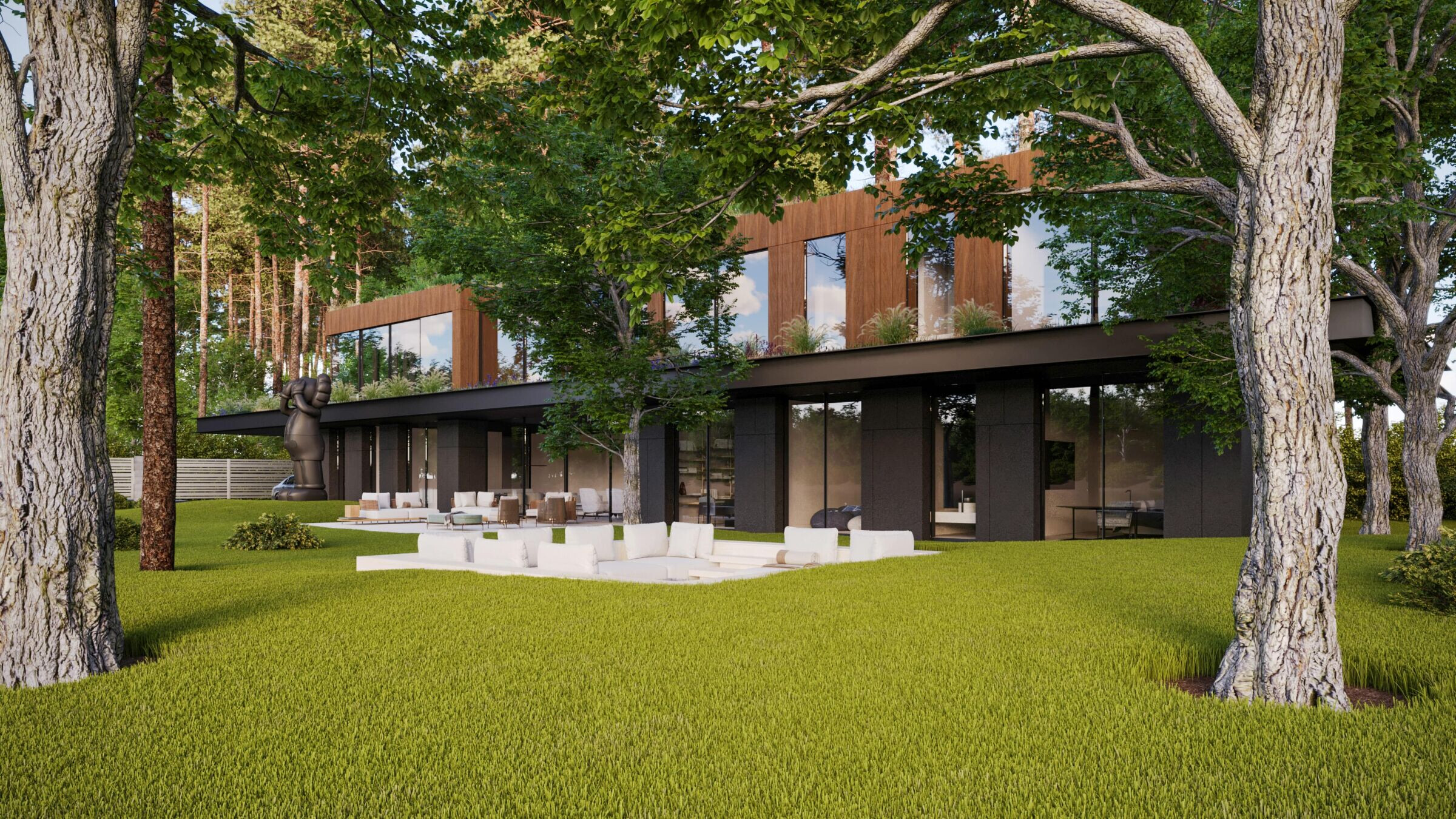
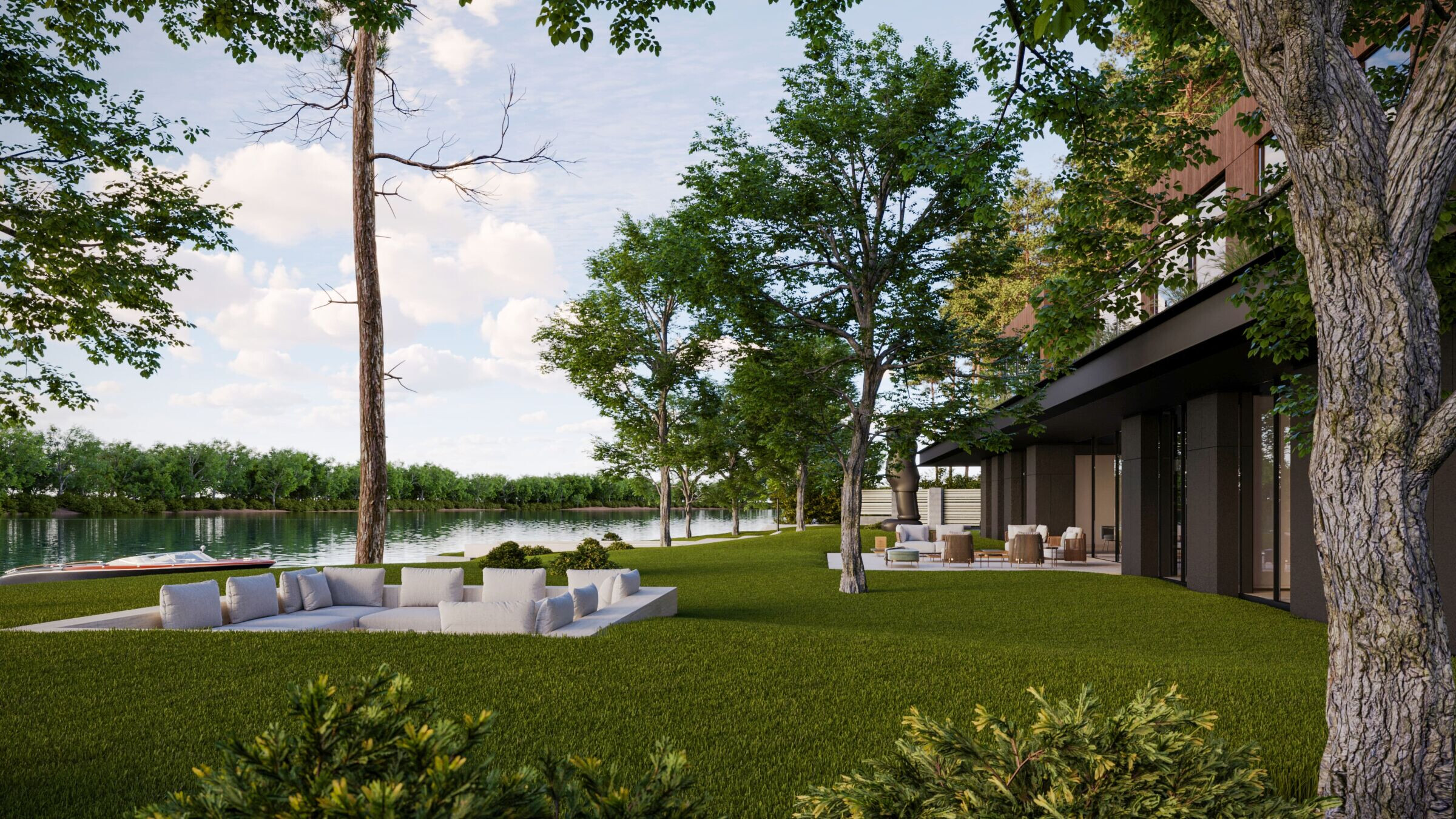
Grounds
The main volume is strategically positioned at the rear, dividing the property into various zones with diverse functions. The front yard includes an open grassy area, a sandy beach, an infinity pool, and more. The backyard offers a cozy atmosphere with towering trees.
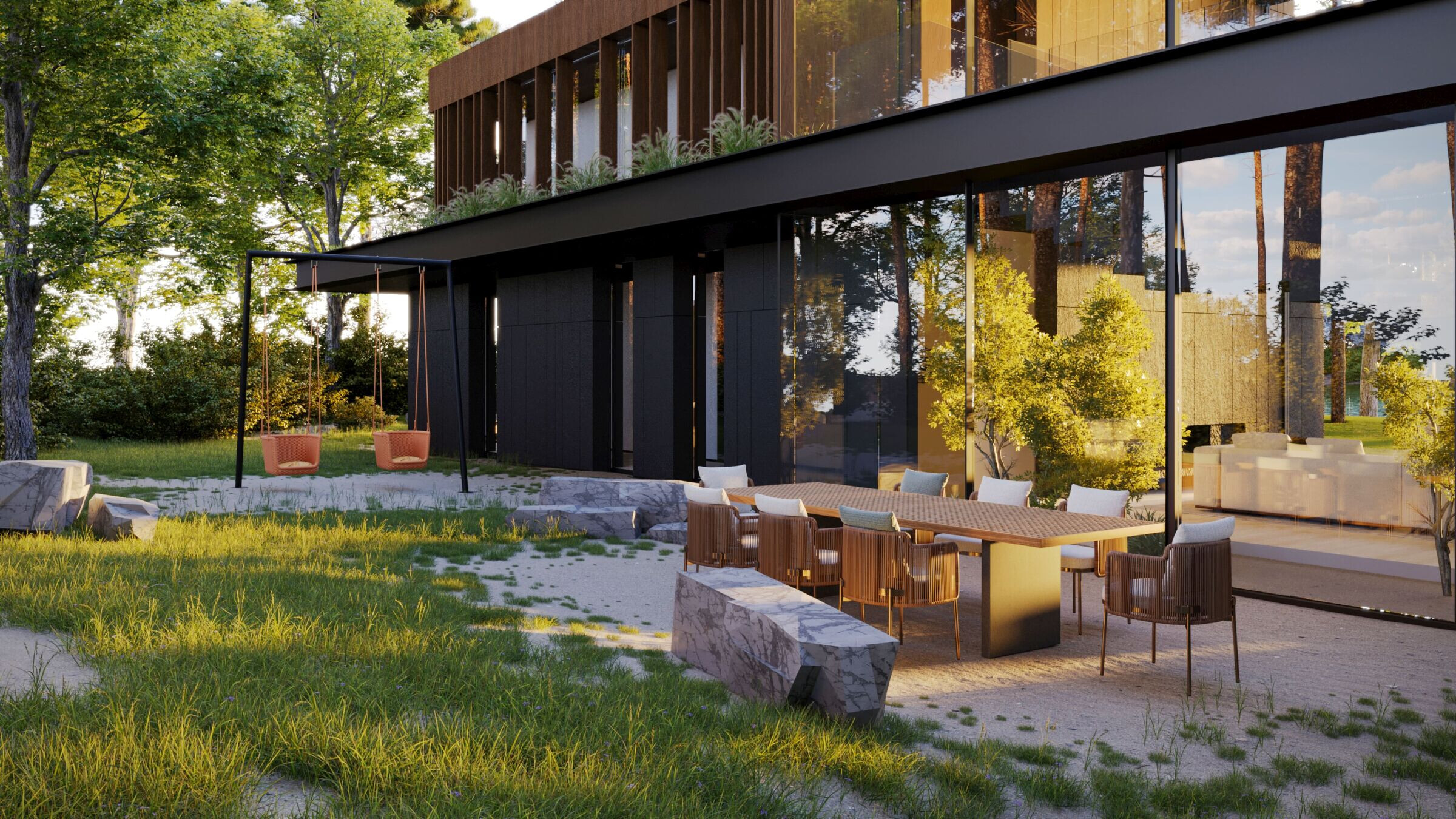
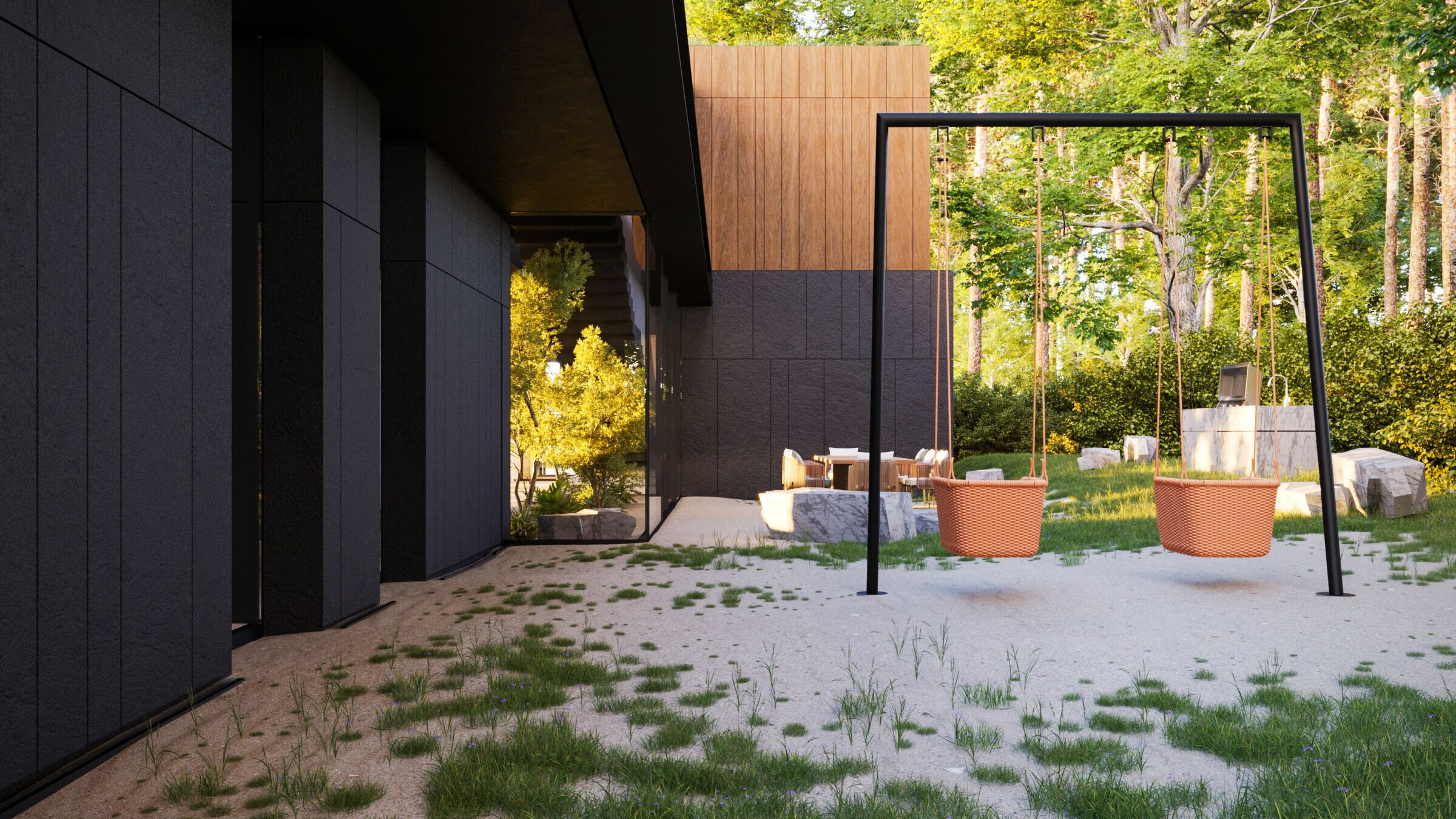
Materials
Material selection combines elegance and functionality, with basalt panels on the ground floor and thermo-ash wood on the upper floor. The canopy is made of steel, and floors are finished with light travertine for comfort in sunlight.
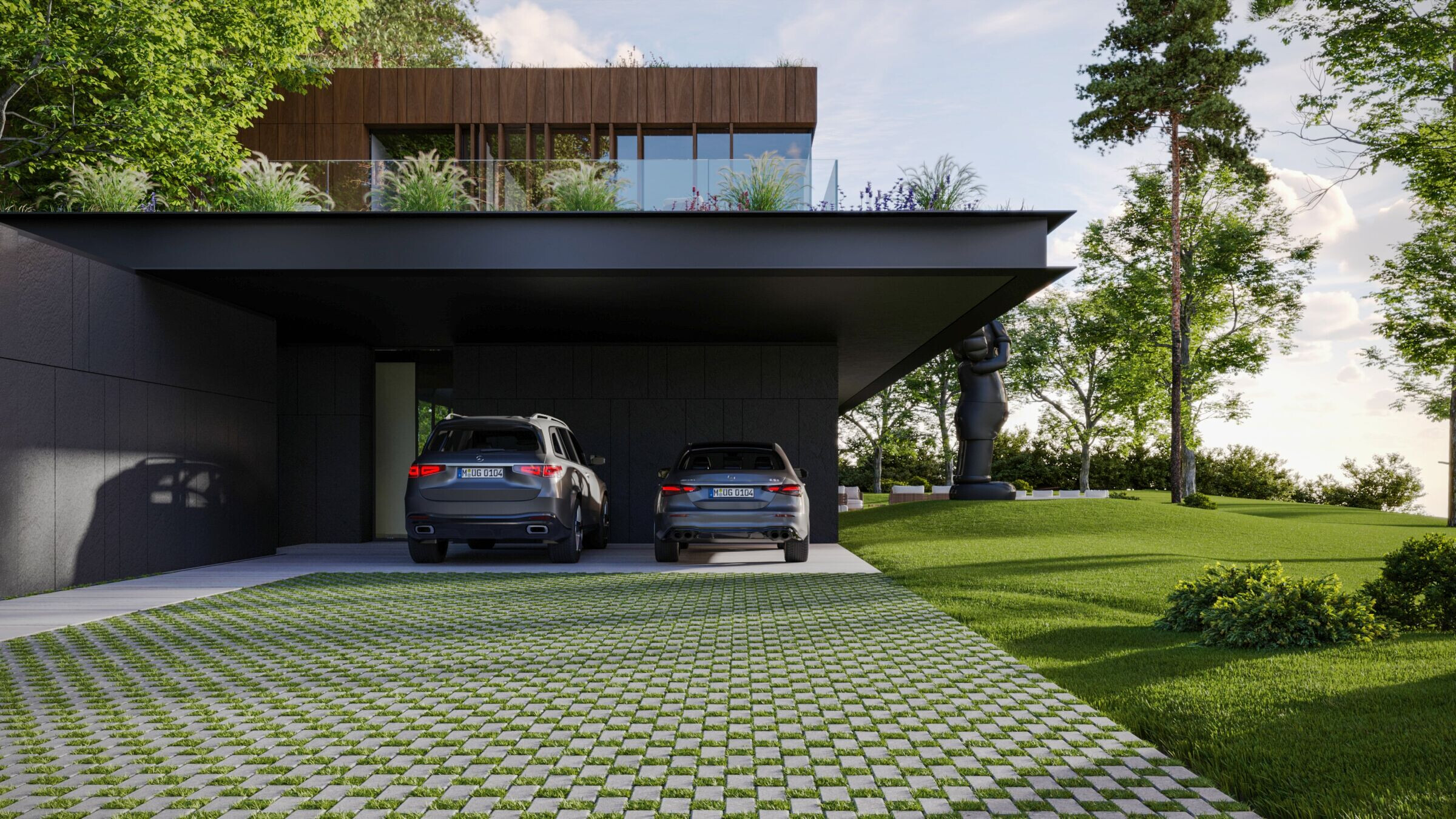
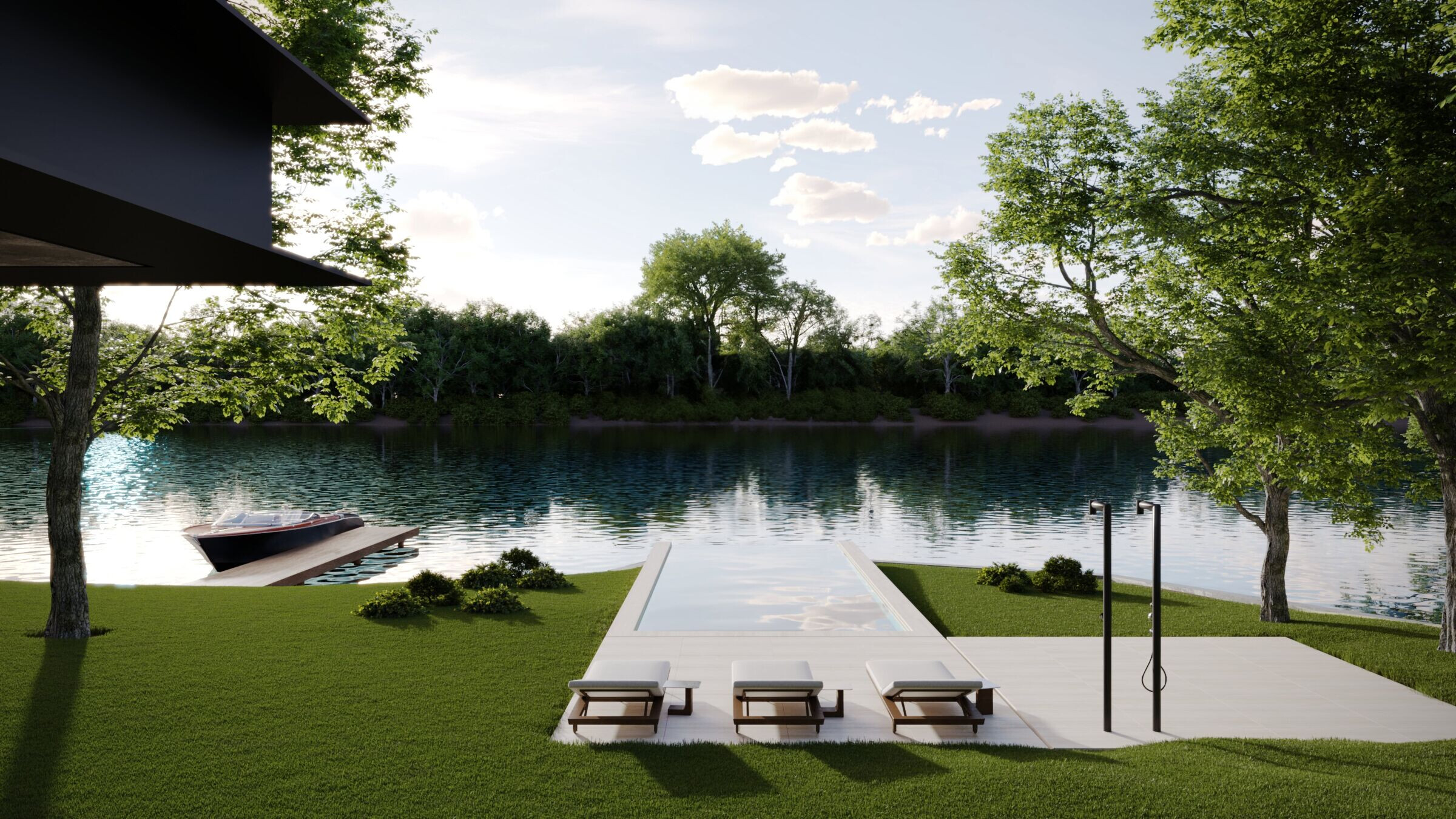
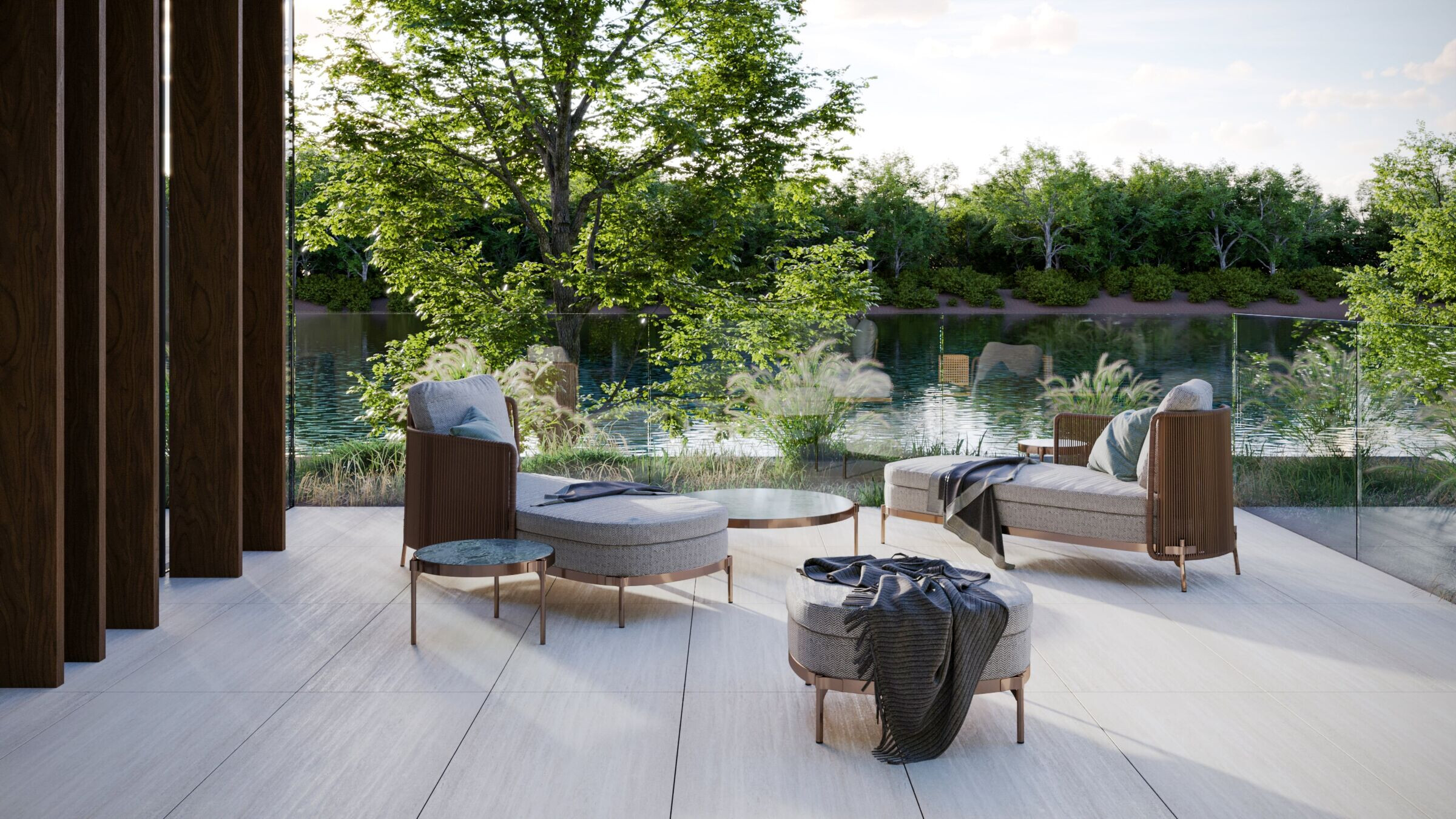
Sustainability
Sustainability aspects include preserving existing trees, using native plants, green roofs, and canopies, promoting biodiversity, and reducing dependence on external resources.
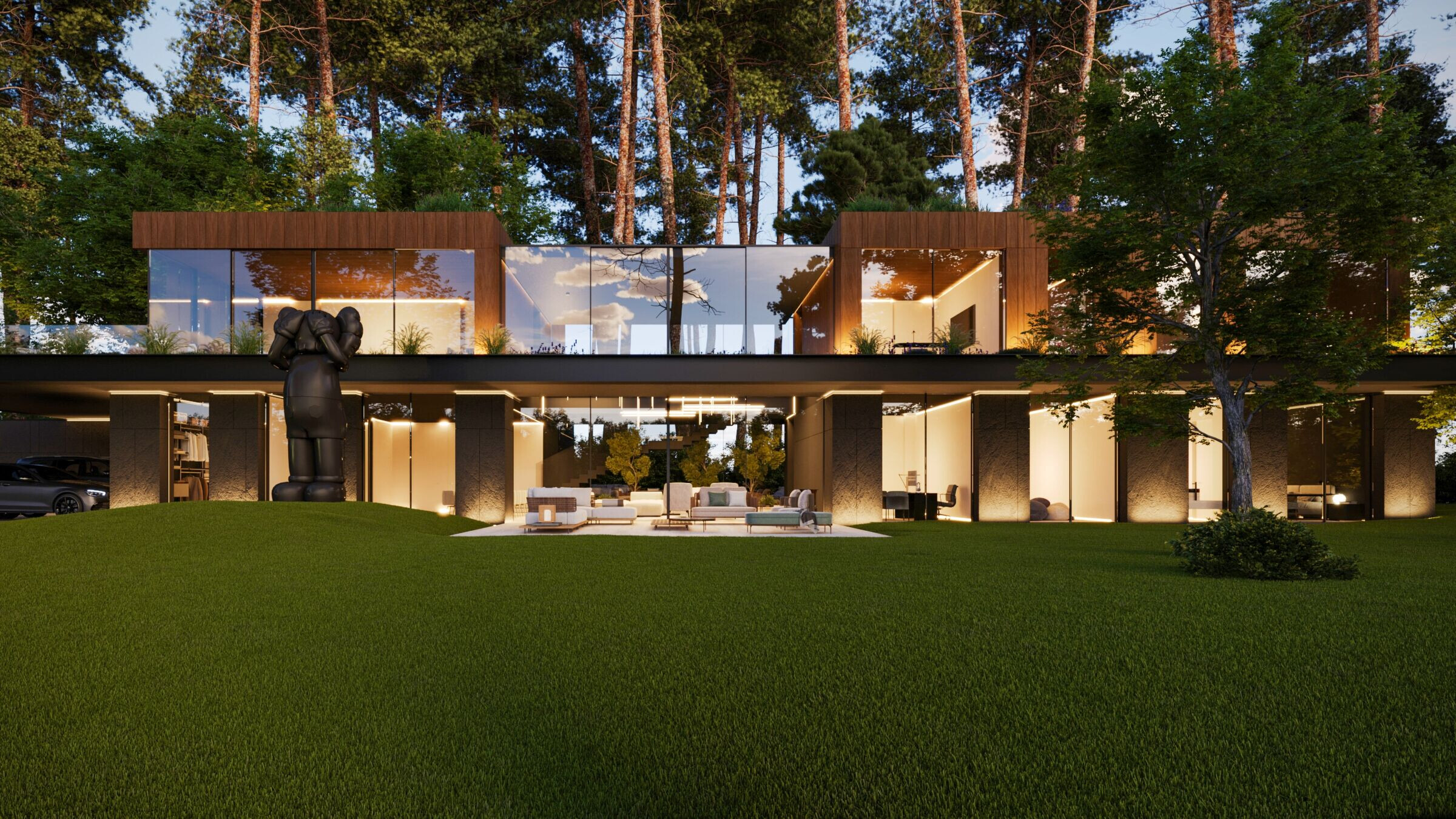
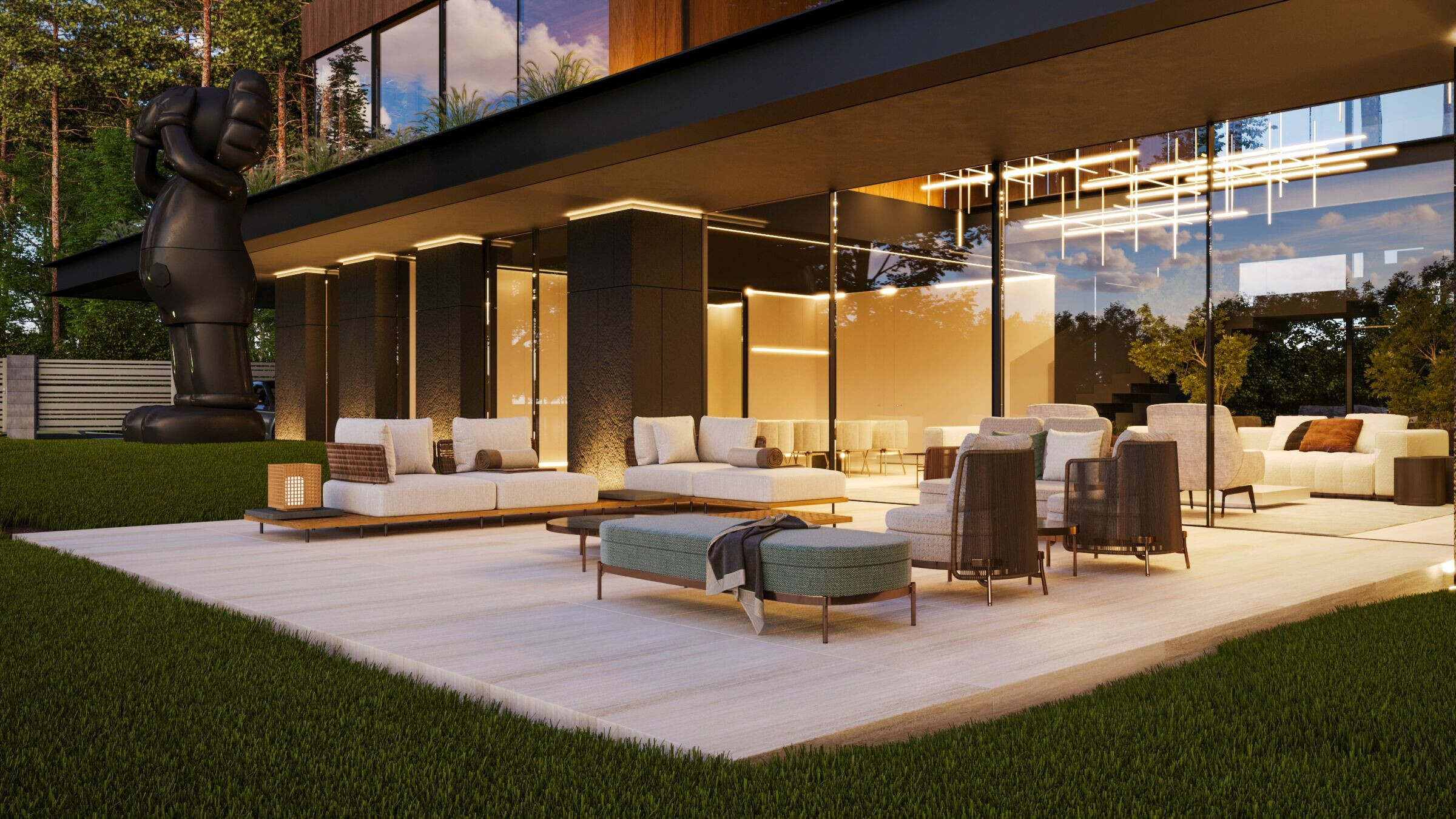
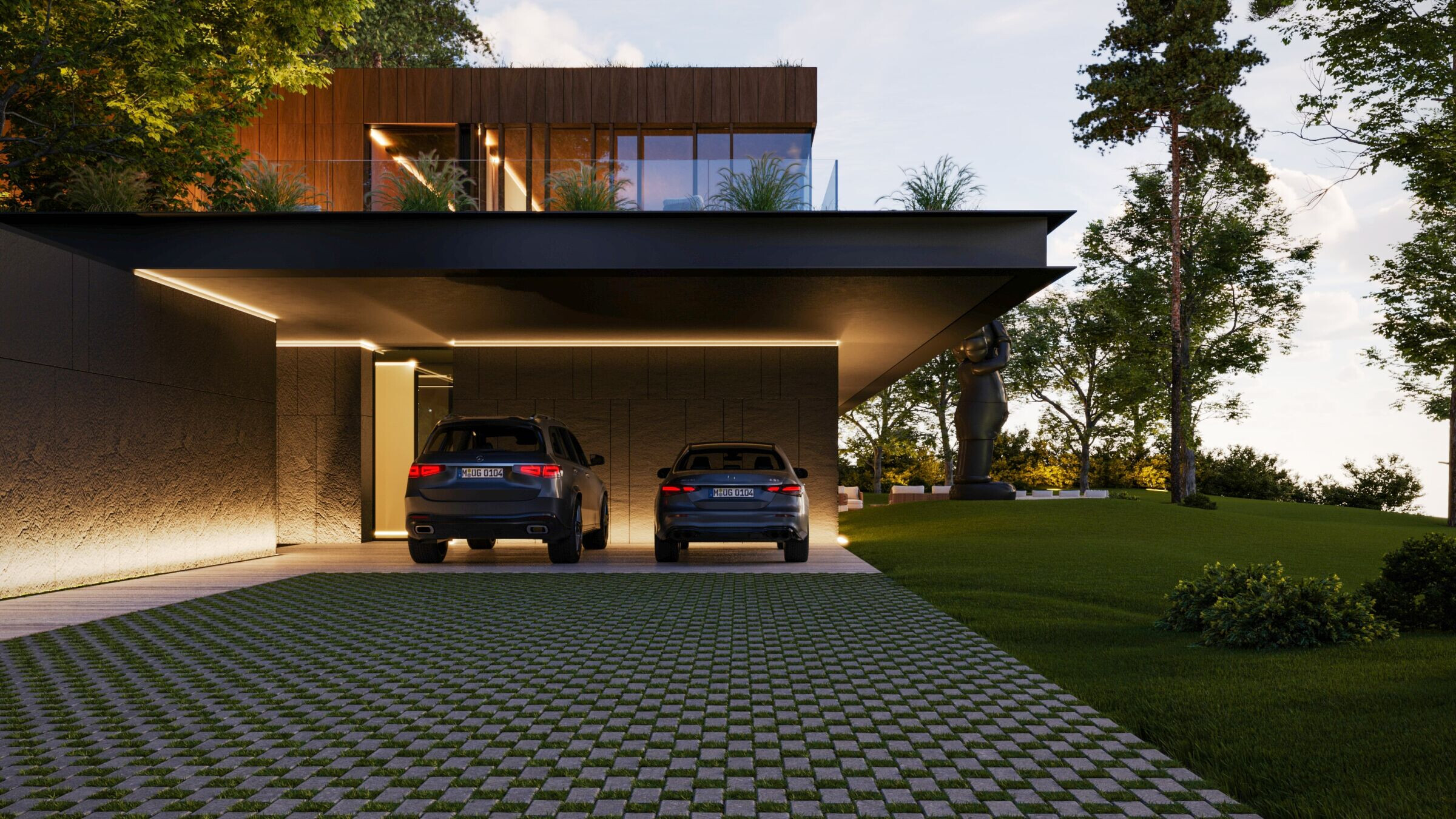
Lighting scenarios
Carefully designed lighting ensures the house is visually striking both day and night, with facade and floor lamps accentuating architectural elements. The natural ambiance is maintained, and light pollution is avoided through softly illuminated areas and flexible portable lamps.
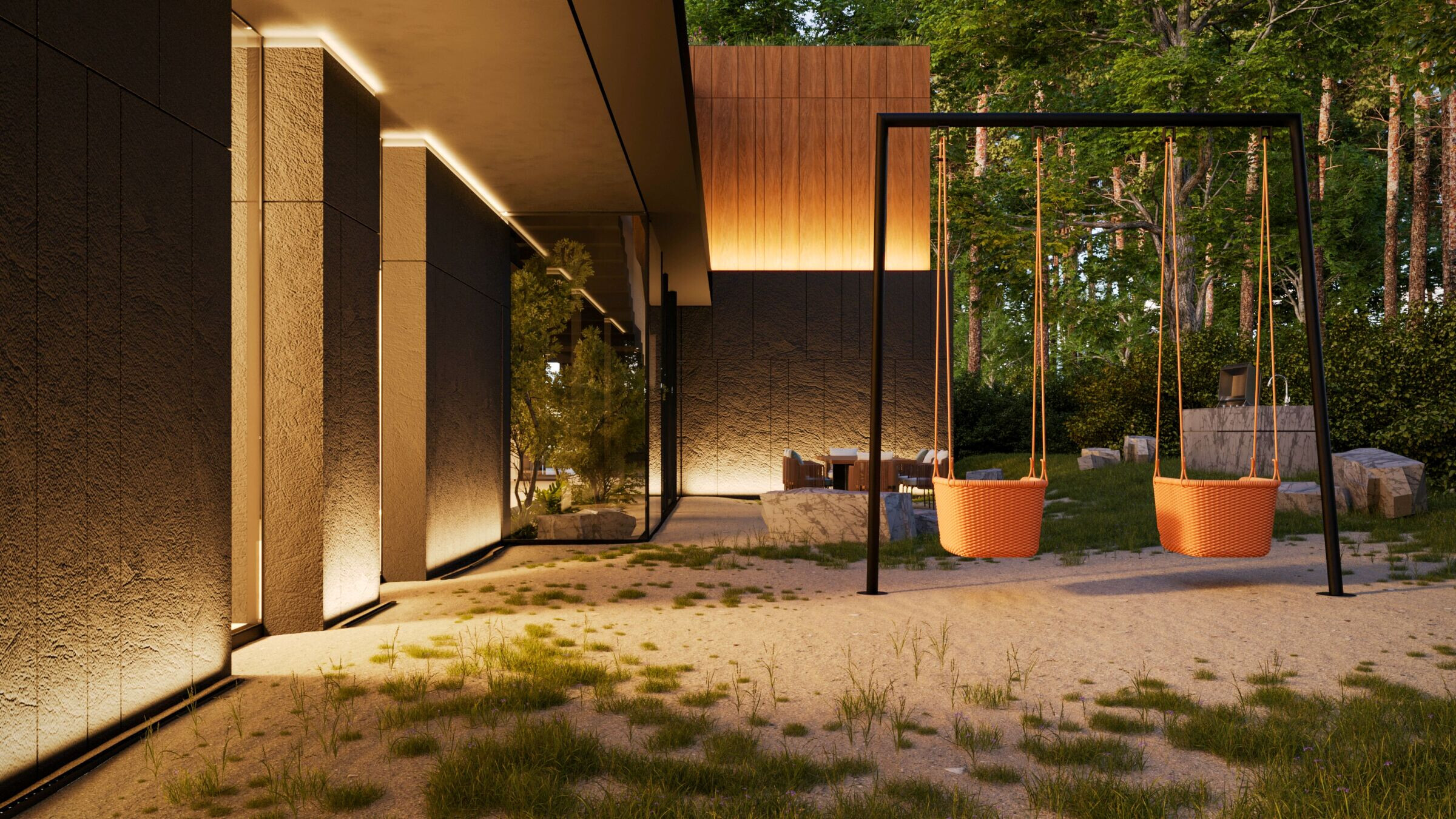
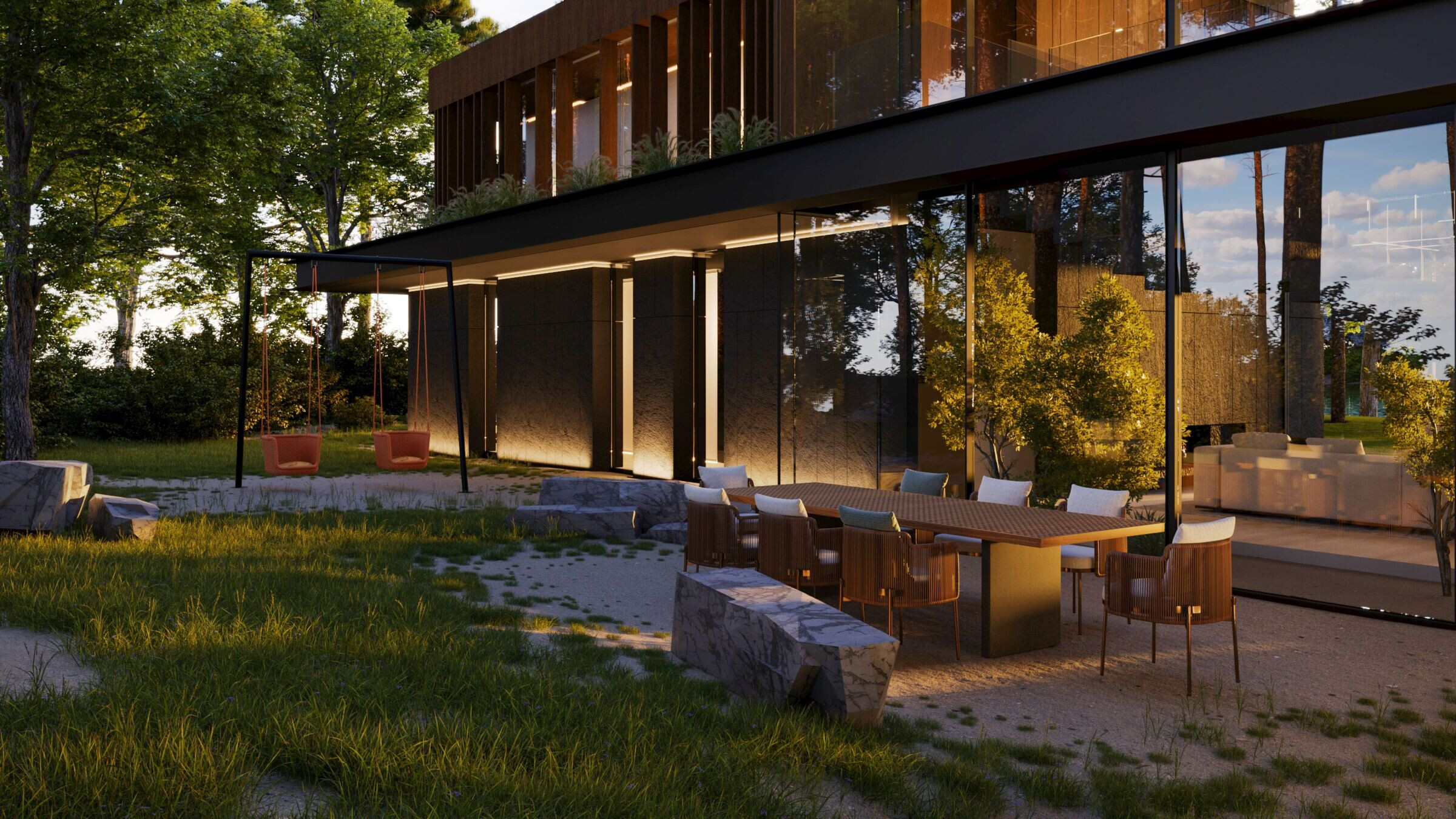
Discover more about the project on our website: www.storm-architects.com/projects/haus-am-flusswald

