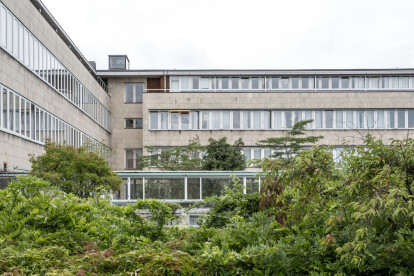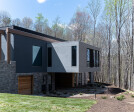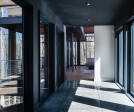Modernist architecture
An overview of projects, products and exclusive articles about modernist architecture
Project • By buerger katsota architects • Apartments
One Athens Apartment
News • News • 29 Nov 2023
Pricegore revitalizes a 1960s brutalist terrace in London’s Chelsea district
Project • By Vilhelm Lauritzen Architects • Concert Halls
The Radio House
Project • By Wittehaus • Private Houses
Gerendák
News • News • 15 Feb 2023
A short history of Le Corbusier
News • News • 27 Sep 2022
Naso refurbishes an exemplary modernist structure as a hub for art and sustainable dining
Project • By Jackson Clements Burrows Architects • Private Houses
Carnsworth House
News • News • 26 Aug 2020























