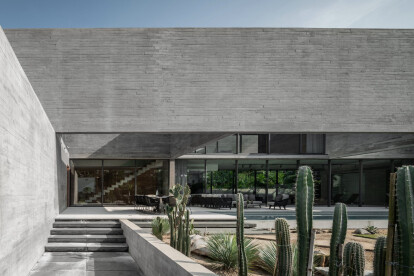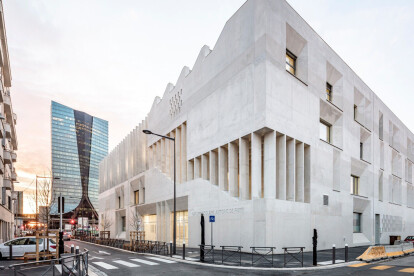Monolithic architecture
An overview of projects, products and exclusive articles about monolithic architecture
Project • By Kit Architects • Private Houses
House above the lake
The "House above the Lake" is situated on the northern slope of Lake Zurich. The sculptural building is enclosed by its rough surface facing the slope-side street, while it opens up towards the lake through its generous windows.
Ruedi Walti
Considering the topographical conditions and the positioning of surrounding buildings and trees, the private areas have been concentrated on the middle floor. This arrangement allows the attic and garden floors to be utilized as living spaces, with one offering an almost uninterrupted view of the lake, and the other providing direct access to the garden. The centerpiece of the house is the two-story entrance, which serves as a walk-in sculpture, incorporating exposed concrete and walnut wood to har... More
News • News • 12 May 2022
Material and structural capacity of concrete defines the design of Casa de Alisa
In Nonthaburi, Thailand, Casa de Alisa by Stu/D/O Architects is defined by the material and structural capacity of concrete. Concrete planes frame and contain the interiority, sheltering living spaces, and providing both a visual and sound barrier towards the surrounding neighbourhood and public road.
Sky|Ground
Semi-public living areas are on the ground floor, while the upper level comprises private rooms for inhabitants. Concrete planes divide each living area to maintain privacy and bound space. Concrete walls on the ground floor sit perpendicular to the site, while walls on the second floor intersect at the opposite axis.
Sky|Ground
A point of intersection between these two opposite planes provides the main structural... More
News • News • 10 Jun 2021
London Design District welcomes first completed building designed by Barozzi Veiga
On the Greenwich Peninsula a hectare of 16 buildings is planned to become a new creative hub for London. The first of many planned to open this summer, Ravensbourne University’s new Institute for Creativity & Technology is designed by Barozzi Veiga. The institute is the first project in the UK for Barozzi Veiga.
Taran Wilkhu
Known for their monolithic designs Barozzi Veiga shaped the institute like a polished aluminium factory hall punctured asymmetrically with large industrial floor-to-ceiling windows. The building is one of two the architects designed for the district. A darker version of similar design will be located on the other end of the creative community.
Taran Wilkhu
“When developing this project, we ha... More
News • News • 20 Apr 2021
Massive and monumental Antoine de Ruffi School Group emerges in Marseille
Located in Marseille, the Antoine de Ruffi School Group by TAUTEM Architecture and BCM2 Architects accommodates 22 classrooms along with common areas within a strict, monolithic geometry with spectacular volumes. The building occupies a strategic sport between the new Méditerranée district and its ‘inhabited park’ conceived by urbanist Yves Lion.
Luc Boegly
The eastern of the building offers views over a developing suburban fabric, with scattered warehouses, silos, soap factories, and large-scale housing estates from the 1970s. The reverse view, towards the west, overlooks the port and large towers by iconic architects such as Zaha Hadid and Jean Nouvel, as well as a highway viaduct.
Luc Boegly
A grand... More







