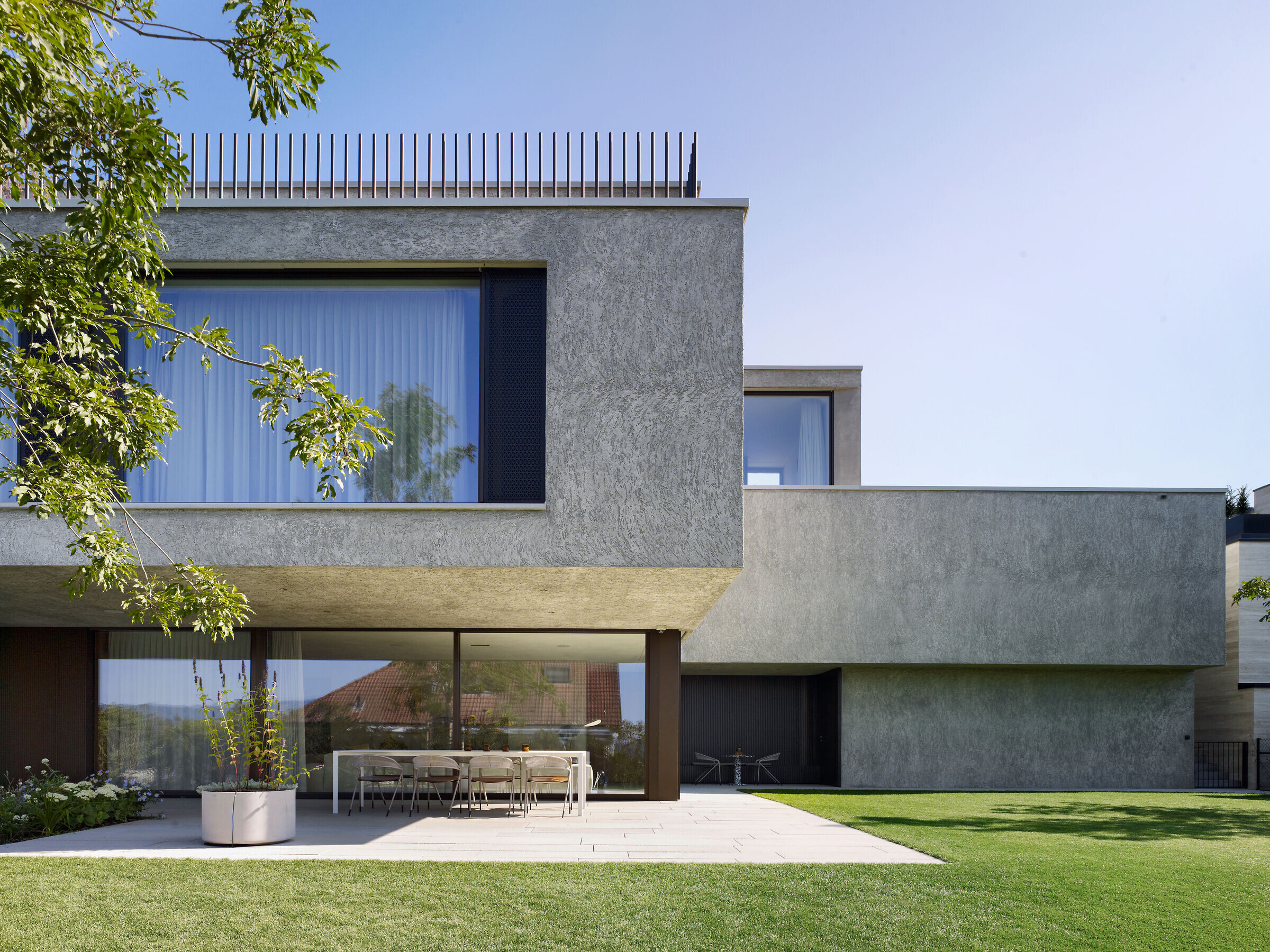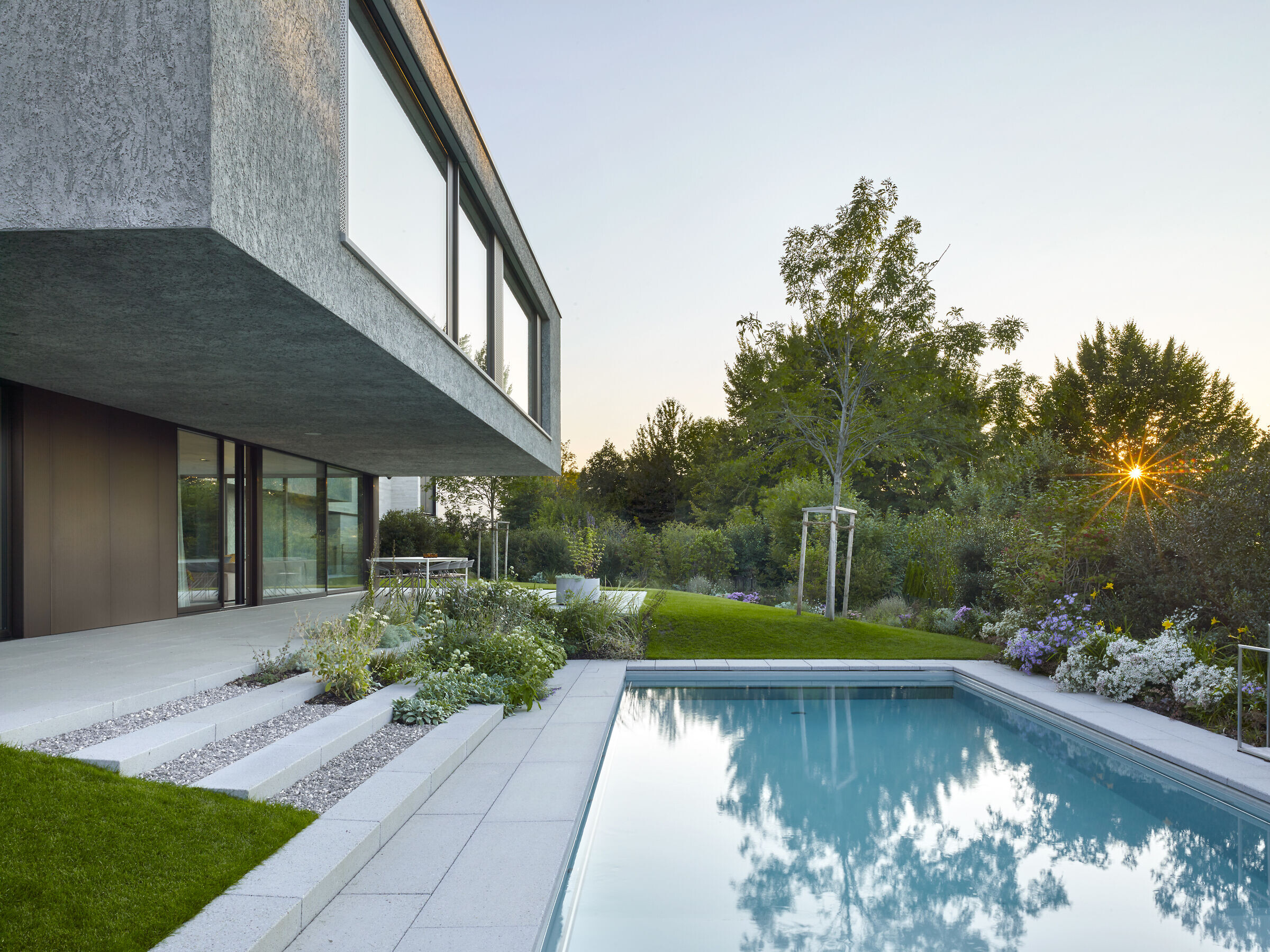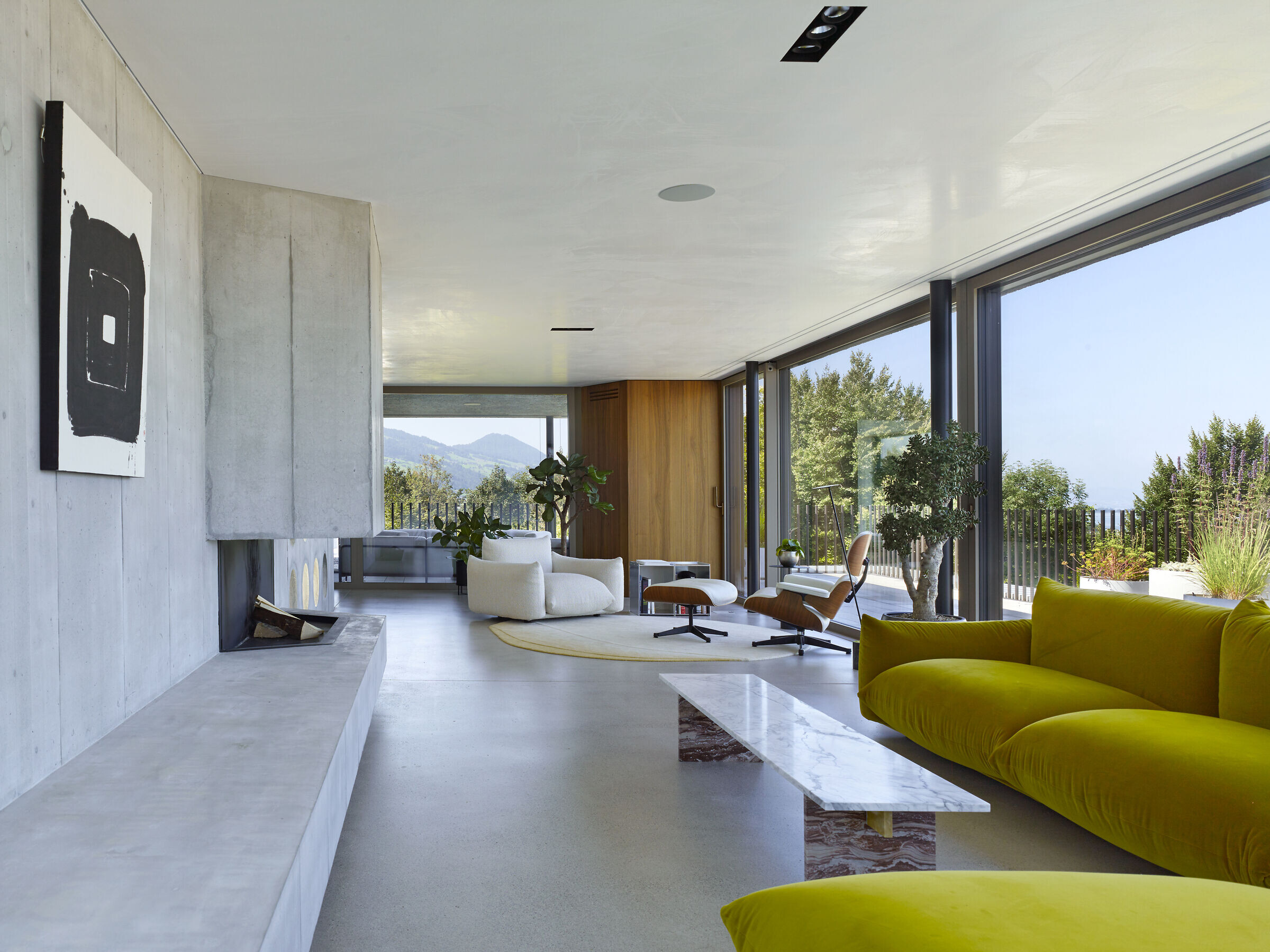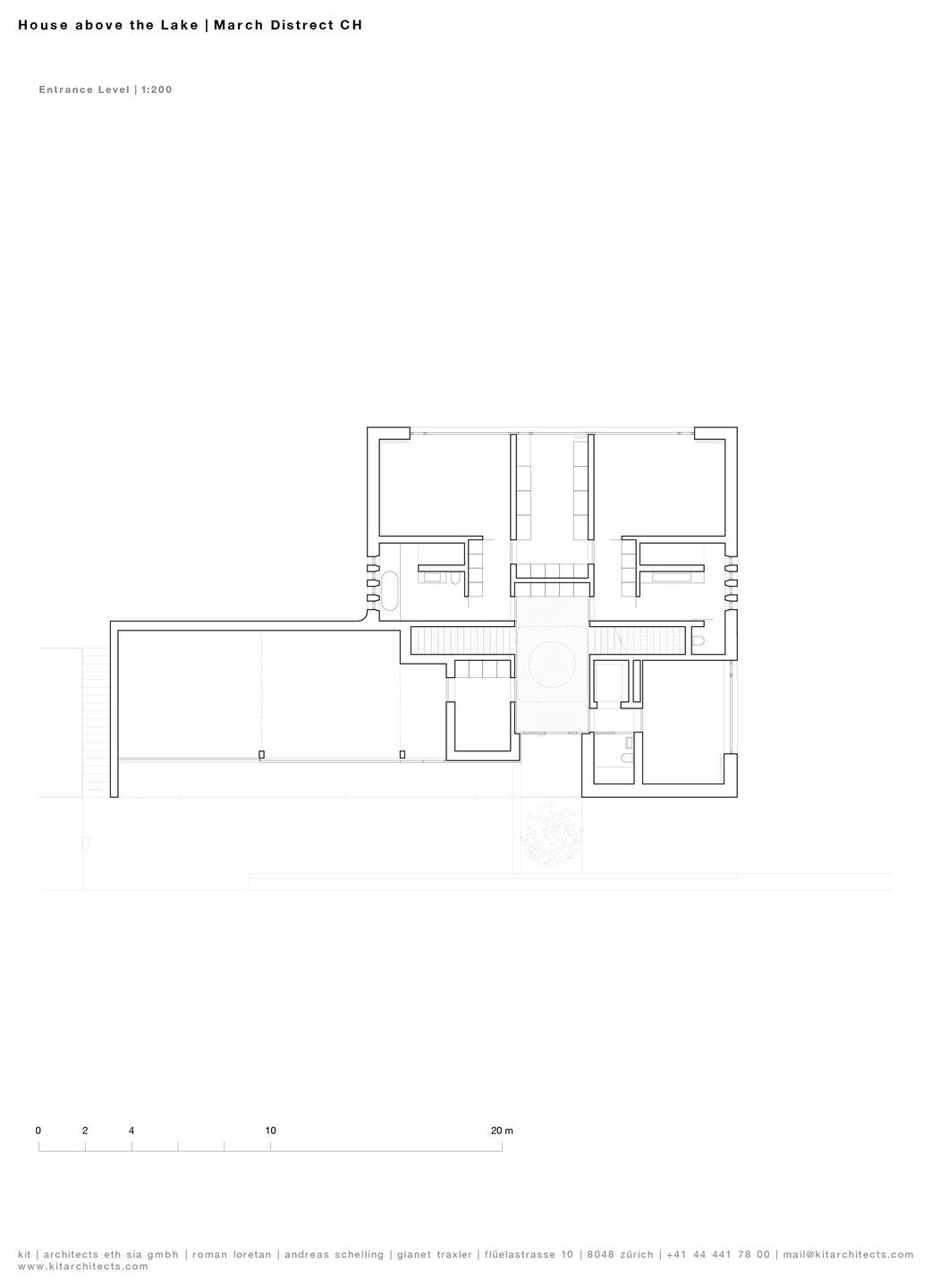The "House above the Lake" is situated on the northern slope of Lake Zurich. The sculptural building is enclosed by its rough surface facing the slope-side street, while it opens up towards the lake through its generous windows.

Considering the topographical conditions and the positioning of surrounding buildings and trees, the private areas have been concentrated on the middle floor. This arrangement allows the attic and garden floors to be utilized as living spaces, with one offering an almost uninterrupted view of the lake, and the other providing direct access to the garden. The centerpiece of the house is the two-story entrance, which serves as a walk-in sculpture, incorporating exposed concrete and walnut wood to harmonize between the various areas of the house.

On the entrance floor, there are three suites positioned around the entrance. Each suite has its own independent arrangement, consisting of an anteroom, a room, and a bathroom. The attic floor is divided into a dining kitchen and a living room by the access sculpture. The garden floor, characterized by the expansive cantilevered middle floor, draws attention to the lush vegetation and enhances the sense of living in a green environment.

The monolithic appearance of the façade is achieved through the use of coarse-grained, mineral lime-cement plaster. Inside the house, a fine-textured, soaped lime smooth finish complements the iridescent nature of the plaster. The access sculpture serves as the primary supporting structure and stands out with its exposed concrete surfaces.














































