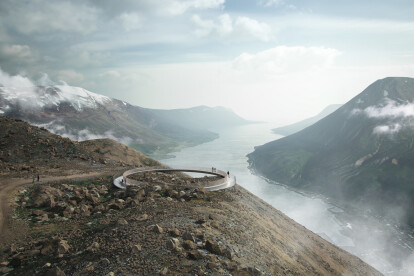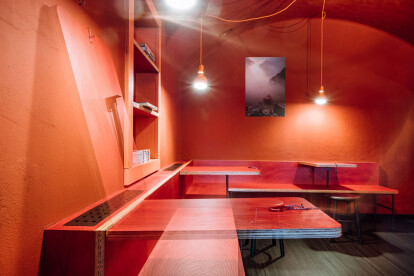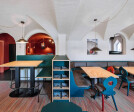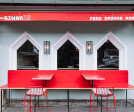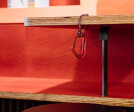Mountain Architecture
An overview of projects, products and exclusive articles about Mountain Architecture
Project • By Studio Bardo • Private Houses
The Chitai Life
Project • By Quinzhee Architecture • Private Houses
Peace
Ascent at the Phoenician - Camelback Residences
Montana Mountain Home
Project • By Atelier Gitterle • Housing
House with a Crown
News • News • 30 Aug 2023
A new Icelandic viewing platform “symbolizes a precious silver ring” belonging to a Viking ancestor
Project • By KLG Architects • Coasts
House Swanepoel
Project • By PLASMA STUDIO • Restaurants
Biwak 12
Project • By Stefan Hitthaler Architekturbüro • Private Houses
Wohnhaus Pölt
Project • By Stefan Hitthaler Architekturbüro • Apartments
Villa Paola
Project • By padilla nicás arquitectos • Private Houses
House in Collado Mediano
News • News • 10 Nov 2022
The Guard Patrol installation series draws inspiration from ‘the fox, the bear, the sheep, and the miner’
Project • By MO-OF / Mobile Offices • Masterplans
Tata Myst Housing
Project • By Oslotre • Housing
Y Cabin
Project • By Alexander Gorlin Architects • Private Houses

























