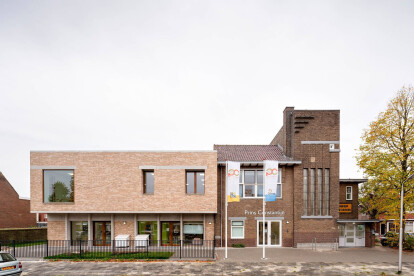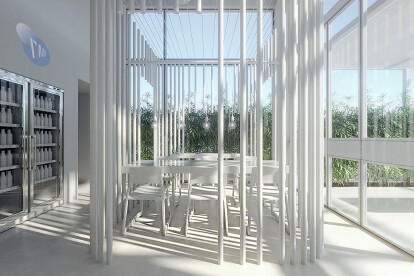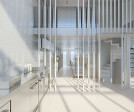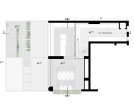Natural light and architecture
An overview of projects, products and exclusive articles about natural light and architecture
Sunlit Coastal Ranch
Project • By earthscape studio • Individual Buildings
The Infinite Rise
Product • By Solatube International • Solatube Brighten Up Series Bringing New Light to Dark Spaces
Solatube Brighten Up Series Bringing New Light to Dark Spaces
Dainton Cottage
News • News • 16 Feb 2021
Children’s centre in the Netherlands integrates old and new with thoughtful materials, detailing and spatial design
Project • By brg3s • Community Centres
Youth Villages - Bower Activity Center
Project • By UA Lab (Urban Architectural Collaborative) • Offices
Delusion - An office Interior
Project • By Architectural Studio Ivana Lukovic • Shops
Milk Boutique in Athens
News • News • 2 Sep 2020
































