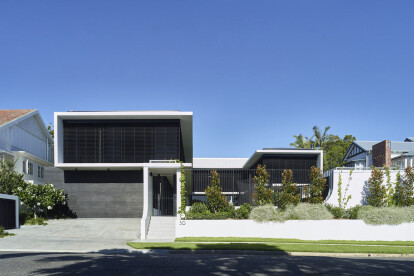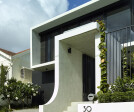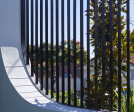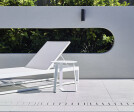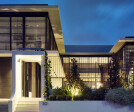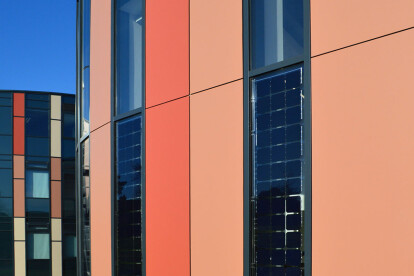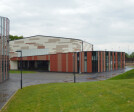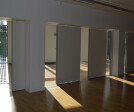New build
An overview of projects, products and exclusive articles about new build
Seelbach Lane Residence
Project • By Manuel García Asociados • Private Houses
House in Murcia
Project • By VIVA Architecture • Apartments
Gustav
Project • By Polysmiths • Private Houses
The Cork House
Project • By WR-AP • Private Houses
Wolpole Road
Project • By Archinpro • Private Houses
Casa VF
Project • By Dumican Mosey Architects • Private Houses
Cole Valley Residence
Project • By Shaun Lockyer Architects (SLa) • Private Houses
Vinrosen
Project • By Atelier PRO architekten • Care Homes
Scheldehof Residential Care Centre
Project • By OB Architecture Ltd • Private Houses
Shearwaters
Project • By ArchitectureLIVE • Secondary Schools
St Bartholomews School Enhancement Project, Newbur
Project • By carbon • Apartments



































