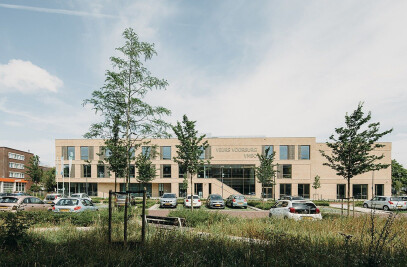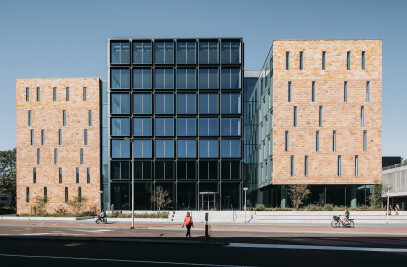The monumental metal sheet factory (Zware Plaatwerkerij) on the former shipyard in the heart of Vlissingen, and the adjacent site, have been transformed into a residential care centre. The residential centre has 55 apartments for somatic care, 6 group accommodation units for psychogeriatric residents and 54 care and/or assisted-living apartments. In addition, the ground floor accommodates a restaurant, a training and education room, studios, a hairdresser, a shop, a physiotherapy room, a theatre auditorium and a parking garage.

Breaking open the existing building
The closed facade of the historical building has been broken open and equipped in part with glass. The large, heavy doors have been opened and a transparent ‘box’ added on the ground floor. There are now three storeys with living space. Volumes with apartments hang like individual items of furniture in the enormous space of the Plaatwerkerij.

Winter garden in the new building
The group accommodation units surround the winter garden in the new building. This group accommodation has been given a layout as close as possible to a ‘normal’ home environment: only after passing through the living room does one enter the sleeping area. All apartments are connected internally with the service functions.

Interior
Atelier PRO has also shaped the interior. The basic principle here was to create a homely and authentic atmosphere and to avoid an ‘institutional’ character. The industrial shipyard past has been unmistakeably retained in the interior, by leaving visible heavy, originally metal structures.

Functional solutions
The apartments are generously proportioned and the facilities ensuring good care have been incorporated very unobtrusively. Patient hoists for use by staff are hidden away in each room and, in the event of a fault, maintenance staff do not need to disturb the privacy of the residents. The technical installations are placed inconspicuously behind the panelling in the corridor.

Design for dementia
The apartment layout for residents with dementia encourages them to leave their homes and to return again safely. The internal routing resembles a normal house as much as possible, tending towards the living environments the elderly were used to.

Future-proof
The construction and infrastructure are designed so that the functions of the care accommodation can be adapted in the future. These are homes that can change with the phases of life and that wait for future generations.


















































