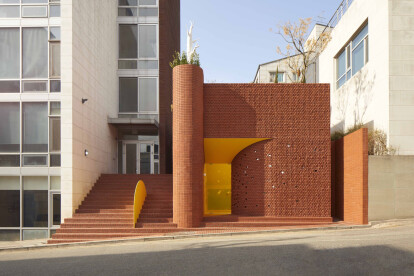Noodle bar design
An overview of projects, products and exclusive articles about noodle bar design
Project • By TasteSpace • Restaurants
THEPNAKORN
"Thep Nakorn" is a beef noodle restaurant that plays on the word "Thep," meaning "divine" or "delicious deity" in Thai. To further enhance this concept, we have drawn inspiration from the mythical city of gods, "Jatukam Ratcha," featuring four divine cities – Emerald Pavilion, Golden Wall, and Glass Castle. This influence is incorporated into the restaurant's design.
Jinnawat Borihankijanan
Jinnawat Borihankijanan
Starting with the floor plan, the space is strategically divided into four corners, symbolizing the four mythical cities. The central area is an open space with a bar at its focal point, resembling the heart of heaven leading to the next level.
Jinnawat Borihankijanan
Jinnawat Borihankijanan
This concep... More
Project • By FADD Architects • Restaurants
STAJ Napoli Noodle Bar
STAJ Napoli. The new restaurant by FADD Architects in the Vomero unites a New York atmosphere with oriental street food. The Neapolitan firm FADD Architects signs off the project of the new noodle bar Staj, which is in the Vomero district of Naples and entirely dedicated to oriental cuisine.Previously a typical Neapolitan restaurant, the renovation project was inspired by the space’s own characteristics: a regular plan, high ceilings and four great windows on the front, which confer great brightness.
© Carlo Oriente
The main choice was that of dividing the space, but to not use a wall to do so. So the choice fell on dividing the space resorting to non-invasive architectural elements, and on guaranteeing both privacy an... More
News • News • 18 Dec 2020
Roly-Polycotto: Whimsy in red brick
Architecture and interior design firm Studiovase have recently completed Roly-Polycotto, a whimsical restaurant, café, and retail space in Seoul, Korea. The project was commissioned by Ottogi, a popular Korean food manufacturer who sell noodles, sauces, curries, and other foodstuffs. The original brief called for a curry and ramen bar showcasing the brand’s flavours to be installed within a space of around 80 pyeong (a Korean unit of floorspace which translates to 265 sq. m). But Studiovase proposed a much larger concept for the project both spatially and conceptually– a total rebranding and repackaging of the Ottogi brand.
Park Woo-jin
Studiovase conducted user research which showed that for the twenty to thirty-ye... More










