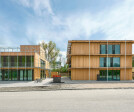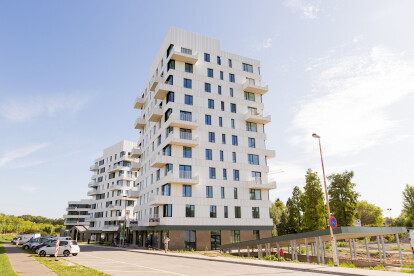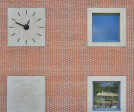Nursery
An overview of projects, products and exclusive articles about nursery
Project • By Studioarch4 • Nurseries
Lidhja e Prizrenit Kindergarden
Project • By COMAMALA ISMAIL • Nurseries
Nursery Ried-Brig
Project • By AKAIKE TOHYAMA ARCHITECTS • Nurseries
Himawari Nursery School
Project • By KLAB architecture (kinetic lab of architecture) • Nurseries
Public Nursery in Glyfada
Project • By LACROIX CHESSEX • Nurseries
056_FTX Crèche route de Frontenex, Geneva
Project • By LACROIX CHESSEX • Nurseries
045_JON Public facilities building at Jonction
Project • By LACROIX CHESSEX • Nurseries
040_LAN Crèche at La Chapelle-Les Sciers, Lancy
Project • By mia2 Architektur • Nurseries
Child care center Hauderweg
Project • By Ante Prima • Nurseries
Au Grand Air
Project • By Dietrich Untertrifaller • Offices
Rubina
Project • By Marin Binicki, Sinisa Blazenka and Marko Salopek • Nurseries
Vrbani II Kindergarten
Project • By Binst Architects nv • Care Homes
Care Center
Project • By Atelier Starzak Strebicki • Nurseries
Interior of an Kindergarten no 42 „Kwiaty Polskie”
Project • By Kaminsky Arkitektur • Nurseries
Preschool Lärkgatan in Bjuv
Project • By MARGA ROTGER interiorisme • Nurseries










































































