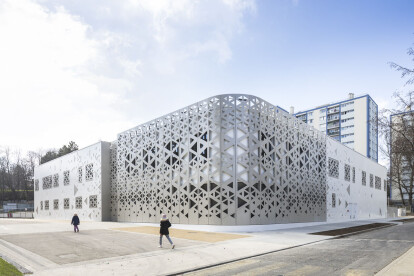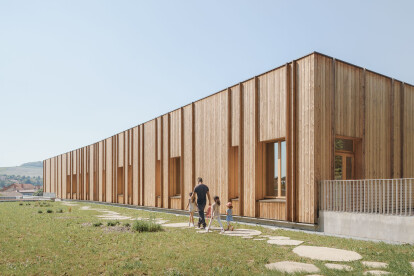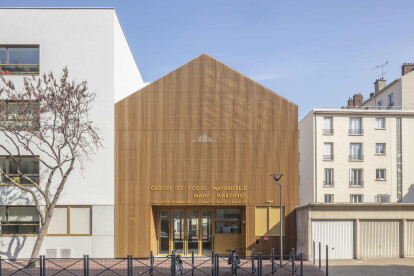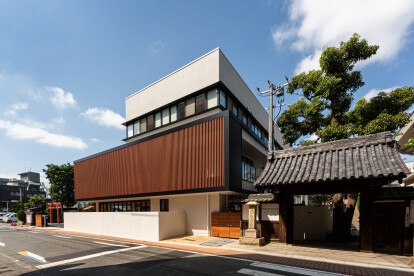Nursery school design
An overview of projects, products and exclusive articles about nursery school design
News • News • 13 Aug 2024
New preschool in Vijayawada, India, would not look out of place on the set of Teletubbies
Project • By De Amicis Architetti • Nurseries
Public kindergarten "Sandro Pertini"
News • News • 13 Dec 2023
Nursery educational facilities in Fontenay-sous-Bois form part of a major urban renewal scheme
Project • By Atelier Aconcept • Nurseries
Geneviève-de-Gaulle-Anthonioz school group
Project • By BOT architektuurcollectief • Primary Schools
Concrete nursery school
News • News • 30 Sep 2023
Children's Forest by Takashige Yamashita Office paints a living canvas of nature and architecture
News • News • 17 Aug 2023
A nursery school by Rue Royale Architectes embraces both architecture and landscape
News • News • 18 Jul 2023
Antonio Virga Architecte renovates and extends a tired nursery school and crèche
News • News • 26 Jan 2023




















