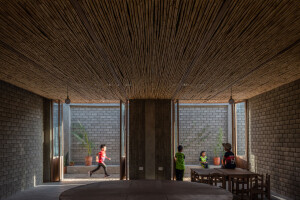Ahmedabad-based andblack design studio recently completed Cocoon, a preschool addition to Bloomingdale International School (Galileo Campus) in Vijayawada, India. With its undulating green roof and ovoid skylights, the building would not look out of place on the set of Teletubbies.
Working across several design disciplines, including architecture, interiors, and furniture design, andblack design studio draws inspiration from the complex interactions present in nature and the simple commonplace concepts found in everyday life. Cocoon is a building that combines parametric architecture, computational tools, and common sense design to create a thriving environment for children. Bloomingdale International School places an emphasis on learning through discovery, with an unconventional approach that seeks to “bring a paradigm shift in early education through thoughtful architectural design.”
The preschool occupies a 4,000-square-feet (372-square-meter) area within Bloomingdale’s wider campus, next to the existing school building. A sunken courtyard that follows the topography of the site connects the two buildings and provides the perfect play area and outdoor classroom for around 100 preschoolers. The site’s arrangement offered andblack design studio the opportunity to develop a unique building concept: “The outcome is a design that challenges the notion of what a school should be,” says the studio. “It does so by bringing the built form, landscape, and interiors together into a single entity, using non-conventional spatial organization, modern technology, and robust materials.”
Within the building’s 3,000-square-feet (279-square-meter) interior, classroom spaces are organic and fluid, encouraging the freedom of movement, play, and interaction. Full-height glass panels are used in place of walls and along with a series of skylights, enhance the spatial experience and blur the boundary between indoor and outdoor spaces. In another point of departure from conventional school architecture, andblack design studio highlights “the design’s reliance on the built form instead of bright colors to generate visual interest.” The preschool’s outward appearance is in the form of the landscape, its green, undulating roof appearing like rolling hills — on the inside, preschoolers are protected in a spacious cocoon.
The building’s roof is covered with turf and rests on an unobstructed structural space, free from internal supports or partitions. Its innovative flowing form was achieved through parametric architecture and the use of computational tools. “The structure was realized within a limited budget by adopting an efficient construction process that considers readily available resources and technologies,” says andblack design studio. The roof was constructed on-site using prefabricated elements: “The construction involved directing unique junction plates at each intersection of bent circular hollow sections along the X and Y axes,” explains the studio. “The required curvature was attained by varying the heights of the precisely fabricated and assembled junctions. Structural complexities in achieving the smooth external skin were resolved with a ferro-cement shell applied over the unique metal structure.”
On the inside, a grid of exposed structural elements placed along the ceiling provides a contrast to the roof’s turf cover. The ceiling’s undulating form is a highlight of the interior and the inclusion of skylights creates a focal point in each classroom space — moreover, the skylights contribute to the overall sense of freedom and light. The building’s playful form, inside and outside, doubtless inspires a childlike curiosity and sense of fun in children and adults alike.






























































