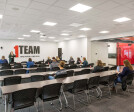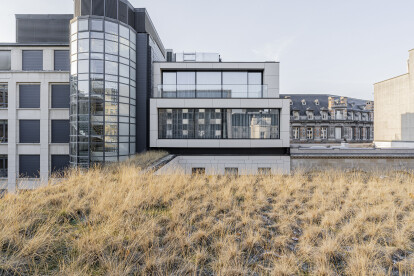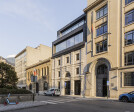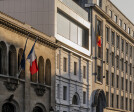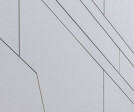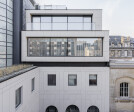Office
An overview of projects, products and exclusive articles about office
Project • By Serrano+ • Offices
Espacio Inteligente
Project • By Scott Edwards Architecture • Offices
Christenson Electric Headquarters
Project • By INI Design Studio • Offices
DH-Quickfin
Project • By VIVA Architecture • Offices
The Duke
Project • By DESIGN+BUILD Workspace • Offices
Stash Tea HQ Office
Project • By Dos Veintinueve • Showrooms
Breve
Project • By Studio AVT Architects Pvt Ltd • Offices
Knitted Eaves
Project • By Setter Architects • Offices
AUOTOMOTIVE EQUIPMENT
Project • By KPMB Architects • Offices
NY Hudson Yards
Project • By Dietrich | Untertrifaller • Offices
DU Office Flachgasse – Apartments
Project • By A&M ARCHITECTS • Offices
Microsoft - Athens
Project • By De Vorm • Offices
Campus Founders
Project • By A3 VISION • Offices
Warm White EP Yaying fashion group office
Project • By Nordic Copper from Aurubis Finland • Offices
Onslow House
Project • By Isidoro Mastronardi Architettto • Offices






