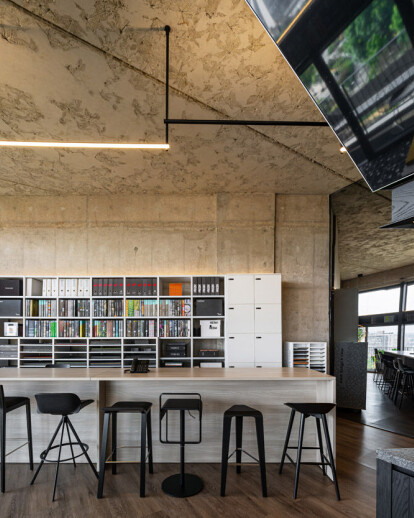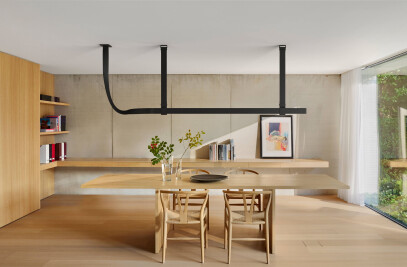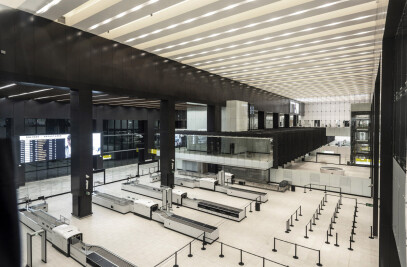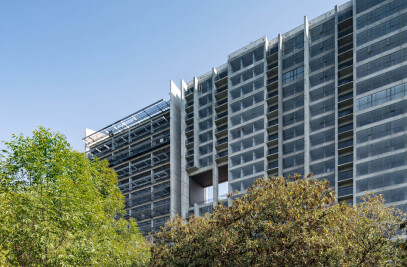Showroom Espacio Inteligente is found on the sixth level of Torres Bioparque complex, located west of Mexico City in the lower area. A company truly committed with design consultancy and furniture selection for the functional areas of institutions and organizations.

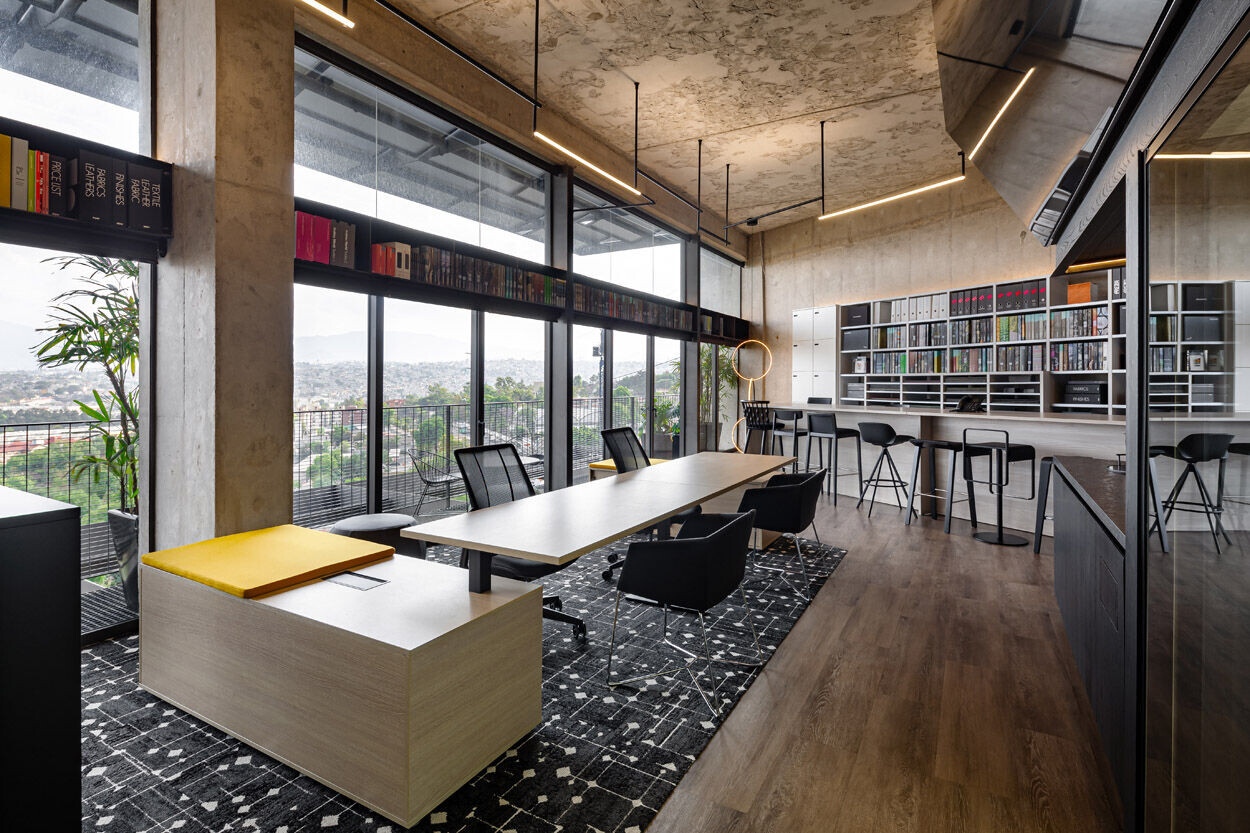
The project was conceptualized as a flexible space that makes the most of the views towards the park and organizing the interior with different uses to integrate a professional´s community searching to resolve their client´s needs, offering superior service before, during and after the sale.
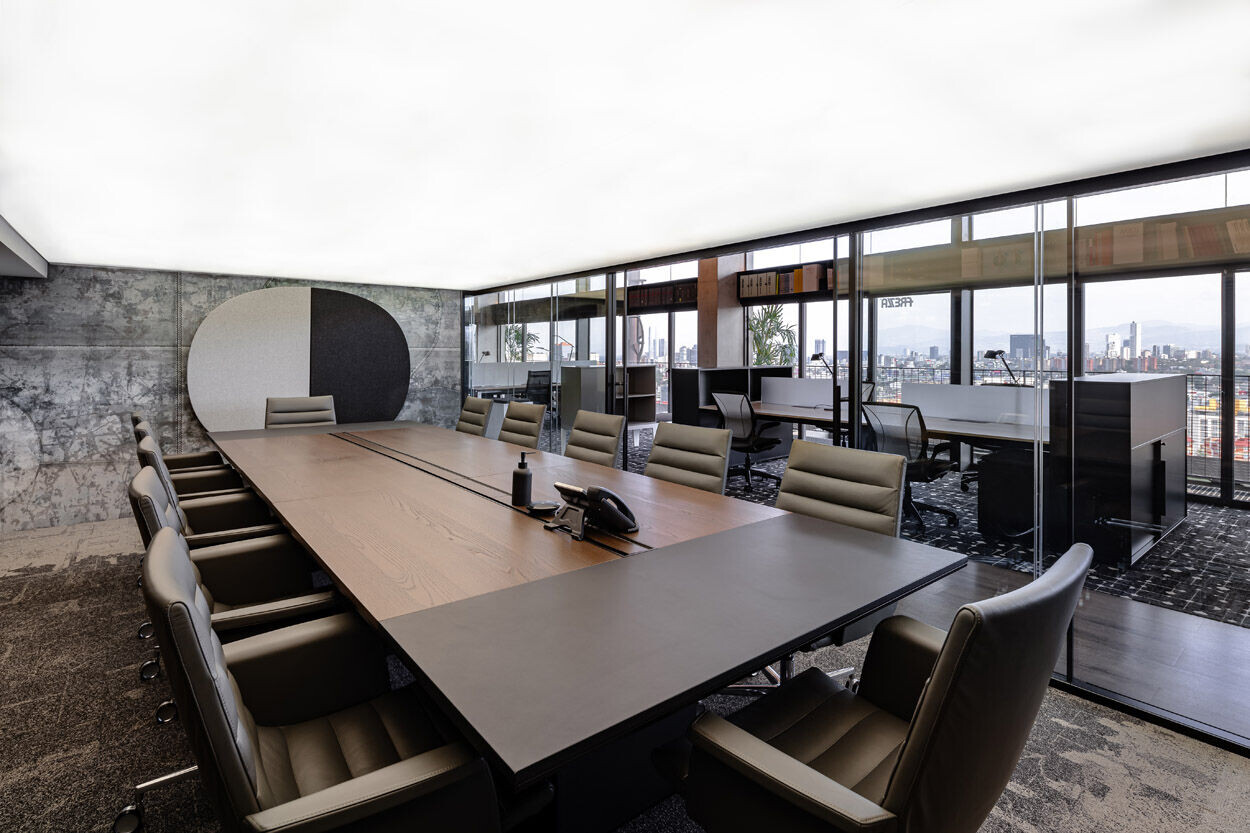
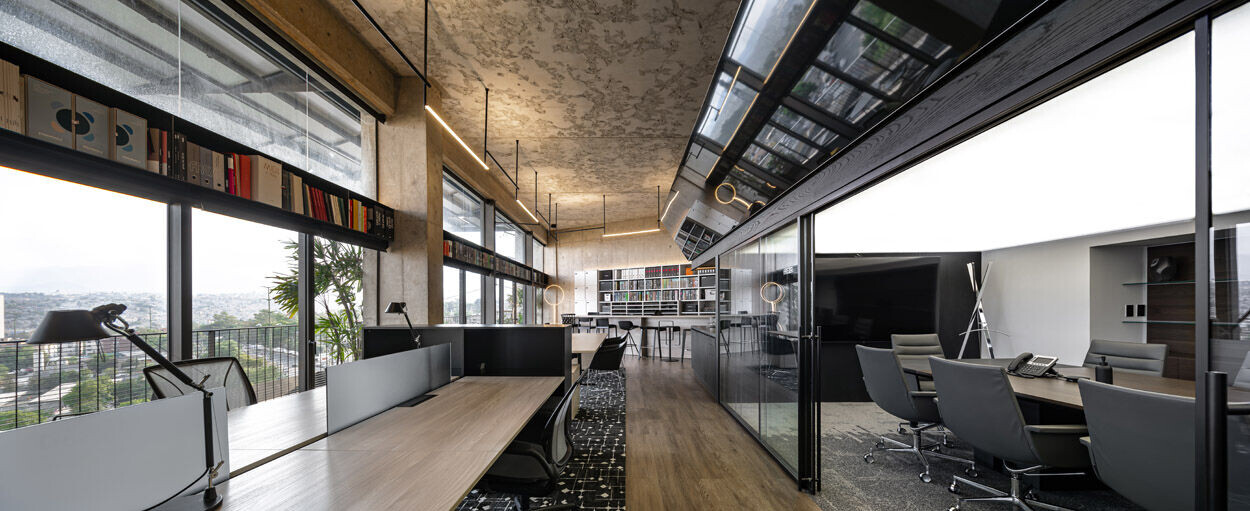
At first the reception area is found and has two screens showing the novelties at the same time that are hiding the wirings. Next to it the high-density archive was placed to keep all the physical documents and catalogues.
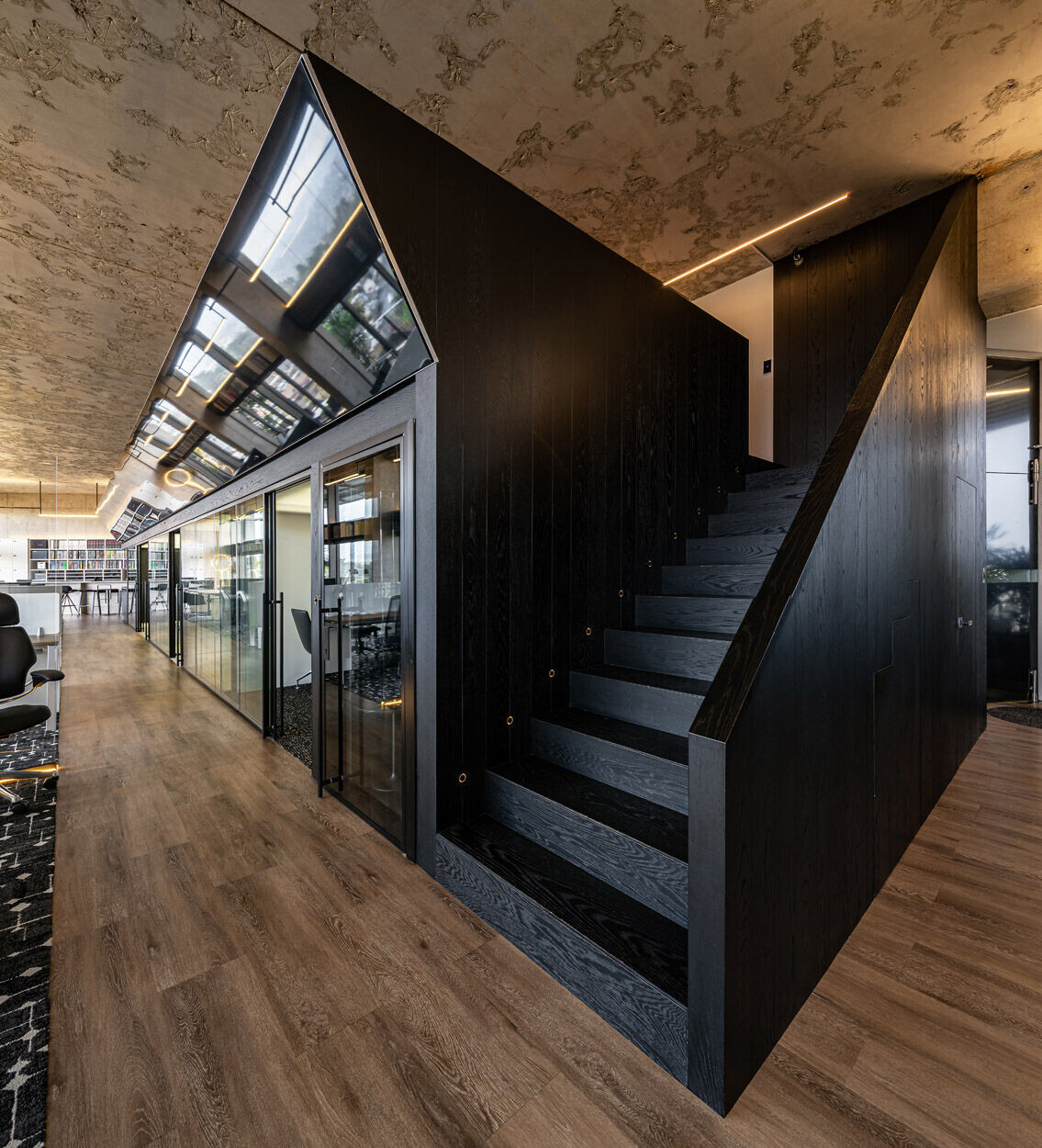
At the center of the showroom the sample´s area is found. It has a high bar 6 meters long and a 4 meters high bookcase. Subsequently the heart of the showroom is reached, a 33 meters long double height open space where the novelties are displayed. The central space is reflected on a one-piece black glass enhancing depth and extent.
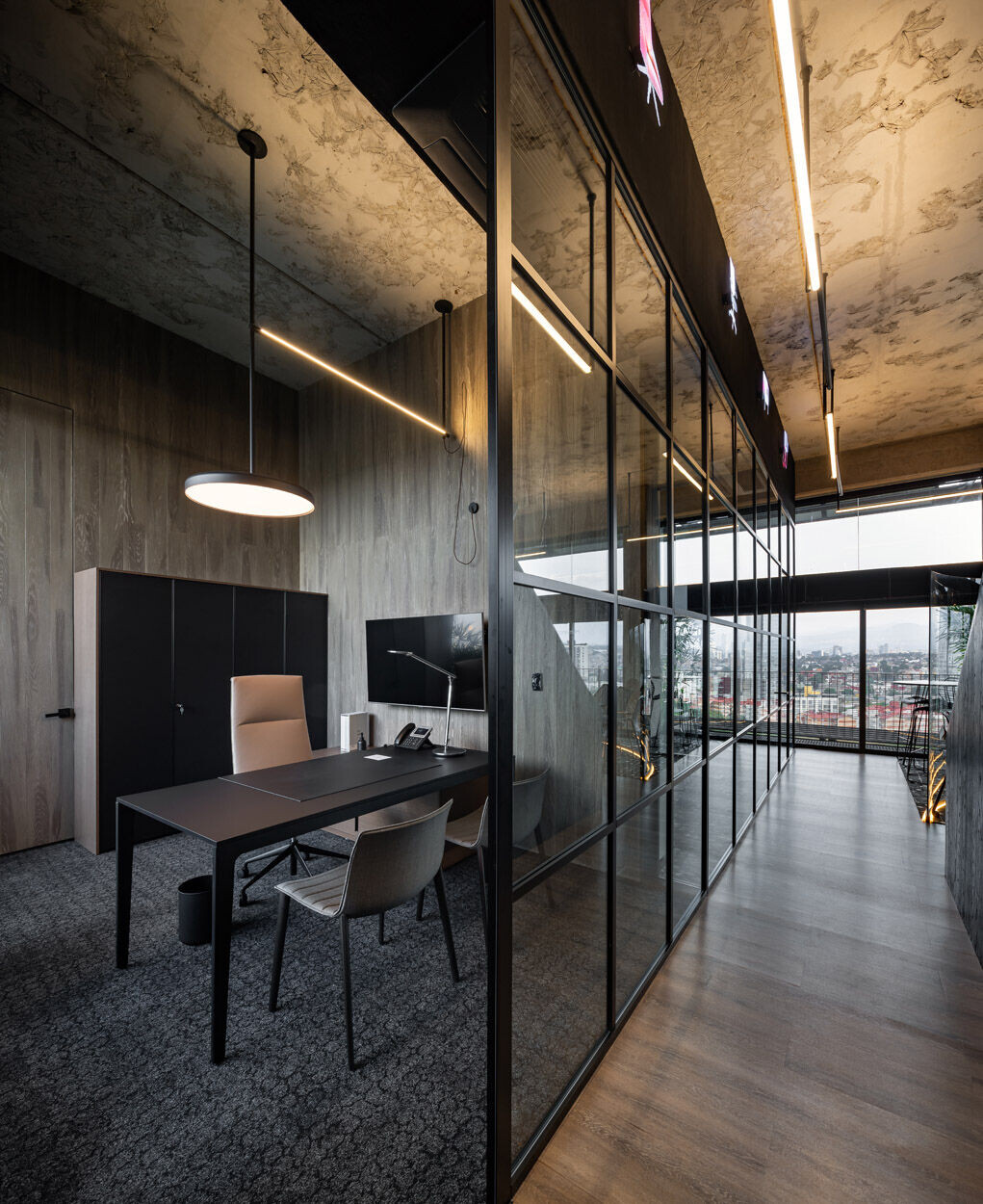
The terrace is used to show the exterior furniture that creates a biophilic space, pleasant and related to the exterior.
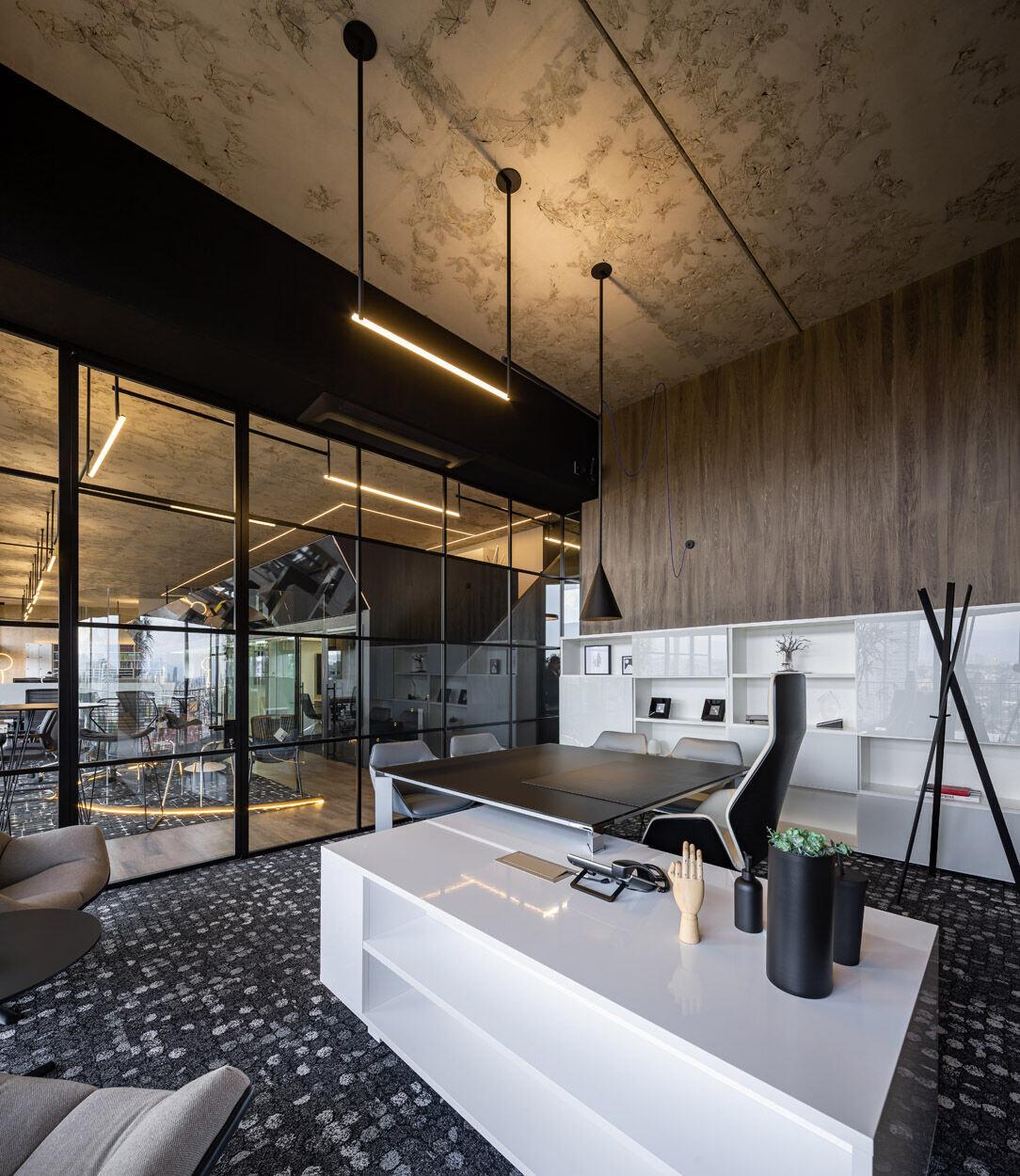
The main circulation is through the central corridor. On the left 3 type of meeting rooms are located. All linked by a luminous plafond and showing different brands of furniture. On the other side, at the end of the corridor, there is a fake joist where the holograms were installed to present information and hide the air conditioning equipment, creating a threshold that receives the direction private offices, each with toilet and access to a private terrace.
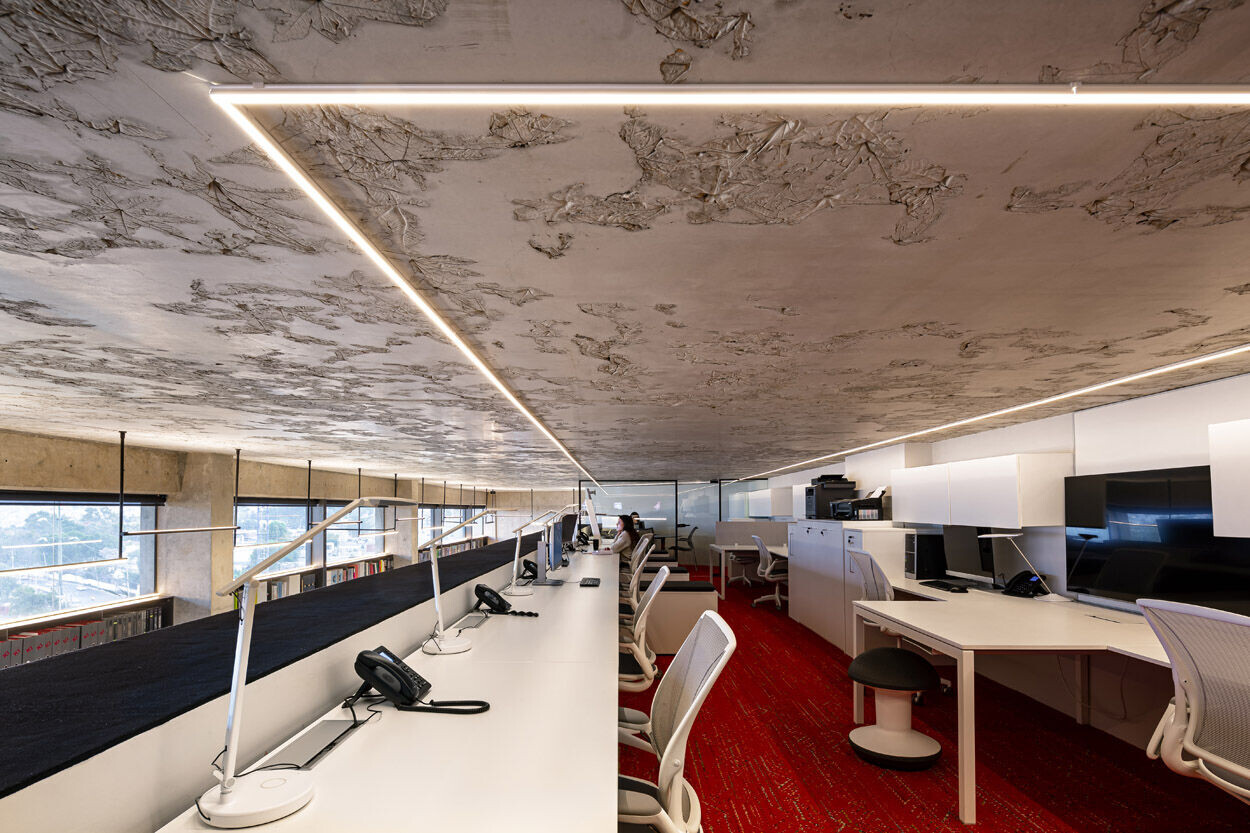
The sculptural staircase hides the kitchen, site and storage room and gives access to the operative area that is located on the mezzanine, with 11 workstations, printing areas and a closed office.
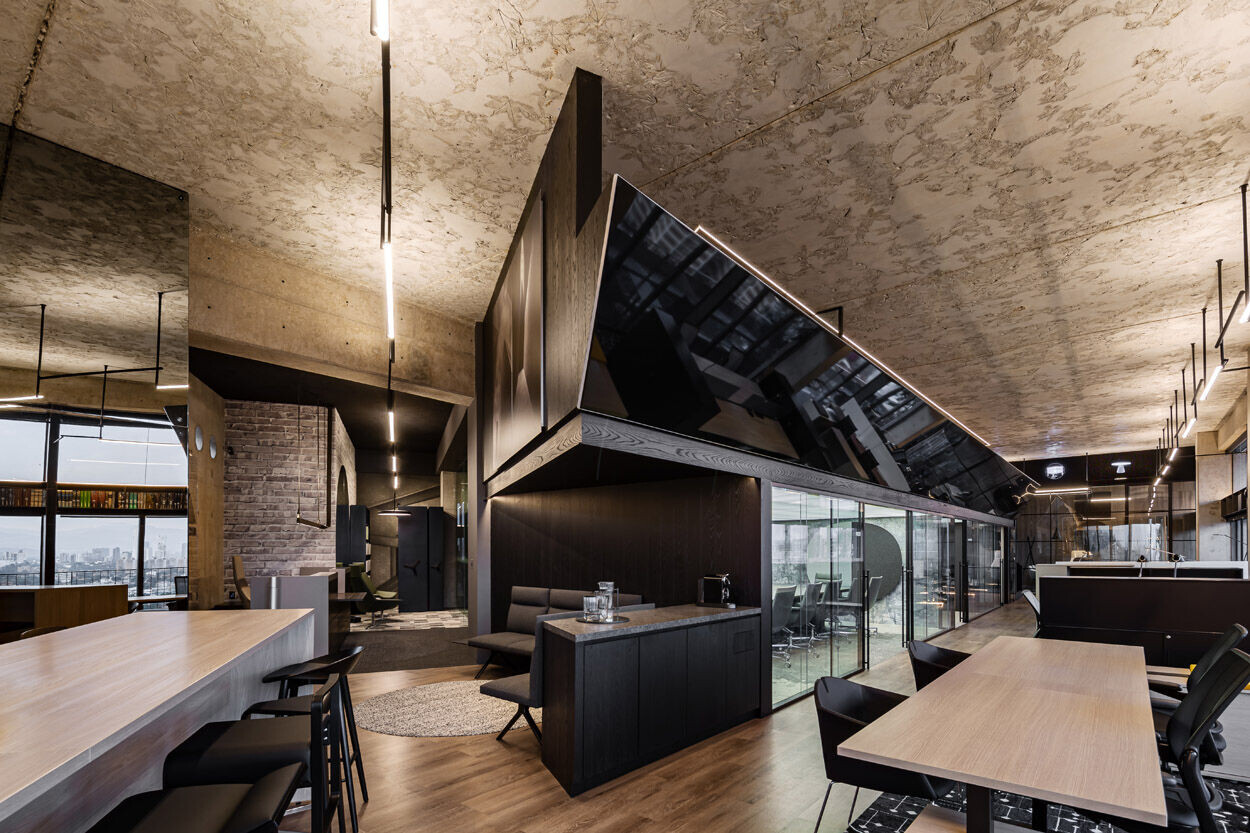
Inside of the showroom all the spaces have both natural ventilation and light. Additionally, the acoustic material plays a main role taking advantage of all the structural elements to place the panels that minimize noise and process sound efficiently. Being an open space and with no interruption of central columns or another structural element, all the installations were placed under the elevated floor with a Byrne system for the electrification of the furniture, allowing a great flexibility to reorganize and reconfigure the showroom.

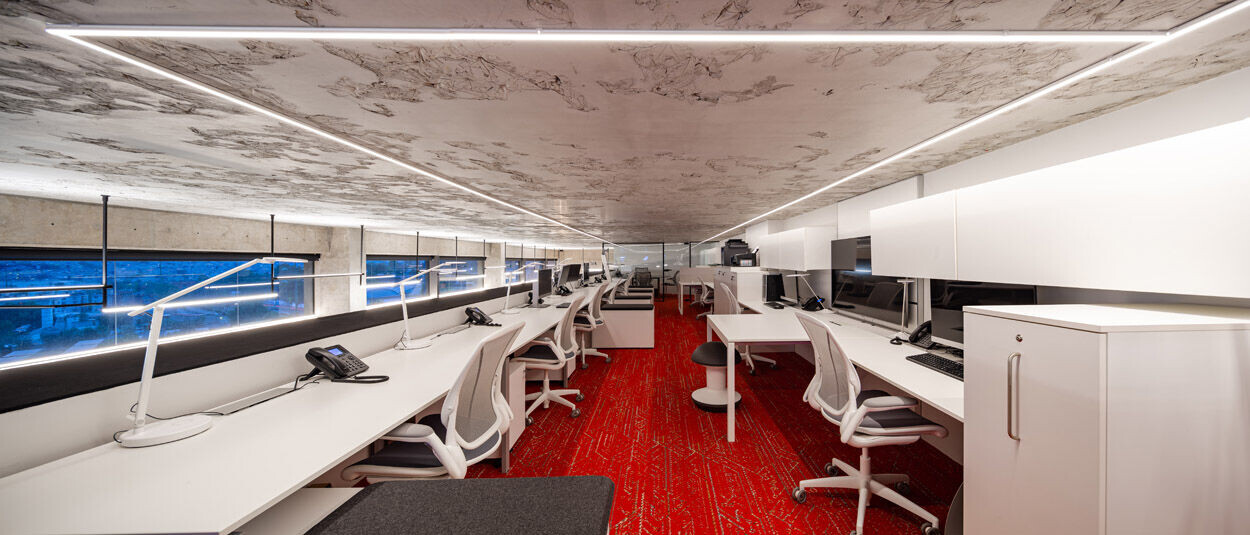
The materials are divided in two categories, what is installed and what is on display. What is installed are marbles, acoustic panels, wallpaper, engineering wood floors and paint finishing on the walls. The materials on display are dust cap carpets on the access, LVT in circulations and carpet in the operative areas, private offices and meeting rooms, allowing everything to be versatile and reconfigurable.

Regarding the plafonds, the double height was left untouched in the showroom and for the closed spaces a translucid tightened plafond was installed for greater breadth.

