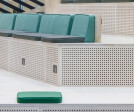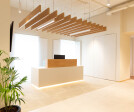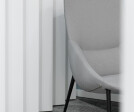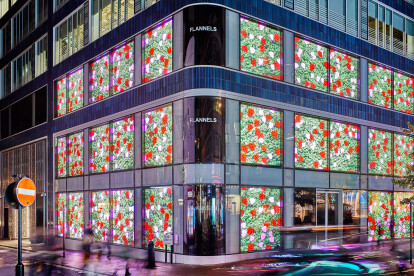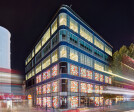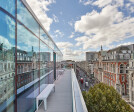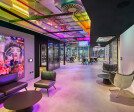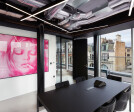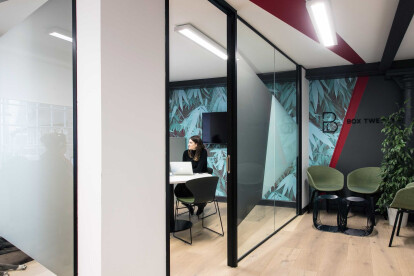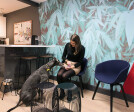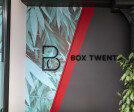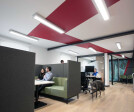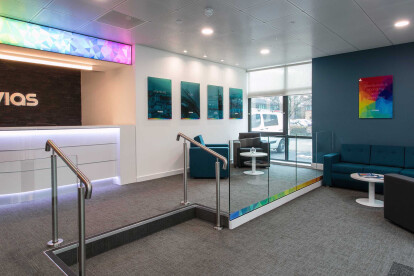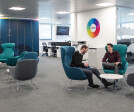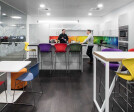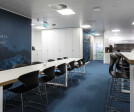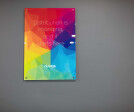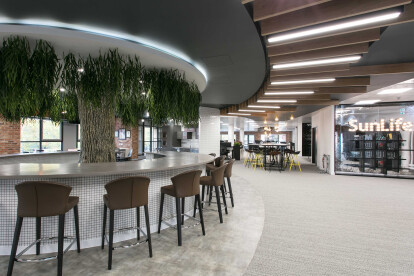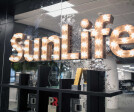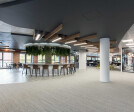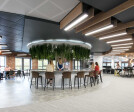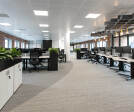Office fit out
An overview of projects, products and exclusive articles about office fit out
Private Financial Services Company
Devcos
Therefor Group
Project • By Vector Mais • Offices
KPMG - Expansion
Project • By Maris Interiors • Offices
Lacoste
Project • By LOM architecture and design • Offices
250 Bishopsgate
Project • By Vector Mais • Offices
Avenue
Project • By Creo Design Group • Offices
2 Wentworth St Parramatta
Project • By Vector Mais • Offices
Locarent
Sports Direct London Offices
Project • By Interaction • Offices
Lovehoney - Bath
Project • By Interaction • Offices
Amdaris - Aurora, Bristol
Project • By Interaction • Offices
Box Twenty
Project • By Interaction • Offices
Nuvias
Project • By Interaction • Offices





























