LOM architecture and design have worked with NatWest Group to transform a 20-year-old desk-centric building into an engaging and social head office. 250 Bishopsgate, an 11-storey glass and steel building at the edge of the City of London, was chosen as the bank’s future head office when NatWest streamlined their London office portfolio from 6 major buildings to 2. After a multi-year refurbishment programme, the building now works harder, is more sustainable, and healthier.
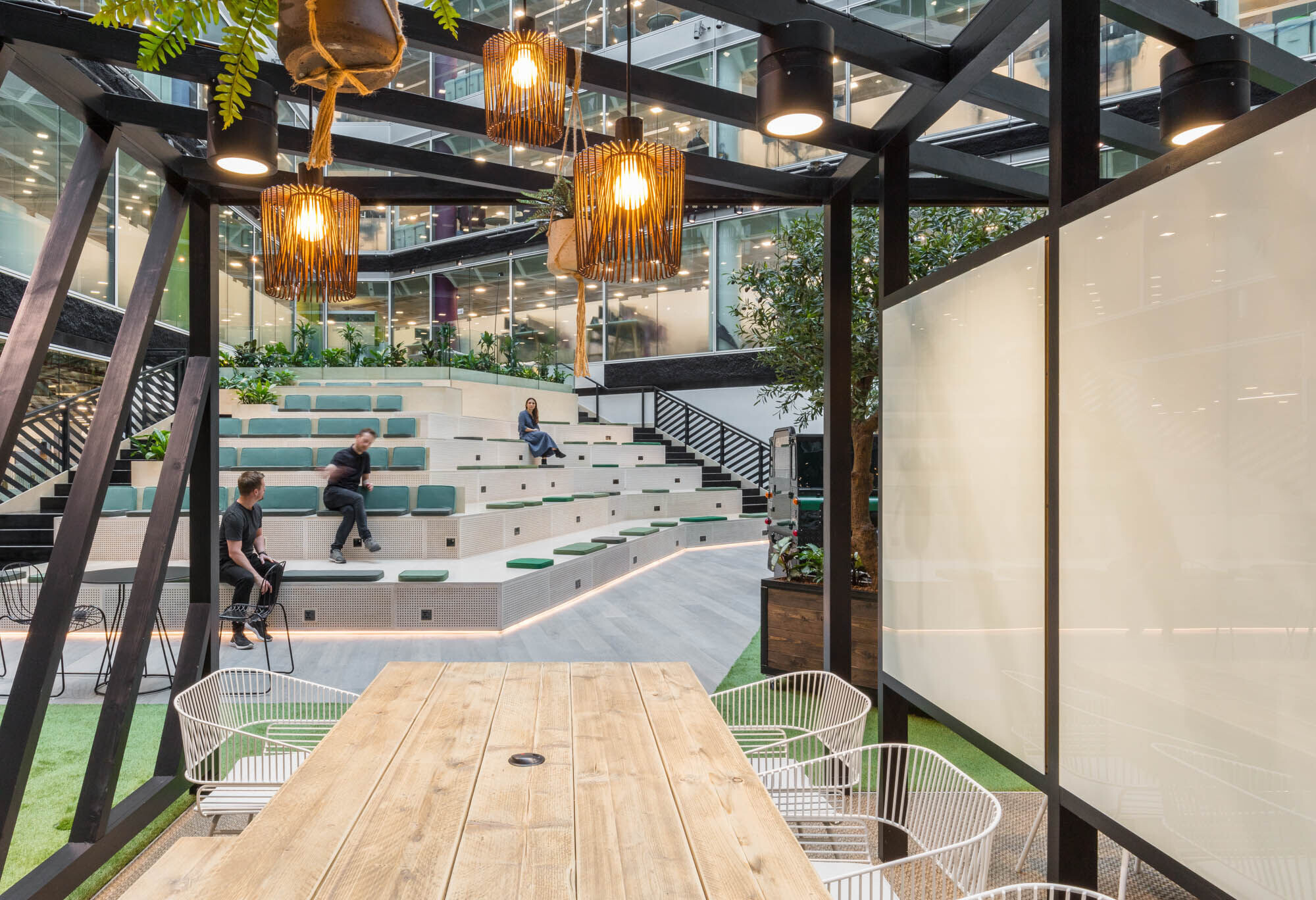
LOM’s transformation was carried out over multiple phases before and during the Covid-19 pandemic, with the building remaining operational throughout.
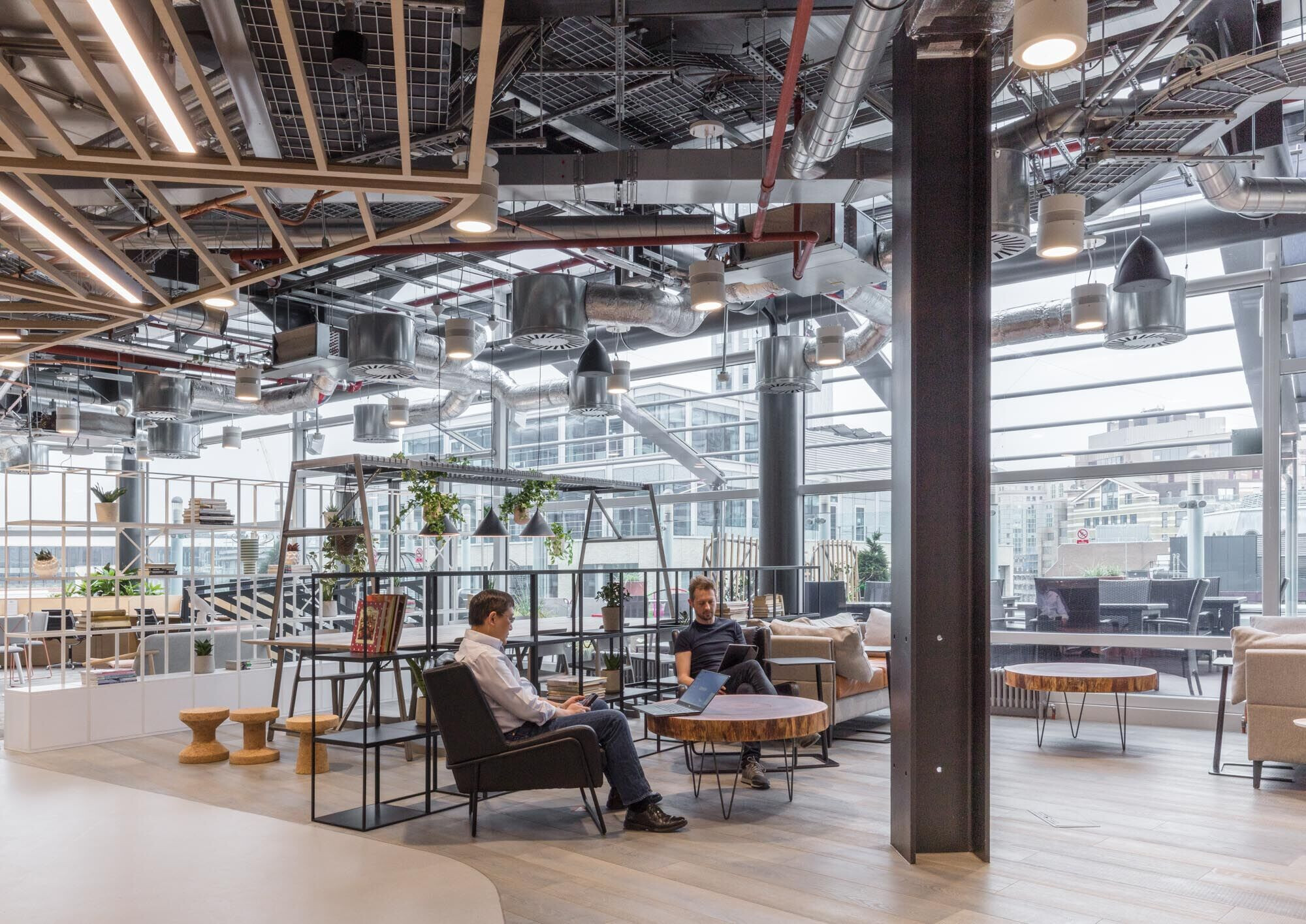
The major retrofit project set out to radically improve space, facilities and sustainability at 250 Bishopsgate – a City of London landmark originally designed by EPR in 1998. The project includes a new 300 seat conference centre on the ground floor, a new bank branch, meeting galleries, co-working floor, atrium garden, café and board facilities, together with the transformation of workspace throughout the building.
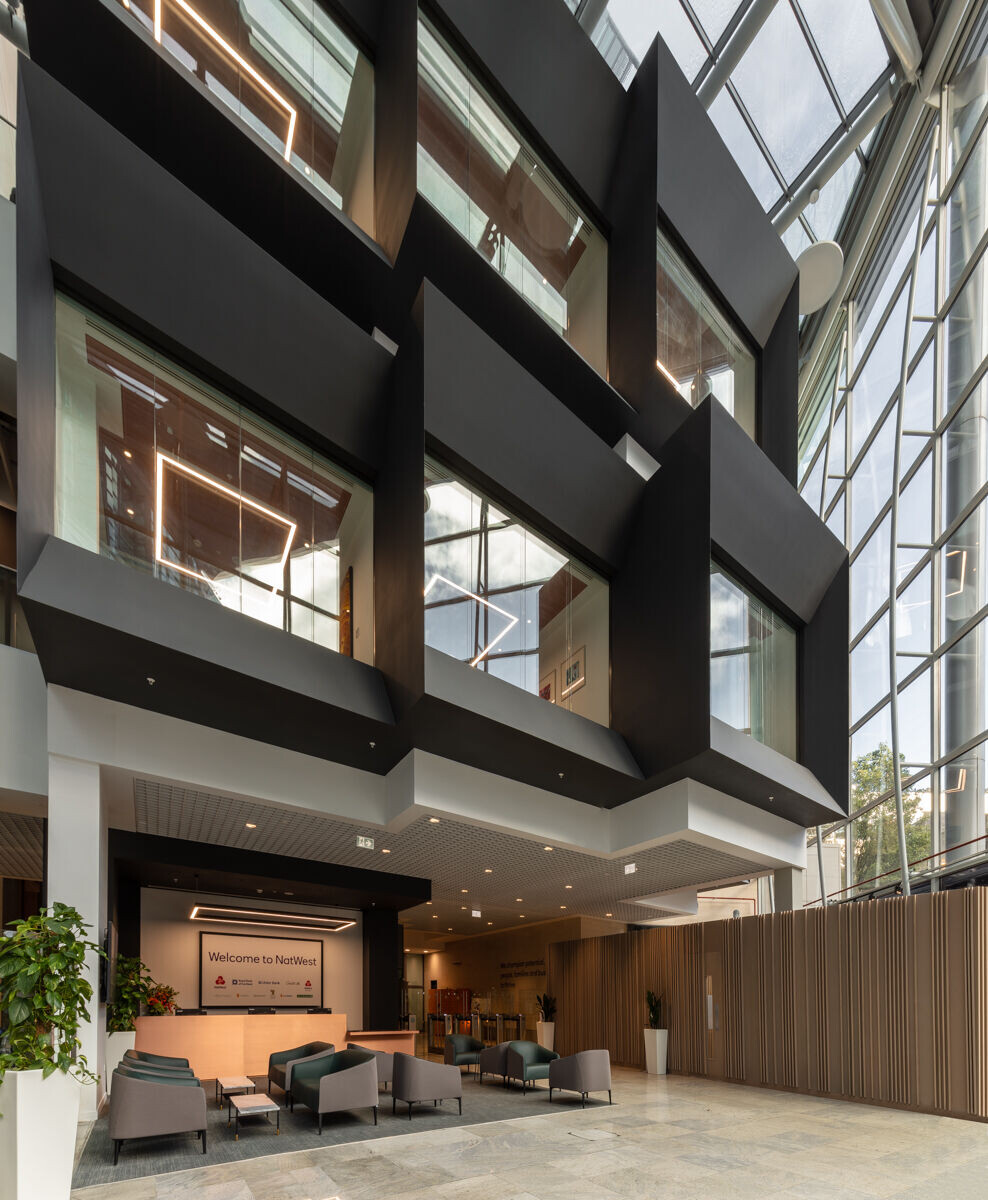
A phased approach saw the creation of a hyper-flexible co-working floor replacing an old third floor meeting centre. This now houses innovative co-working spaces which capture the vibrant spirit of the building users. This flexible co-working hub has been designed around human interaction, activity, and views: cafe kitchens support open plan working and socialising, with a mix of desks and quiet corner workspaces enhanced by biophilia and neutral colours.

The workspace refresh across the remaining 9 floors adopted a re-use first approach to up-cycle and re-think furniture and interiors, with a strong focus on flexible functionality, social space, and creating communities. Ceilings, storage, desks, and chairs were repurposed to create a completely new working environment. Recycled desktops, mobile furniture and moveable walls are used to create adaptable ‘Flexi Zones’ for teamwork, collaboration and events.
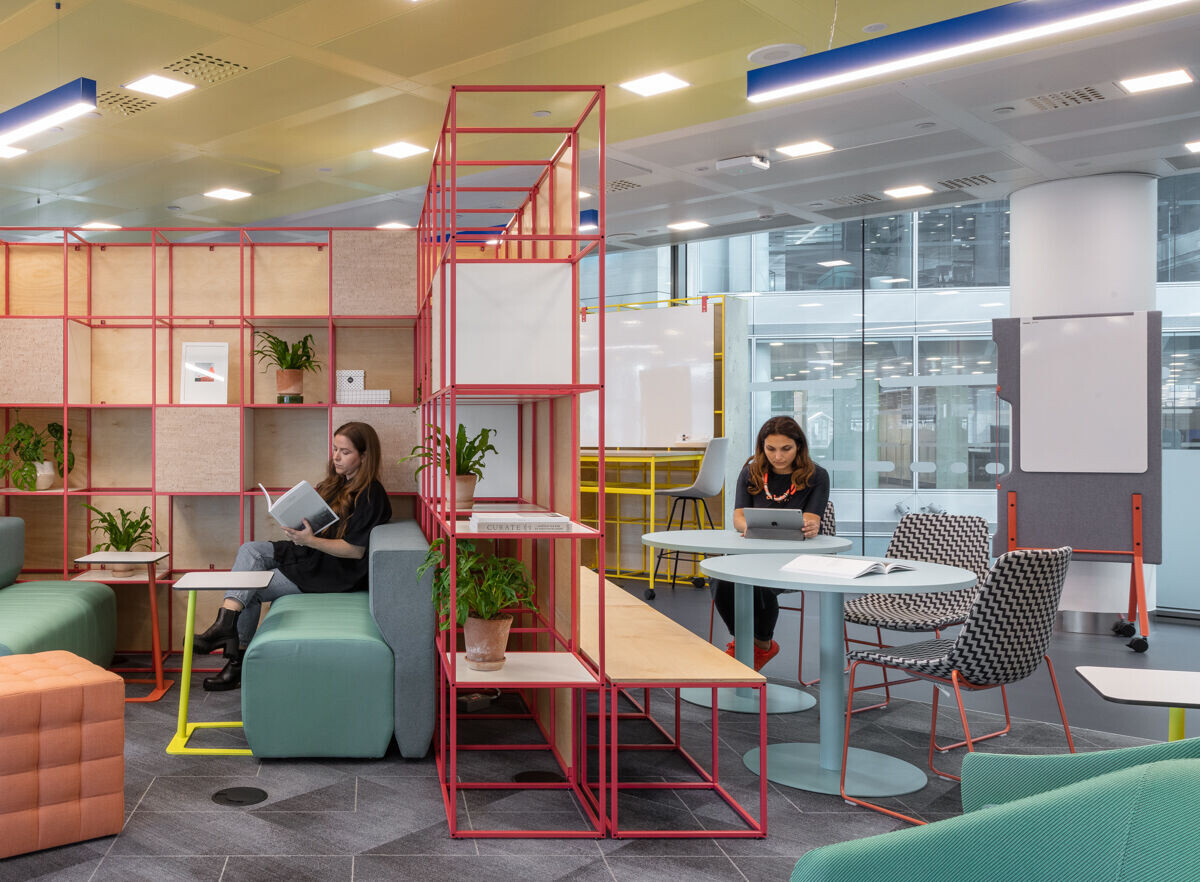

The previously inaccessible 9th floor roof terrace has been converted into a spacious and usable amenity roof garden. The terrace gardens are a peaceful oasis with mixed plants and fruit trees with striking views across the city. Alongside its very own herb garden, a plant to plate EvoGro system has been implemented to grow seed to produce within just seven days, providing fresh produce on-site with zero pesticides.
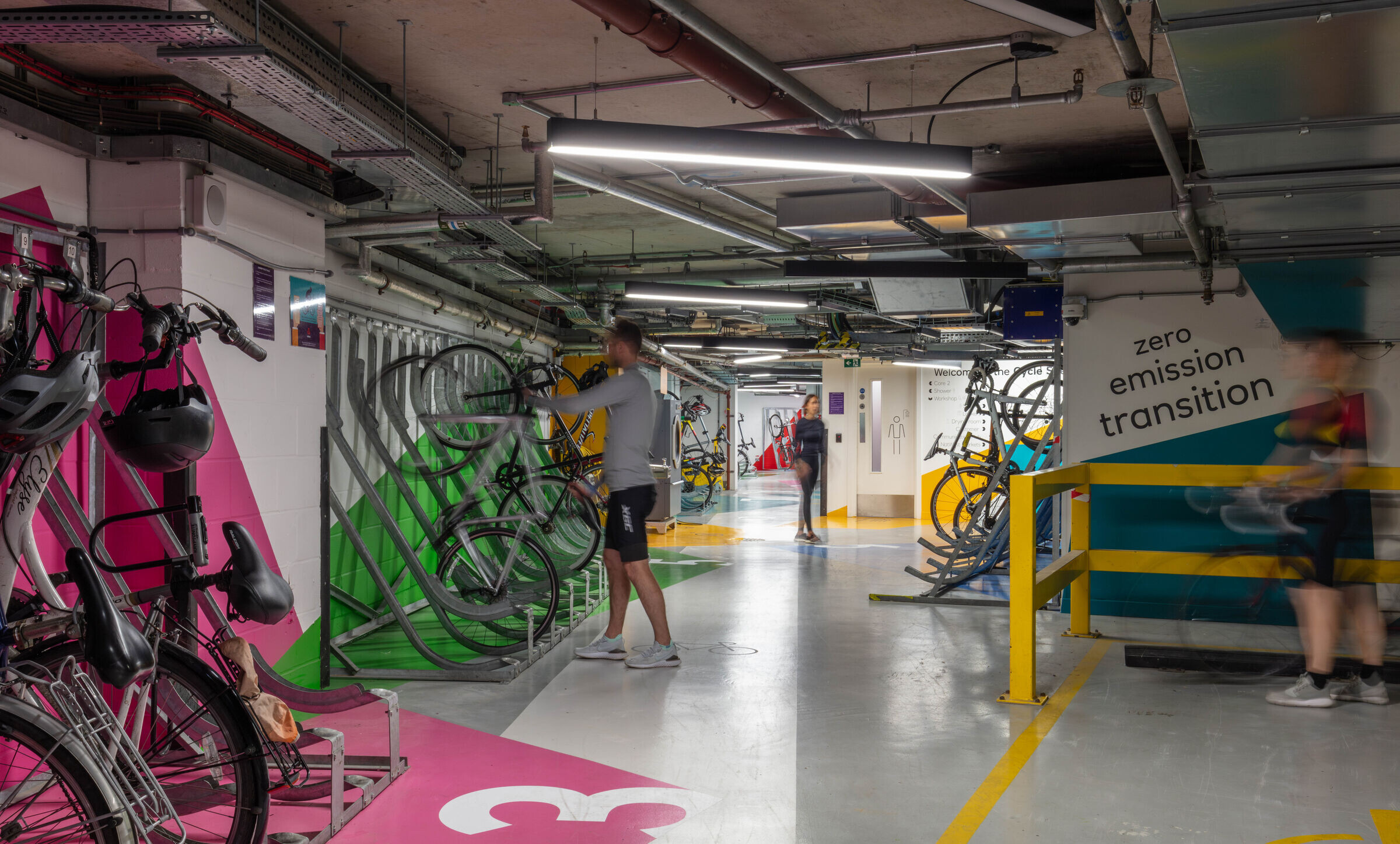
We created the 'Cycle Shed', a basement level car parking space converted into a fully equipped space with maintenance facilities, changing, showers and cycle storage.

Crisp black gallery meeting rooms in a stepped form have been built in the existing reception atrium, alongside a new bridge structure that spans between cores over the reception.
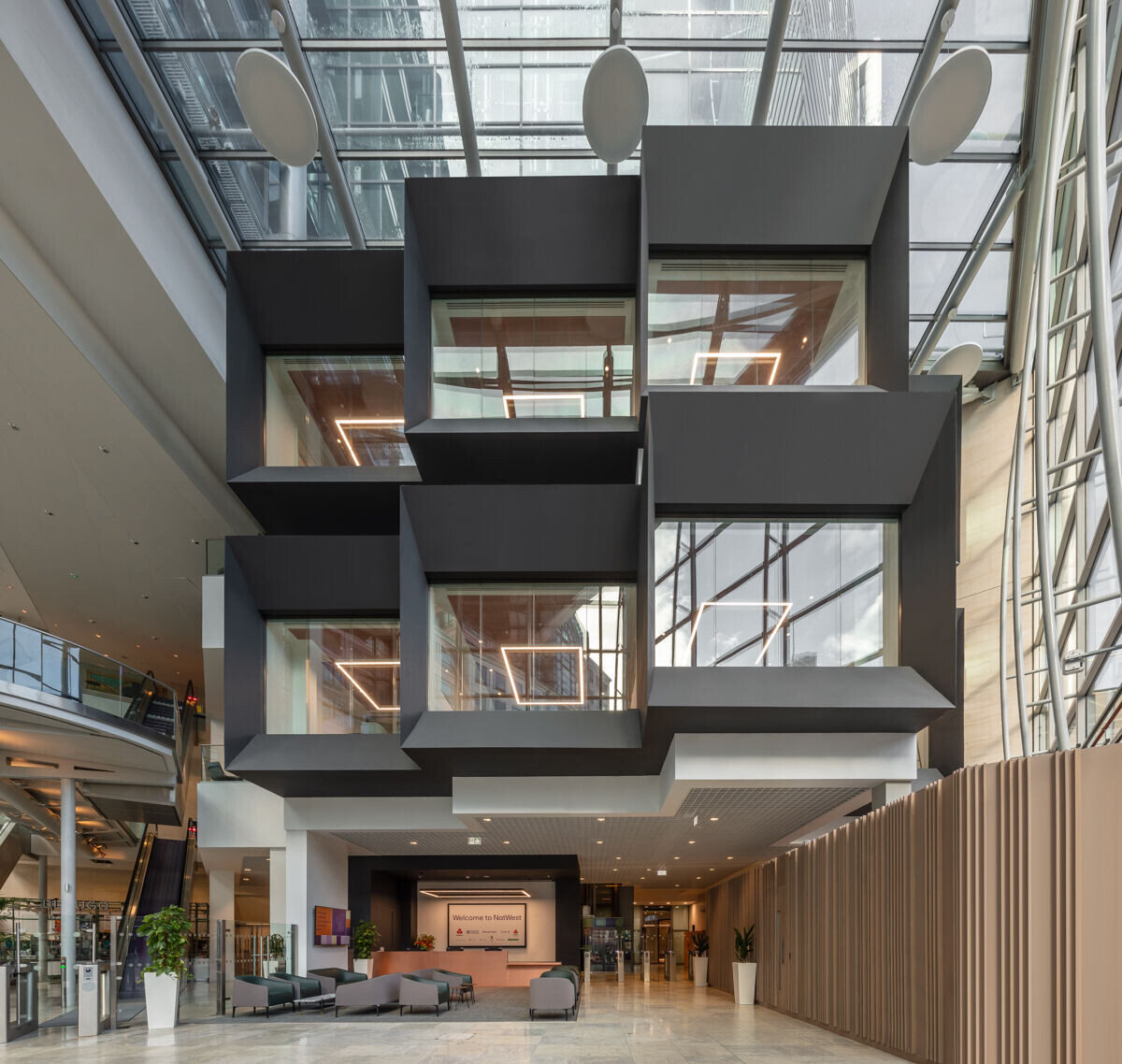
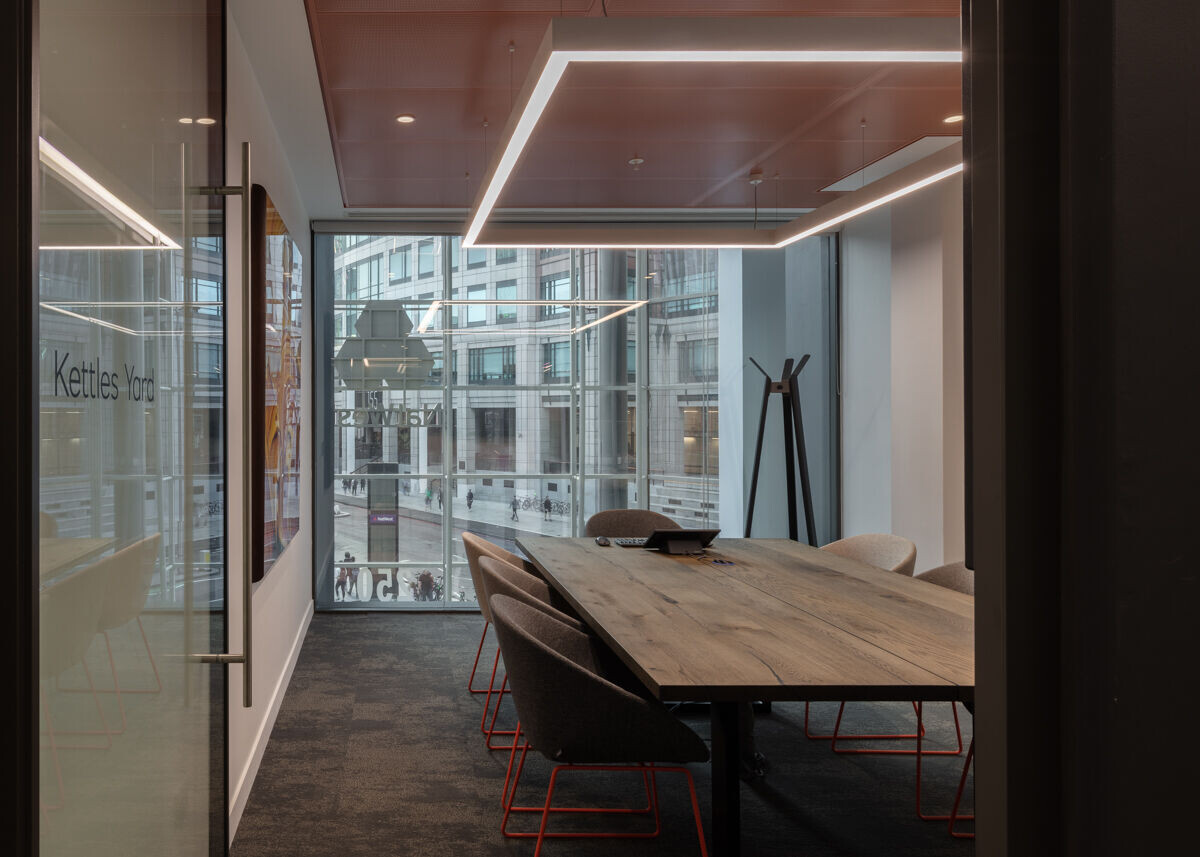
The fully equipped conference centre has been created within the old ground level dealer floor, making better use of deep plan space. A new public entrance enabled an agile and self-contained events facility for the bank and third-party users.
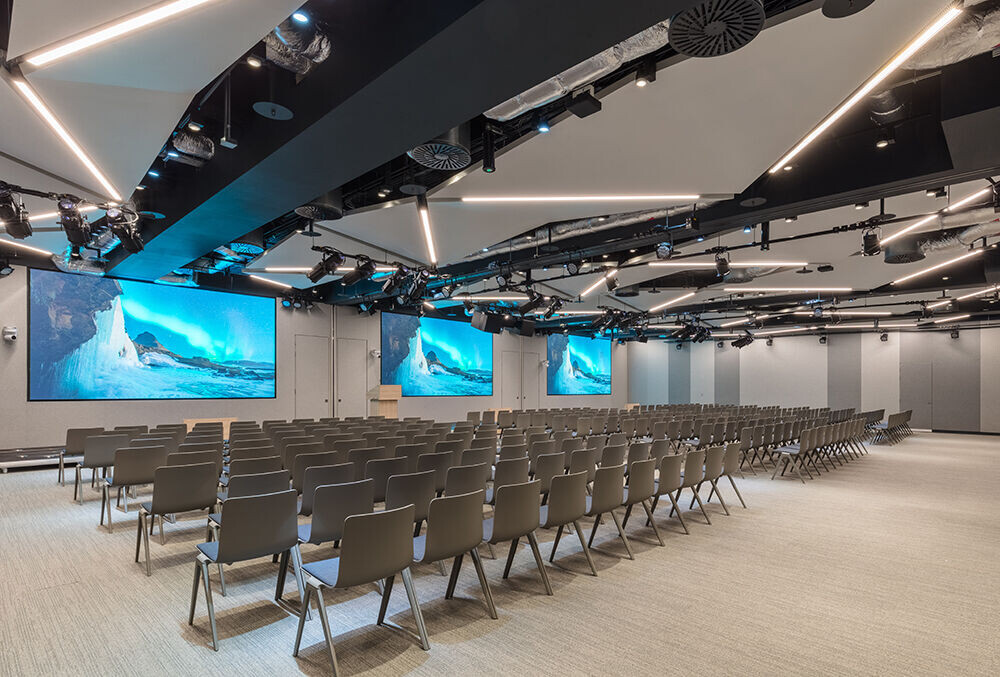
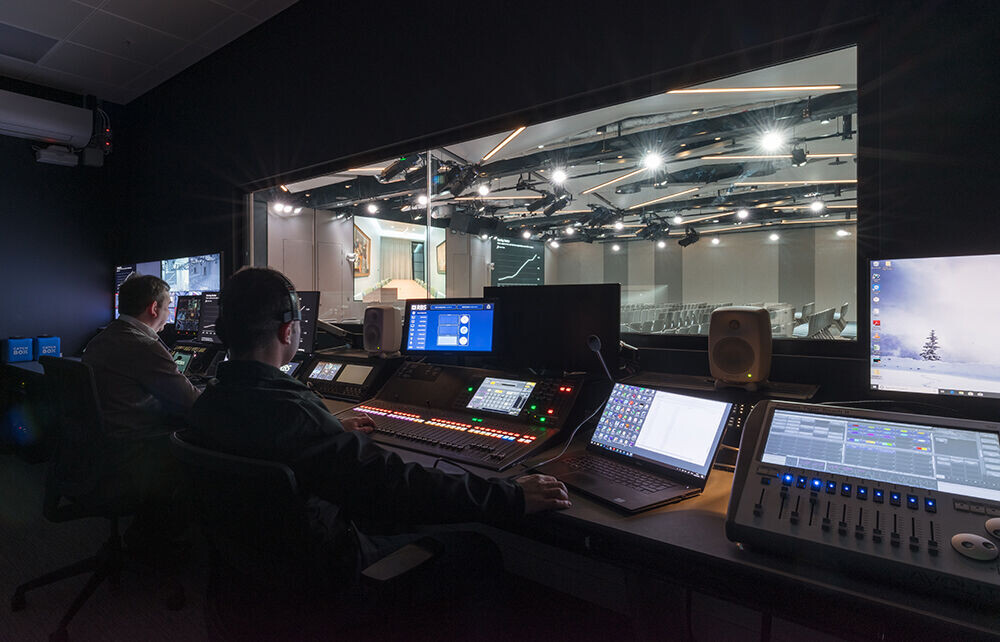
NatWest wanted to introduce high quality visitor spaces, with a client meeting suite with experiences supported by dedicated teams to cater for fine dining, and in-person and hybrid collaboration. LOM introduced a series of spaces dressed with artwork and artefacts taken from the bank’s collections.
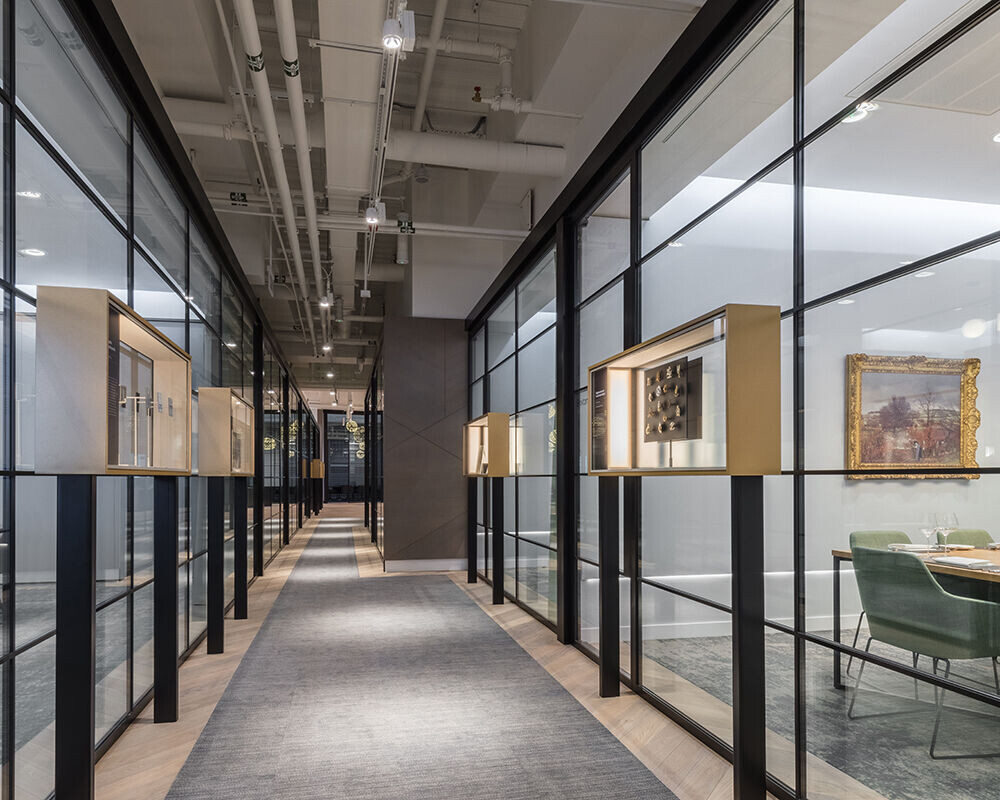
An over-riding objective of the project was to move away from traditional department-based planning towards a more flexible and future-proof workspace. The transformative co-working space which pushes the boundaries of office design with fluid layouts based on movement, light and biophilic design. Across the building, flexible and engaging interior environments are tuned to users’ daily needs, activities, and comfort. This includes playful graphics, wayfinding, and glass manifestations. LOM developed a theme of ‘dawn, day and dusk’ and a colour palette ranging from deep to light and natural shades, to fresh to earth tones.
Each zone, such as workplace areas, communal spaces, scrums, meeting rooms and pods – are defined by one of these themes, plus the ‘Green Zone’ which covers the conservatory, weather garden and garden café. The design approach has delivered around 1,000 sq.m of additional usable space, enabling an occupancy increase of 100% against the previous layout while enhancing occupants’ wellbeing and enjoyment of the building.

John Avery, Director at LOM architecture and design said:
“At 250 Bishopsgate, our retrofit of a landmark City of London building has turned traditional corporate design on its head, and extended the life of a building that is now more flexible and sustainable. We focused on fluid layouts that facilitate collaboration and promote wellbeing, while providing additional space within the existing structure without compromising users’ experience and wellbeing.”













































