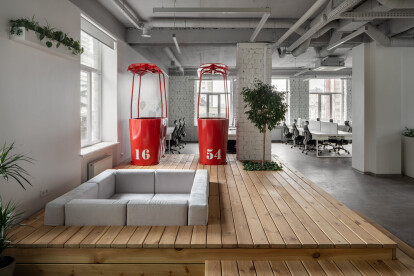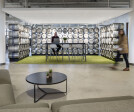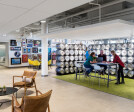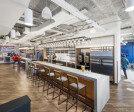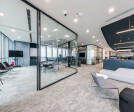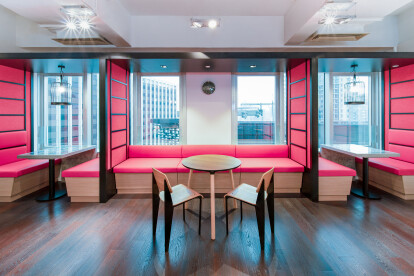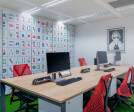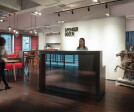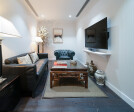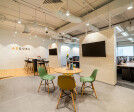Office space design
An overview of projects, products and exclusive articles about office space design
Project • By Banker Wire • Offices
Chicago Law Firm
Project • By Material Editors • Offices
JTI Caucasus Office
News • News • 18 Jun 2022
Promodo Hub & Office by Bude Architects offers a transformable platform for the exchange of ideas
Project • By Bergmeyer • Offices
Boston Beer
Project • By bobo space • Offices
Agile office of MasterProf Company
Project • By Space Matrix • Offices
[β] Lab (Beta Lab)
Project • By Liqui Group • Offices
Bregal Office London
Project • By Svamitva Architecture Studio • Offices
CO-LAB
Project • By Space Matrix • Offices
Polestar
Project • By Partners by Design • Offices
JBG SMITH
Project • By Space Matrix • Offices
Spencer Ogden
Project • By Space Matrix • Offices
Forrester
Project • By Space Matrix • Offices
Azqore
Project • By Space Matrix • Offices










