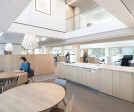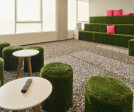Office2.0
An overview of projects, products and exclusive articles about office2.0
Project • By Fokkema & Partners Architecten • Offices
Betap
Project • By Fokkema & Partners Architecten • Offices
CMS Amsterdam
Project • By Fokkema & Partners Architecten • Offices
Newomij
Project • By Eastlake Studio • Offices
Code42
Project • By Eastlake Studio • Offices
equator
Project • By Eastlake Studio • Offices
Pandora
Project • By Eastlake Studio • Offices
Model Suite
Project • By CAPEXUS • Offices
Dáme jídlo: food as the main feature
Project • By CAPEXUS • Offices
Siemens offices in Plzeň
Project • By Cache atelier • Offices
GVC
Project • By CAPEXUS • Offices
Sportisimo
Project • By Eastlake Studio • Offices
Strata Decision Technology
Great company - great meeting zone in HQ
Project • By Maden Group • Offices
gjirafa.biz
Project • By Maden Group • Offices










































































