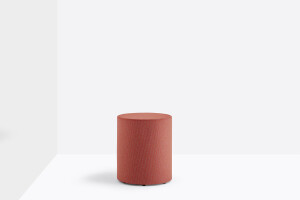The year 2017 was one of change for Dáme jídlo. In autumn, the company, which is part of the global Delivery Hero group, changed its visual identity and offices, and we were called upon to help with the latter. In view of the youthful nature of the company, we designed the interior to be ready for employees who shun a permanent desk and prefer to find a different place to work at every opportunity.
The variable workplace trend is one we have also pursued in other companies. In addition to an assigned workspace, each employee can also take advantage of informal meeting points, focus zones, telephone booths and an open space (the so-called work lounge). The employees at Dáme jídlo trust each other, and so can work from anywhere.
A place to concentrate...
"No two days are alike and everyone sometimes has a bad mood and would rather be alone," says architect Erika Bohatá, who designed the space together with Monika Radová.
"In the same way, similar zones are appropriate for situations when you need to concentrate."
The goal of meeting this requirement can also be seen in the furniture. For example, the sofa by Profim October as higher seating creates an intimate zone for internal meetings.
... open space for events...
We created the design of the main open space so that it could be quickly converted for any purpose – welcoming guests, short informal meetings with clients, presentations, workshops, as well as video screenings after work. The dominant element is the sliding walls that divide the space. The walls can close the space, thereby creating more zones, which can be used for example for team meetings. On the other hand, when the walls are opened up, an entirely open space is created. Depending on the type of event or activity, the space can be quickly changed as pleased.
... and planned and unplanned meetings
The space is also connected with an outdoor terrace with a unique view of a branch of the Vltava River, which directly encourages various events, including client events.
"The large central space also includes an open kitchenette, which is great for random or planned meetings," says Erika. "This point helps the natural flow of information between colleagues and the building of team spirit in the entire company."
Even though the whole space reflects the youth of the company, which has nothing to hide and most of the office is open, the operations of several departments needed to be more enclosed in order to ensure better acoustic comfort. For example, the financial department is now behind glass partitions and the call centre is located in the most distant corner of the office.
"Naturally we also worked with Dáme jídlo's new visual identity, using new motifs and pictograms on the wallpaper and labels," Erika added. "We used the corporate colours – orange, turquoise and purple – rather sparingly so that the interiors have a playful aspect without drawing too much attention to themselves or acting as a distraction."
In the interior we mainly used products by Pedrali and Actiu. The lobby is furnished with armchairs by Profim Soriso, while the dominant feature in front of the sliding walls is a red Softline Havana armchair. Hidden behind the sliding walls are chairs by Pedrali NYM, and the kitchenette contains high barstools by Pedrali Volt. For the offices we opted for Actiu Vital desks and Actiu Stay chairs.



























































