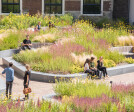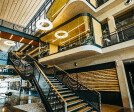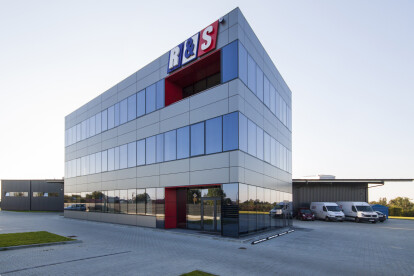Office
An overview of projects, products and exclusive articles about office
DIXY
Project • By Sergey Estrin Architectural Studio • Offices
Office for construction company
Project • By GASPARBONTA & Partners • Offices
HORGOS
Project • By Equipo de Arquitectura • Offices
Earthbox
Project • By Mecanoo • Offices
Delfland Water Authority
Project • By Elphick Proome Architects • Offices
RCL Foods
Project • By KG Mimarlık • Offices
E.H. Office
Project • By BoysPlayNice • Offices
AON
Project • By MYVN Architecture • Offices
PROJECT GO
Project • By Carazo Arquitectura • Offices
Adara
Project • By Storaket Architectural Studio • Offices
Veon Armenia Northern Avenue
Project • By Monotello • Offices
God of Plywood
Project • By MEEKO Architects • Offices










































































