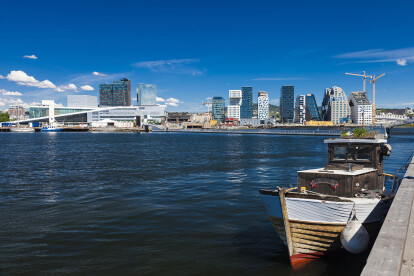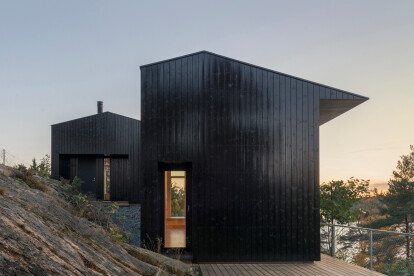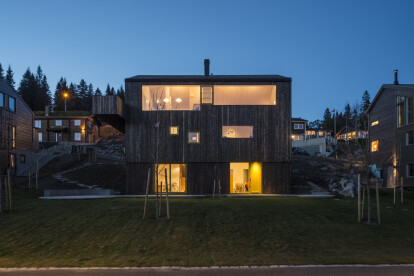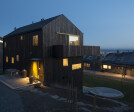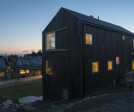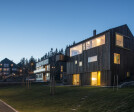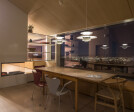Oslo
An overview of projects, products and exclusive articles about oslo
Project • By Fjord Arkitekter • Private Houses
Mylla Winter Cabin
Project • By Cubo Arkitekter A/S • Offices
ENTRA - Universitetsgata 7-9
Project • By Oslotre • Private Houses
Two villas - Flesaasveien
Hoff X
Møllerveien
The KLP Building
Viking Age Museum
News • News • 20 Jan 2021
Oslo cabin takes a sensitive position on steep terrain
News • News • 16 Jul 2020
Oslo’s new library opens with spectacular cantilever
Project • By One Works • Train stations
Oslo Fornebu Centre Station Competition
Project • By ASAS arkitektur • Residential Landscape
Skrivestue Faldbakken
Project • By C.F. Møller Architects • Offices
Biskop Gunnerus Gate 14B
Project • By Schmidt Hammer Lassen architects • Housing
New urban development in Oslo
Project • By Schjelderup Trondahl architects • Private Houses


























