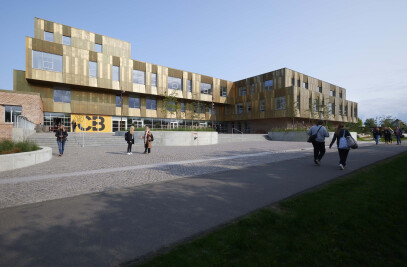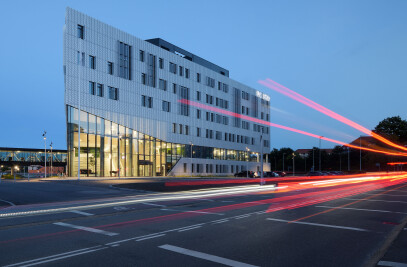Commercial property in a 10-story building located on Universitetsgata, right in the heart of Oslo's old town, close to the Royal Palace and Karl Johan street.

The building offers modern, open, and flexible office spaces, and on the top floor, there is a spacious shared rooftop terrace with a view of the city and the fjord. On the ground floor, the property features common facilities such as a cafeteria, dressing rooms with showers, and bicycle parking for the building's tenants. There are also publicly accessible cafes, wine bars, and restaurants, contributing to the vibrancy and activity in the area, even outside regular office hours.

Large portals and winding passageways open towards the courtyard, activating an area that was previously closed to the public. With cafes, shops, restaurants, and artistic lighting, the "Bakgården" surprises as an intimate, cozy, and somewhat secret link between the new and old, connecting Oslo University's Faculty of Law with the neighborhood.

Together with other Entra buildings, this construction contributes to making Tullin a lively district with many new users, a bustling street life, and improved connections to the rest of the city. "Tullin-Area" was awarded "Urban Project of the Year" at the OMA Awards 2022.

The building is an exemplary model of sustainable and accessible infill, meeting the requirements for Breeam Excellent, and having an energy class A rating. The project has been developed based on the principles accessibility for everyone, resulting in inclusive architecture that can be used by everyone. With this approach, the project lays the foundation for new standards towards accessible construction, where universal design is naturally integrated into the building's DNA.














































